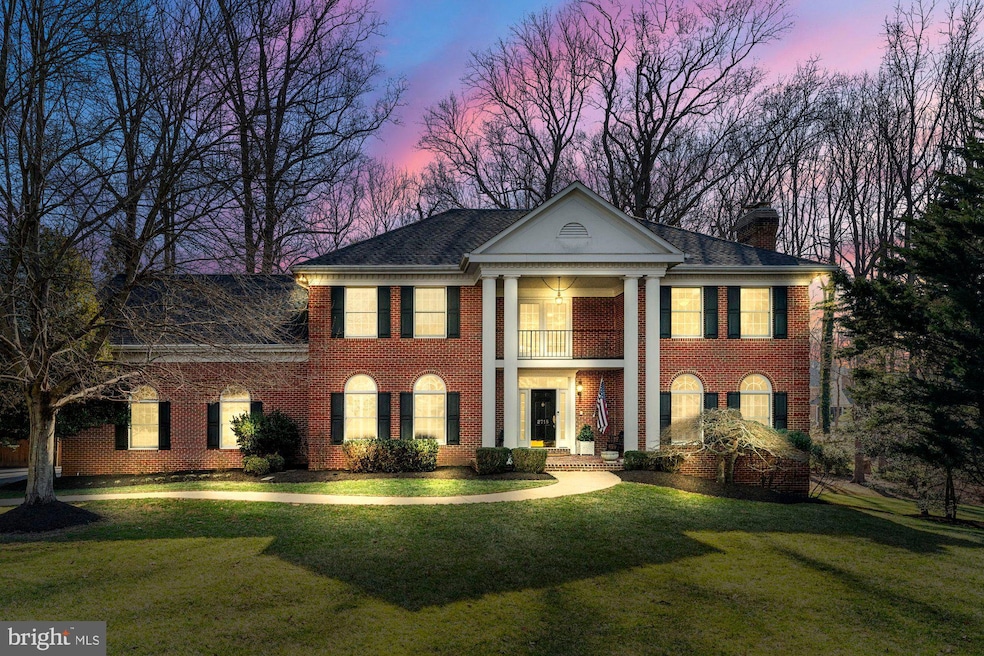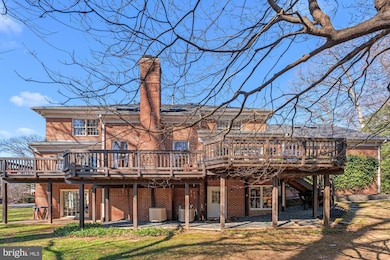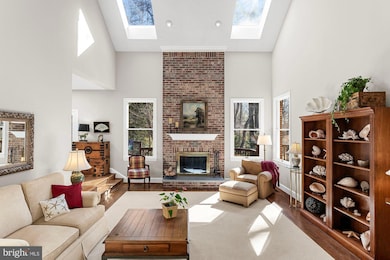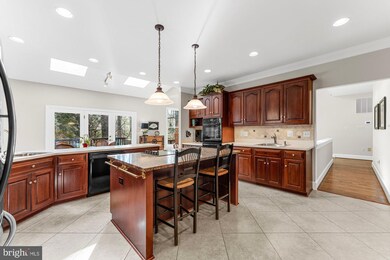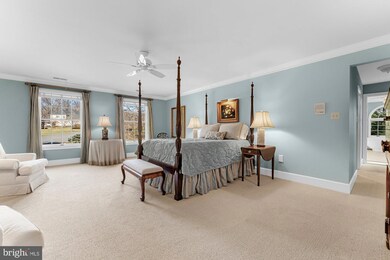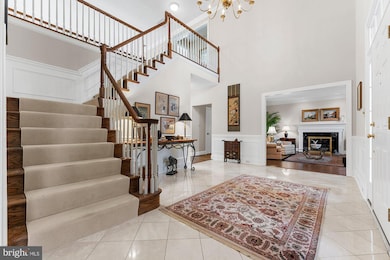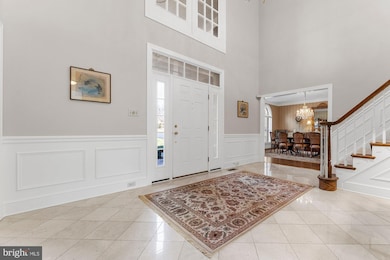
2715 Silkwood Ct Oakton, VA 22124
Foxvale NeighborhoodEstimated payment $10,968/month
Highlights
- Gourmet Kitchen
- View of Trees or Woods
- Colonial Architecture
- Flint Hill Elementary School Rated A
- Open Floorplan
- Deck
About This Home
Stunning colonial home in highly sought after Silkwood Community. This home features 5 bedrooms, 4 full baths, 2 half baths, 5,694 square feet with an abundance of natural light and charm. Main level at its best with a layout that allows for great flow from room to room, that boasts marble flooring, hardwood flooring, crown molding, chair railings, 9 foot ceilings, and luxurious light fixtures. Welcoming 2-story entrance that leads to a formal living room and dining room. Gourmet kitchen with Corian countertops, center island with a cooktop, cherry cabinets, double wall oven, 2 sinks, large pantry, and breakfast room with skylights. The open floor plan on the main level flows beautifully into the grand 2-story family room with a floor-to-ceiling brick fireplace, creating a cozy yet spacious area for relaxation and entertainment, a library with easy access to deck plus built-in cherry cabinets, and laundry room. Upper level boasts the luxurious owner's suite with a dual walk-in closets, and a spa-like en suite bathroom that features an oversized walk-in shower, free standing soaking tub, and double vanity. Three additional bedrooms, a Jack and Jill bath, and one en suite bath on the upper level. Walk-out lower level features a large basement, bonus room, bedroom, and full bathroom. Unwind outside on the expansive deck that backs to trees, great when entertaining friends and family. 3 car side load garage and plenty of parking space on the driveway a .84 acre lot. Close proximity to shops and restaurants. Nearby Flint Hill, Thoreau, and Madison Pyramid.
Home Details
Home Type
- Single Family
Est. Annual Taxes
- $20,090
Year Built
- Built in 1988
Lot Details
- 0.84 Acre Lot
- Cul-De-Sac
- Backs to Trees or Woods
- Property is in excellent condition
- Property is zoned 110
Parking
- 3 Car Attached Garage
- 6 Driveway Spaces
- Side Facing Garage
Home Design
- Colonial Architecture
- Brick Exterior Construction
- Shingle Roof
- Asphalt Roof
- Concrete Perimeter Foundation
Interior Spaces
- Property has 3 Levels
- Open Floorplan
- Central Vacuum
- Built-In Features
- Chair Railings
- Crown Molding
- Two Story Ceilings
- Whole House Fan
- Ceiling Fan
- Skylights
- Recessed Lighting
- 3 Fireplaces
- Fireplace With Glass Doors
- Fireplace Mantel
- Brick Fireplace
- Double Pane Windows
- Window Screens
- Insulated Doors
- Six Panel Doors
- Family Room Off Kitchen
- Living Room
- Formal Dining Room
- Library
- Recreation Room
- Bonus Room
- Workshop
- Views of Woods
Kitchen
- Gourmet Kitchen
- Breakfast Room
- Butlers Pantry
- Built-In Double Oven
- Electric Oven or Range
- Down Draft Cooktop
- Built-In Microwave
- Ice Maker
- Dishwasher
- Stainless Steel Appliances
- Kitchen Island
- Disposal
Flooring
- Wood
- Carpet
- Marble
Bedrooms and Bathrooms
- En-Suite Primary Bedroom
- En-Suite Bathroom
- Walk-In Closet
- Soaking Tub
- Bathtub with Shower
- Walk-in Shower
Laundry
- Laundry Room
- Laundry on main level
- Dryer
- Washer
Finished Basement
- Walk-Out Basement
- Basement Fills Entire Space Under The House
- Rear Basement Entry
- Workshop
- Basement Windows
Outdoor Features
- Deck
Schools
- Flint Hill Elementary School
- Thoreau Middle School
- Madison High School
Utilities
- Forced Air Heating and Cooling System
- Vented Exhaust Fan
- Natural Gas Water Heater
- Septic Greater Than The Number Of Bedrooms
Community Details
- No Home Owners Association
- Silkwood Subdivision
Listing and Financial Details
- Tax Lot 8
- Assessor Parcel Number 0373 18 0008
Map
Home Values in the Area
Average Home Value in this Area
Tax History
| Year | Tax Paid | Tax Assessment Tax Assessment Total Assessment is a certain percentage of the fair market value that is determined by local assessors to be the total taxable value of land and additions on the property. | Land | Improvement |
|---|---|---|---|---|
| 2024 | $18,885 | $1,630,130 | $783,000 | $847,130 |
| 2023 | -- | $1,630,130 | $783,000 | $847,130 |
| 2022 | $0 | $1,465,630 | $693,000 | $772,630 |
| 2021 | $0 | $1,348,840 | $613,000 | $735,840 |
| 2020 | $15,861 | $1,192,520 | $553,000 | $639,520 |
| 2019 | $14,563 | $1,094,970 | $553,000 | $541,970 |
| 2018 | $0 | $1,250,140 | $553,000 | $697,140 |
| 2017 | $14,514 | $1,250,140 | $553,000 | $697,140 |
| 2016 | $14,483 | $1,250,140 | $553,000 | $697,140 |
| 2015 | $12,468 | $1,117,210 | $511,000 | $606,210 |
| 2014 | $12,310 | $1,105,510 | $511,000 | $594,510 |
Property History
| Date | Event | Price | Change | Sq Ft Price |
|---|---|---|---|---|
| 03/10/2025 03/10/25 | Pending | -- | -- | -- |
| 03/06/2025 03/06/25 | For Sale | $1,699,000 | 0.0% | $298 / Sq Ft |
| 03/05/2025 03/05/25 | Price Changed | $1,699,000 | -- | $298 / Sq Ft |
Deed History
| Date | Type | Sale Price | Title Company |
|---|---|---|---|
| Interfamily Deed Transfer | -- | Old Rep Natl Title Ins Co | |
| Interfamily Deed Transfer | -- | Old Republic Natl Ttl Ins Co | |
| Deed | $625,000 | -- |
Mortgage History
| Date | Status | Loan Amount | Loan Type |
|---|---|---|---|
| Open | $320,000 | New Conventional | |
| Closed | $395,688 | New Conventional | |
| Closed | $500,000 | No Value Available |
Similar Homes in the area
Source: Bright MLS
MLS Number: VAFX2223710
APN: 0373-18-0008
- 11100 Kings Cavalier Ct
- 11225 Stamper Ct
- 11332 Vale Rd
- 2700 Berryland Dr
- 2724 Valestra Cir
- 10854 Meadowland Dr
- 11314 Timberline Dr
- 11405 Green Moor Ln
- 11226 Timberline Dr
- 10697 Oakton Ridge Ct
- 10832 Miller Rd
- 11000 Oakton Woods Way
- 2760 Marshall Lake Dr
- 2912 Oakton Ridge Cir
- 10504 Adel Rd
- 10800 Tradewind Dr
- 10657 Oakton Ridge Ct
- 3212 Miller Heights Rd
- 11457 Stuart Mill Rd
- 3200 Sarah Joan Ct
