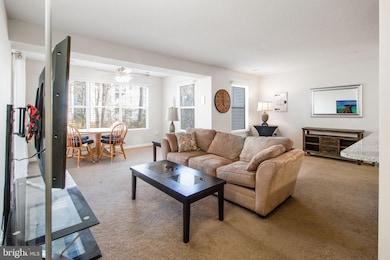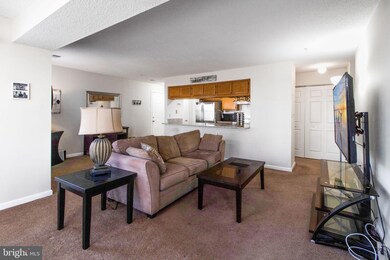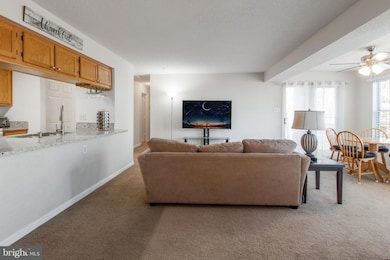
2715 Snowbird Terrace Unit 7 Silver Spring, MD 20906
Longmead Crossing NeighborhoodHighlights
- Open Floorplan
- Clubhouse
- Backs to Trees or Woods
- Bel Pre Elementary School Rated A-
- Traditional Architecture
- Wood Flooring
About This Home
As of March 2025RARE INVESTMENT OPPORTUNITY !! THIS UNIT IS IN GREAT SHAPE!! GRANITE COUNTERTOPS!! OPEN CONCEPT!! SPACIOUS PRIMARY BEDROOM HAS ITS OWN FULL BATH WITH TUB AND A WALK-IN-CLOSET!! SLIDING GLASS DOOR WALKS OUT TO BALCONY WITH VIEW OF TREES!! WATER, POOL, TENNIS, HOOPS,CLUBHOUSE AND TOT LOT INCLUDED IN FEE!!! YOU WILL NOT FIND A BETTER VALUE!!! IDEALLY SITUATED NEAR THE ICC (ROUTE 200), THE FDA, AND NIH, WITH CONVENIENT ACCESS TO BOTH DC AND BALTIMORE. THIS HOME INCLUDES FOUR DEDICATED PARKING SPACES AND A RECENTLY INSTALLED $6,000 HVAC UNIT!! A SEAMLESS COMBINATION OF STYLE, COMFORT, AND CONVENIENCE!!
Property Details
Home Type
- Condominium
Est. Annual Taxes
- $2,551
Year Built
- Built in 1993
Lot Details
- Backs To Open Common Area
- Landscaped
- Backs to Trees or Woods
HOA Fees
- $443 Monthly HOA Fees
Home Design
- Traditional Architecture
- Shingle Roof
- Asphalt Roof
- Wood Siding
- Aluminum Siding
- Shingle Siding
Interior Spaces
- 937 Sq Ft Home
- Property has 3 Levels
- Open Floorplan
- Ceiling Fan
- Double Pane Windows
- Vinyl Clad Windows
- Window Treatments
- Window Screens
- Sliding Doors
- Six Panel Doors
- Great Room
- Combination Dining and Living Room
Kitchen
- Electric Oven or Range
- Microwave
- Ice Maker
- Dishwasher
- Kitchen Island
- Disposal
Flooring
- Wood
- Carpet
Bedrooms and Bathrooms
- 2 Main Level Bedrooms
- En-Suite Primary Bedroom
- Walk-In Closet
- 2 Full Bathrooms
- Bathtub with Shower
Laundry
- Laundry on main level
- Dryer
- Washer
Home Security
Parking
- 2 Open Parking Spaces
- 2 Parking Spaces
- Paved Parking
- Parking Lot
- 2 Assigned Parking Spaces
Eco-Friendly Details
- Energy-Efficient Windows
Outdoor Features
- Balcony
- Exterior Lighting
- Breezeway
Utilities
- Forced Air Heating and Cooling System
- Vented Exhaust Fan
- Natural Gas Water Heater
- No Septic System
Listing and Financial Details
- Assessor Parcel Number 161303032228
Community Details
Overview
- Association fees include water, trash, sewer, snow removal, road maintenance, pool(s), insurance, management, lawn maintenance
- Low-Rise Condominium
- Wintergate At Longmead Condos
- Wintergate At Lo Community
- Wintergate At Longmead Crossing Subdivision
Amenities
- Common Area
- Clubhouse
Recreation
- Tennis Courts
- Community Basketball Court
- Community Playground
- Lap or Exercise Community Pool
- Jogging Path
Pet Policy
- Dogs and Cats Allowed
Security
- Carbon Monoxide Detectors
- Fire and Smoke Detector
Map
Home Values in the Area
Average Home Value in this Area
Property History
| Date | Event | Price | Change | Sq Ft Price |
|---|---|---|---|---|
| 03/25/2025 03/25/25 | Sold | $236,000 | +1.1% | $252 / Sq Ft |
| 02/24/2025 02/24/25 | Pending | -- | -- | -- |
| 01/30/2025 01/30/25 | For Sale | $233,500 | +13.9% | $249 / Sq Ft |
| 07/06/2018 07/06/18 | Sold | $205,000 | -1.4% | $216 / Sq Ft |
| 06/01/2018 06/01/18 | Pending | -- | -- | -- |
| 05/13/2018 05/13/18 | Price Changed | $208,000 | +1.5% | $219 / Sq Ft |
| 05/10/2018 05/10/18 | For Sale | $205,000 | +28.1% | $216 / Sq Ft |
| 03/03/2017 03/03/17 | Sold | $160,000 | +3.2% | $171 / Sq Ft |
| 09/27/2016 09/27/16 | Pending | -- | -- | -- |
| 09/19/2016 09/19/16 | For Sale | $155,000 | -- | $165 / Sq Ft |
Tax History
| Year | Tax Paid | Tax Assessment Tax Assessment Total Assessment is a certain percentage of the fair market value that is determined by local assessors to be the total taxable value of land and additions on the property. | Land | Improvement |
|---|---|---|---|---|
| 2024 | $2,551 | $215,000 | $64,500 | $150,500 |
| 2023 | $1,760 | $206,667 | $0 | $0 |
| 2022 | $1,564 | $198,333 | $0 | $0 |
| 2021 | $1,467 | $190,000 | $57,000 | $133,000 |
| 2020 | $2,783 | $183,333 | $0 | $0 |
| 2019 | $1,316 | $176,667 | $0 | $0 |
| 2018 | $1,878 | $170,000 | $51,000 | $119,000 |
| 2017 | $1,204 | $165,000 | $0 | $0 |
| 2016 | $1,334 | $160,000 | $0 | $0 |
| 2015 | $1,334 | $155,000 | $0 | $0 |
| 2014 | $1,334 | $155,000 | $0 | $0 |
Mortgage History
| Date | Status | Loan Amount | Loan Type |
|---|---|---|---|
| Open | $156,000 | New Conventional | |
| Previous Owner | $164,000 | New Conventional | |
| Previous Owner | $120,000 | New Conventional | |
| Previous Owner | $73,400 | Credit Line Revolving | |
| Previous Owner | $201,600 | Adjustable Rate Mortgage/ARM | |
| Previous Owner | $25,200 | Stand Alone Second | |
| Previous Owner | $89,950 | No Value Available |
Deed History
| Date | Type | Sale Price | Title Company |
|---|---|---|---|
| Special Warranty Deed | $236,000 | First American Title | |
| Deed | $205,000 | First American Title Insuran | |
| Deed | $160,000 | Core Title Group Llc | |
| Deed | $252,000 | -- | |
| Deed | -- | -- | |
| Deed | $100,000 | -- | |
| Deed | $99,990 | -- |
Similar Homes in Silver Spring, MD
Source: Bright MLS
MLS Number: MDMC2164170
APN: 13-03032228
- 14201 Wolf Creek Place Unit 9
- 2812 Clear Shot Dr
- 2921 N Leisure World Blvd
- 2921 N Leisure World Blvd
- 15320 Baileys Ln
- 2901 S Leisure World Blvd Unit 203
- 2901 S Leisure World Blvd Unit 317
- 2901 S Leisure World Blvd Unit 303
- 15100 Deer Valley Terrace
- 15106 Callohan Ct
- 29 Valleyfield Ct
- 15311 Beaverbrook Ct
- 15311 Pine Orchard Dr Unit 873
- 15201 Elkridge Way Unit 3J
- 2317 Massanutten Dr
- 2904 N Leisure World Blvd Unit 303
- 2904 N Leisure World Blvd Unit 516
- 2904 N Leisure World Blvd Unit 517
- 2607 Nisqually Ct
- 14901 Mckisson Ct Unit A






