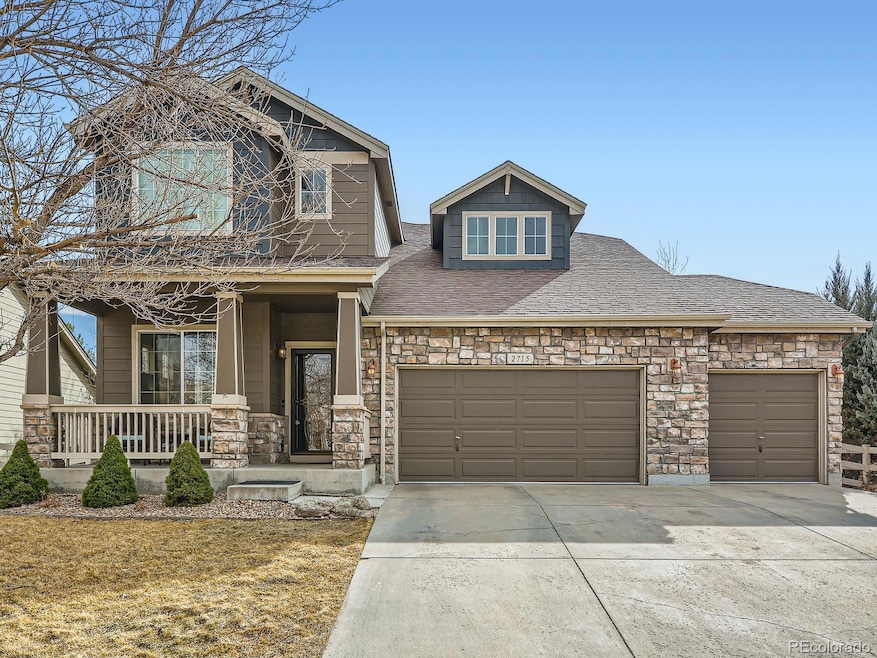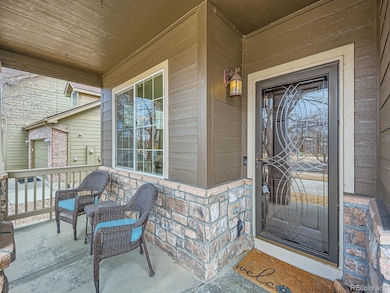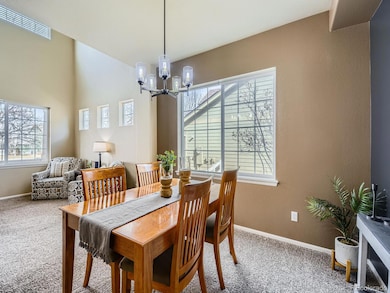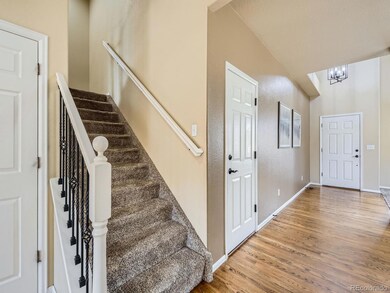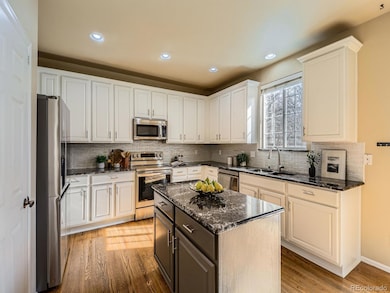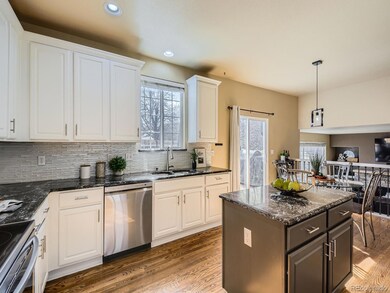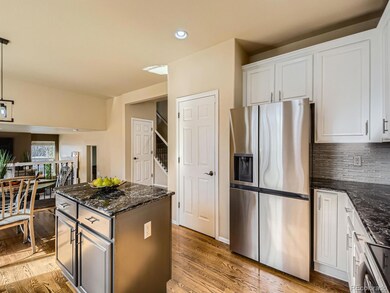
2715 William Neal Pkwy Fort Collins, CO 80525
Rigden Farm NeighborhoodEstimated payment $4,612/month
Highlights
- Primary Bedroom Suite
- Open Floorplan
- Vaulted Ceiling
- Riffenburgh Elementary School Rated A-
- Deck
- Wood Flooring
About This Home
Perched in peaceful Rigden Farm, this exquisite residence blends modern luxury with timeless elegance in one of Fort Collins’ most sought-after neighborhoods. A welcoming front porch and landscaped grounds set the tone for the sophistication within. Step inside to a bright formal sitting room—ideal for enjoying coffee while taking in neighborhood views. Adjacent, the formal dining room offers a refined setting for gatherings.
The open-concept kitchen boasts an recently updated kitchen with tall cabinetry, stainless steel appliances, and a spacious island perfect for daily living and entertaining. The adjoining living area is anchored by a custom stone fireplace, creating a warm, inviting ambiance. Upstairs, the primary suite is a true retreat with vaulted ceilings, a walk-in closet, and an updated oversized shower with sleek tile, a built-in bench, and a versatile design that doubles as a dog-wash station.
Additional bedrooms sit on their own unique half-level, adding architectural dimension and a distinct layout rarely found in traditional homes. The finished basement extends the living space with a 4th bedroom, ¾ bath, wet bar, and a spacious living area—ideal for guests or multi-use living.
With multiple levels of living, this home offers flexibility for every lifestyle. Outside, a landscaped backyard provides a serene escape with a raised deck, lush grass, and a stone patio ideal for gardens and cozy evenings by a fire pit. A three-car garage completes this stunning home.
Situated near parks, trails, shopping, and top-rated schools, this Rigden Farm gem offers both convenience and an exceptional quality of life.
Home Details
Home Type
- Single Family
Est. Annual Taxes
- $3,941
Year Built
- Built in 2006
Lot Details
- 9,967 Sq Ft Lot
- Property is Fully Fenced
- Landscaped
- Front and Back Yard Sprinklers
- Private Yard
- Property is zoned LMN
HOA Fees
- $42 Monthly HOA Fees
Parking
- 3 Car Attached Garage
Home Design
- Frame Construction
- Composition Roof
- Stone Siding
Interior Spaces
- 2-Story Property
- Open Floorplan
- Wet Bar
- Vaulted Ceiling
- Ceiling Fan
- Gas Fireplace
- Double Pane Windows
- Window Treatments
- Smart Doorbell
- Family Room with Fireplace
- Living Room
- Dining Room
- Laundry closet
Kitchen
- Oven
- Range
- Microwave
- Dishwasher
- Kitchen Island
- Quartz Countertops
Flooring
- Wood
- Carpet
- Tile
Bedrooms and Bathrooms
- 4 Bedrooms
- Primary Bedroom Suite
- Walk-In Closet
Finished Basement
- Bedroom in Basement
- 1 Bedroom in Basement
Outdoor Features
- Deck
- Front Porch
Schools
- Riffenburgh Elementary School
- Lesher Middle School
- Fort Collins High School
Additional Features
- Smoke Free Home
- Forced Air Heating and Cooling System
Listing and Financial Details
- Exclusions: Seller's Personal Property, Staging Items, Washer, Dryer, Hot Tub.
- Assessor Parcel Number R1630125
Community Details
Overview
- Rigden Farm Residential HOA, Phone Number (970) 481-5048
- Rigden Farm Subdivision
Recreation
- Community Playground
- Park
- Trails
Map
Home Values in the Area
Average Home Value in this Area
Tax History
| Year | Tax Paid | Tax Assessment Tax Assessment Total Assessment is a certain percentage of the fair market value that is determined by local assessors to be the total taxable value of land and additions on the property. | Land | Improvement |
|---|---|---|---|---|
| 2025 | $3,941 | $46,853 | $11,008 | $35,845 |
| 2024 | $3,941 | $46,853 | $11,008 | $35,845 |
| 2022 | $3,163 | $33,493 | $5,213 | $28,280 |
| 2021 | $3,196 | $34,456 | $5,363 | $29,093 |
| 2020 | $3,355 | $35,858 | $5,363 | $30,495 |
| 2019 | $3,370 | $35,858 | $5,363 | $30,495 |
| 2018 | $2,639 | $28,951 | $5,400 | $23,551 |
| 2017 | $2,630 | $28,951 | $5,400 | $23,551 |
| 2016 | $2,540 | $27,828 | $5,970 | $21,858 |
| 2015 | $2,522 | $27,830 | $5,970 | $21,860 |
| 2014 | $2,281 | $25,010 | $4,780 | $20,230 |
Property History
| Date | Event | Price | Change | Sq Ft Price |
|---|---|---|---|---|
| 03/23/2025 03/23/25 | For Sale | $760,000 | 0.0% | $242 / Sq Ft |
| 03/16/2025 03/16/25 | Pending | -- | -- | -- |
| 03/14/2025 03/14/25 | For Sale | $760,000 | -- | $242 / Sq Ft |
Deed History
| Date | Type | Sale Price | Title Company |
|---|---|---|---|
| Special Warranty Deed | $300,000 | None Available |
Mortgage History
| Date | Status | Loan Amount | Loan Type |
|---|---|---|---|
| Open | $231,000 | New Conventional | |
| Closed | $244,900 | Unknown | |
| Closed | $240,000 | Fannie Mae Freddie Mac |
Similar Homes in Fort Collins, CO
Source: REcolorado®
MLS Number: 3302420
APN: 87291-60-359
- 2714 Annelise Way
- 2832 William Neal Pkwy Unit C
- 3301 Creekstone Dr
- 3006 San Luis Ct
- 2426 Parkfront Dr Unit G
- 2550 Custer Dr Unit 8
- 2921 Kansas Dr Unit I
- 3244 Bryce Dr
- 2556 Des Moines Dr Unit 103
- 3063 Denver Dr
- 2715 Rockford Dr Unit 102
- 2975 Denver Dr
- 2621 Rigden Pkwy Unit 2
- 2621 Rigden Pkwy Unit H5
- 2825 Fieldstone Dr
- 2608 Kansas Dr Unit E-129
- 2608 Kansas Dr Unit 151
- 2608 Kansas Dr Unit E-130
- 2751 Iowa Dr Unit 305
- 2751 Iowa Dr Unit 203
