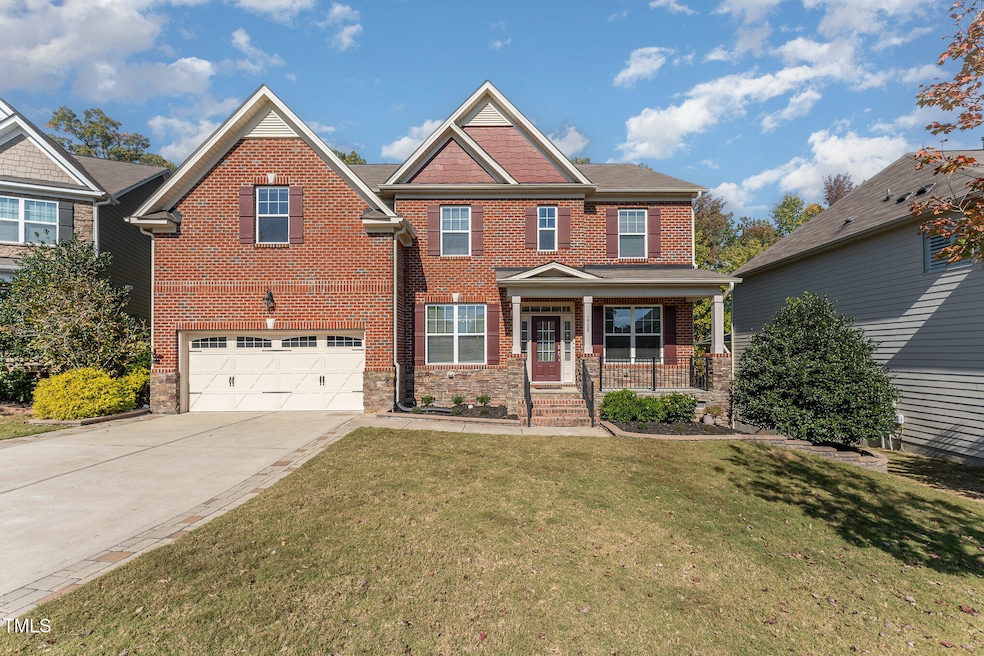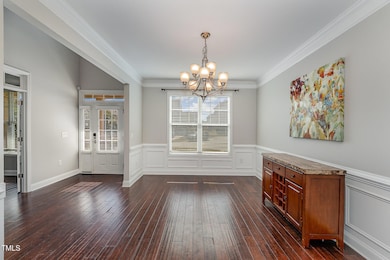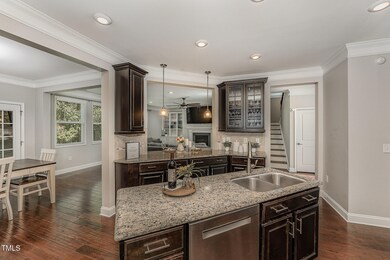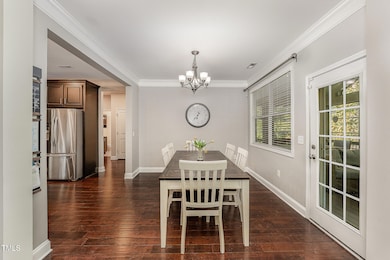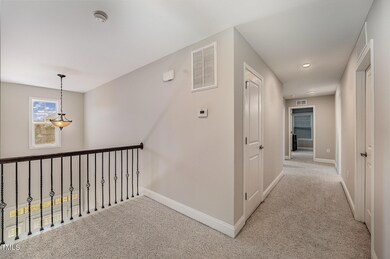
2716 Bushy Lake Cove Apex, NC 27502
Friendship NeighborhoodHighlights
- Open Floorplan
- Clubhouse
- Transitional Architecture
- Apex Friendship Middle School Rated A
- Wooded Lot
- Wood Flooring
About This Home
As of March 2025Welcome to your dream home in the heart of Bella Casa! This exquisite property offers 5 generously sized bedrooms, 4 full baths, a versatile bonus room, and a dedicated office—perfect for modern living and entertaining. Step inside to be greeted by gleaming hardwood floors that flow throughout the main level, creating a warm and inviting ambiance. The open-concept design connects the living room, adorned with custom built-ins and extra storage, to the formal dining room and an eat-in kitchen. The chef's kitchen is a showstopper with a gas cooktop, wall oven, abundant cabinetry, and a sunlit breakfast nook that's perfect for starting your day. Working from home is a breeze with the first-floor office, while the drop zone near the garage keeps your home effortlessly organized. Hosting guests? The first-floor bedroom and full bath ensure comfort and privacy for all. The luxurious primary suite offers a serene retreat, complete with space for a cozy sitting area. The spa-like primary bath features a soaking tub, a dual-sink vanity, a walk-in shower, and a spacious walk-in closet. Step outside into your private backyard oasis! The brand-new three-season room is perfect for relaxing or entertaining, overlooking a fenced yard with lush, vibrant trees that offer both beauty and privacy. Plus, enjoy year-round comfort with a brand-new 2024 HVAC system. Bella Casa's exceptional amenities include pools, playgrounds, tennis courts, a clubhouse, and more—offering a lifestyle of convenience and luxury. This home combines style, functionality, and location. Don't miss your opportunity to make it yours!
Home Details
Home Type
- Single Family
Est. Annual Taxes
- $6,881
Year Built
- Built in 2014
Lot Details
- 7,405 Sq Ft Lot
- Cul-De-Sac
- Landscaped
- Wooded Lot
- Back Yard Fenced and Front Yard
HOA Fees
- $80 Monthly HOA Fees
Parking
- 2 Car Attached Garage
- Private Driveway
- 2 Open Parking Spaces
Home Design
- Transitional Architecture
- Brick Exterior Construction
- Shingle Roof
Interior Spaces
- 3,758 Sq Ft Home
- 2-Story Property
- Open Floorplan
- Built-In Features
- Crown Molding
- Tray Ceiling
- Smooth Ceilings
- High Ceiling
- Ceiling Fan
- Recessed Lighting
- Gas Log Fireplace
- Entrance Foyer
- Family Room with Fireplace
- Breakfast Room
- Dining Room
- Home Office
- Bonus Room
- Screened Porch
- Basement
- Crawl Space
- Pull Down Stairs to Attic
Kitchen
- Eat-In Kitchen
- Gas Cooktop
- Range Hood
- Microwave
- Dishwasher
- Kitchen Island
Flooring
- Wood
- Carpet
- Tile
Bedrooms and Bathrooms
- 5 Bedrooms
- Dual Closets
- Walk-In Closet
- 4 Full Bathrooms
- Double Vanity
- Private Water Closet
- Soaking Tub
- Bathtub with Shower
- Walk-in Shower
Laundry
- Laundry Room
- Laundry on upper level
Schools
- Apex Friendship Elementary And Middle School
- Apex Friendship High School
Utilities
- Zoned Heating and Cooling
- High Speed Internet
Listing and Financial Details
- Assessor Parcel Number 0721545550
Community Details
Overview
- Association fees include insurance
- Bella Casa HOA
- Bella Casa Subdivision
Amenities
- Clubhouse
Recreation
- Tennis Courts
- Community Playground
- Community Pool
Map
Home Values in the Area
Average Home Value in this Area
Property History
| Date | Event | Price | Change | Sq Ft Price |
|---|---|---|---|---|
| 03/03/2025 03/03/25 | Sold | $815,000 | 0.0% | $217 / Sq Ft |
| 01/19/2025 01/19/25 | Pending | -- | -- | -- |
| 01/13/2025 01/13/25 | For Sale | $815,000 | -- | $217 / Sq Ft |
Tax History
| Year | Tax Paid | Tax Assessment Tax Assessment Total Assessment is a certain percentage of the fair market value that is determined by local assessors to be the total taxable value of land and additions on the property. | Land | Improvement |
|---|---|---|---|---|
| 2024 | $6,881 | $803,909 | $140,000 | $663,909 |
| 2023 | $5,382 | $488,824 | $107,000 | $381,824 |
| 2022 | $4,925 | $476,414 | $107,000 | $369,414 |
| 2021 | $4,736 | $476,414 | $107,000 | $369,414 |
| 2020 | $4,689 | $476,414 | $107,000 | $369,414 |
| 2019 | $5,187 | $454,998 | $118,000 | $336,998 |
| 2018 | $4,886 | $454,998 | $118,000 | $336,998 |
| 2017 | $4,547 | $454,998 | $118,000 | $336,998 |
| 2016 | $4,481 | $454,998 | $118,000 | $336,998 |
| 2015 | $4,191 | $415,244 | $94,000 | $321,244 |
| 2014 | -- | $94,000 | $94,000 | $0 |
Mortgage History
| Date | Status | Loan Amount | Loan Type |
|---|---|---|---|
| Open | $652,000 | New Conventional | |
| Previous Owner | $503,000 | New Conventional | |
| Previous Owner | $450,000 | New Conventional | |
| Previous Owner | $30,000 | Credit Line Revolving | |
| Previous Owner | $414,300 | New Conventional | |
| Previous Owner | $416,541 | New Conventional |
Deed History
| Date | Type | Sale Price | Title Company |
|---|---|---|---|
| Warranty Deed | $815,000 | Tryon Title | |
| Warranty Deed | $525,000 | None Available | |
| Special Warranty Deed | $439,000 | None Available |
Similar Homes in the area
Source: Doorify MLS
MLS Number: 10070479
APN: 0721.04-54-5550-000
- 1911 Firenza Dr
- 1950 Firenza Dr
- 0-0 Mount Zion Church Rd
- 0 Mount Zion Church Rd
- 673 Mirkwood
- 2505 Mount Zion Church Rd
- 2709 Sardinia Ln
- 2034 Florine Dr
- 1915 Kings Knot Ct
- 2089 Florine Dr
- 2918 Balbardie Dr
- 2805 Evans Rd
- 7988 Humie Olive Rd
- 2117 McKenzie Ridge Ln
- 3197 Mission Olive Place
- 2123 Gregor Overlook Ln
- 2073 Amalfi Place
- 3020 Mavisbank Cir
- 2921 Macbeth Ln
- 3048 Curling Creek Dr
