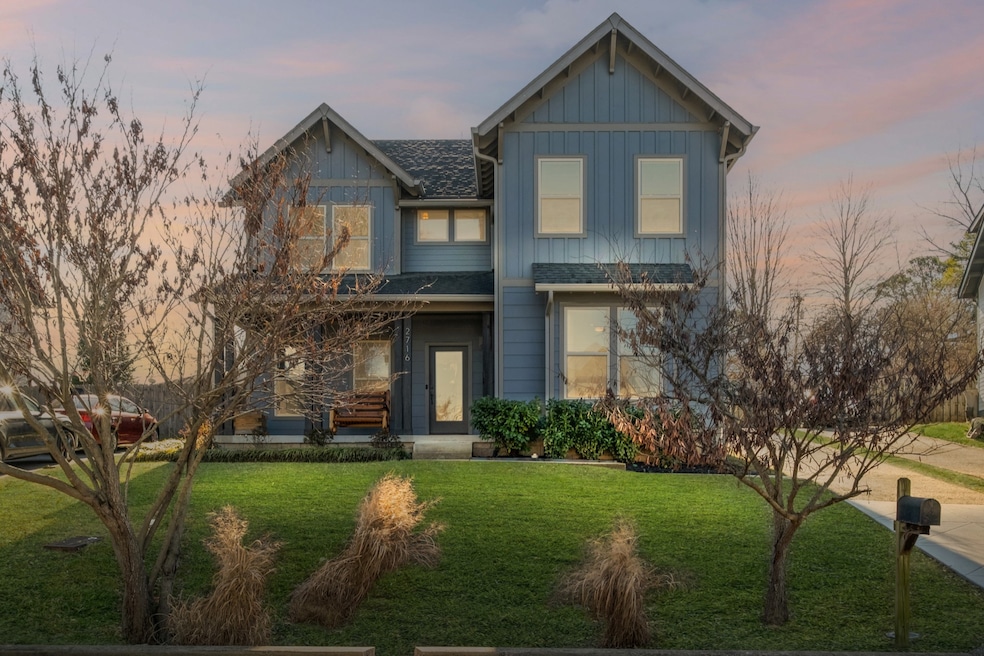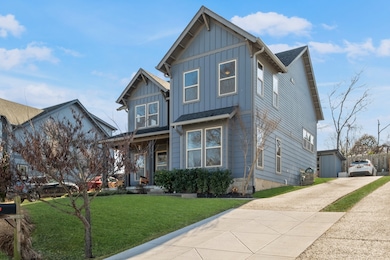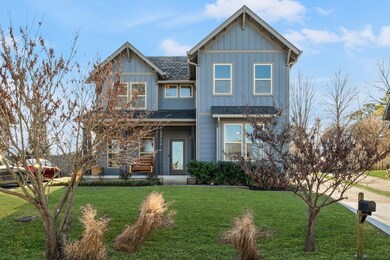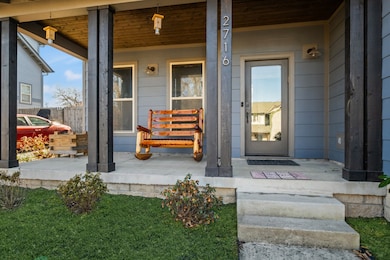
2716 Greenside Place Nashville, TN 37211
Porter Heights NeighborhoodEstimated payment $4,814/month
Highlights
- Cooling Available
- Tile Flooring
- Central Heating
About This Home
Stunning 4 bedroom home, with many improvements done by the owner. great specious open plan that provides privacy to each room. open kitchen perfect for hosting, and a magical back yard for you to enjoy in ! Shed is wired with a sub panel to support 100AMP EV charger. The Pergola is covered with a heat UV reduction panels . The house has a tankless water heater operated by natural gas. Stove & oven operated by natural gas. Very close proximity to Cornelia airpark &Greenway . Insulated with power efficient blowing & spray foam . Real hardwood floors & published/stained concrete
Home Details
Home Type
- Single Family
Est. Annual Taxes
- $4,151
Year Built
- Built in 2014
Lot Details
- 5,663 Sq Ft Lot
- Lot Dimensions are 55 x 96
HOA Fees
- $120 Monthly HOA Fees
Parking
- Driveway
Interior Spaces
- 2,352 Sq Ft Home
- Property has 1 Level
- Tile Flooring
- Crawl Space
Bedrooms and Bathrooms
- 4 Bedrooms | 2 Main Level Bedrooms
- 2 Full Bathrooms
Schools
- Rosebank Elementary School
- Stratford Stem Magnet School Lower Campus Middle School
- Stratford Stem Magnet School Upper Campus High School
Utilities
- Cooling Available
- Central Heating
Community Details
- Association fees include ground maintenance
- Greenside Park Subdivision
Listing and Financial Details
- Assessor Parcel Number 083040A00400CO
Map
Home Values in the Area
Average Home Value in this Area
Tax History
| Year | Tax Paid | Tax Assessment Tax Assessment Total Assessment is a certain percentage of the fair market value that is determined by local assessors to be the total taxable value of land and additions on the property. | Land | Improvement |
|---|---|---|---|---|
| 2024 | $4,151 | $127,575 | $30,000 | $97,575 |
| 2023 | $4,151 | $127,575 | $30,000 | $97,575 |
| 2022 | $4,833 | $127,575 | $30,000 | $97,575 |
| 2021 | $4,195 | $127,575 | $30,000 | $97,575 |
| 2020 | $4,201 | $99,525 | $19,750 | $79,775 |
| 2019 | $3,140 | $99,525 | $19,750 | $79,775 |
Property History
| Date | Event | Price | Change | Sq Ft Price |
|---|---|---|---|---|
| 04/08/2025 04/08/25 | For Sale | $779,000 | +29.8% | $331 / Sq Ft |
| 10/19/2021 10/19/21 | Sold | $600,000 | 0.0% | $280 / Sq Ft |
| 10/19/2021 10/19/21 | Pending | -- | -- | -- |
| 10/14/2021 10/14/21 | For Sale | $599,900 | +95884.0% | $280 / Sq Ft |
| 12/06/2017 12/06/17 | For Sale | $625 | -99.9% | $0 / Sq Ft |
| 05/17/2016 05/17/16 | Pending | -- | -- | -- |
| 05/12/2016 05/12/16 | For Sale | $795,000 | +98.8% | $376 / Sq Ft |
| 09/02/2015 09/02/15 | Sold | $400,000 | +14.0% | $189 / Sq Ft |
| 03/14/2014 03/14/14 | Sold | $350,960 | -- | $166 / Sq Ft |
Deed History
| Date | Type | Sale Price | Title Company |
|---|---|---|---|
| Warranty Deed | $600,000 | Magnolia Title & Escrow Inc | |
| Interfamily Deed Transfer | -- | None Available | |
| Warranty Deed | $400,000 | Multiple | |
| Warranty Deed | $350,960 | Wagon Wheel Title |
Mortgage History
| Date | Status | Loan Amount | Loan Type |
|---|---|---|---|
| Previous Owner | $60,000 | Credit Line Revolving | |
| Previous Owner | $300,000 | New Conventional | |
| Previous Owner | $320,000 | New Conventional | |
| Previous Owner | $333,412 | New Conventional |
Similar Homes in the area
Source: Realtracs
MLS Number: 2811699
APN: 083-04-0A-004-00
- 2716 Greenside Place
- 2601 Carter Ave
- 2509A Solon Dr
- 118 Colbert Way
- 302 Colbert Way
- 615 Rosebank Ave
- 2813 Meadow Rose Dr
- 1509A Wendell Ave
- 1509B Wendell Ave
- 3302 Joggers Pass
- 3204 Go Run
- 3306 Joggers Pass
- 2802 Eastland Ave
- 2607 Tiffany Dr
- 1200 Preston Dr
- 1005B Shadow Ln
- 1039 Mitchell Rd
- 1507 Wayne Dr Unit A
- 1513 Rosebank Ave
- 2323 Carter Ave Unit A






