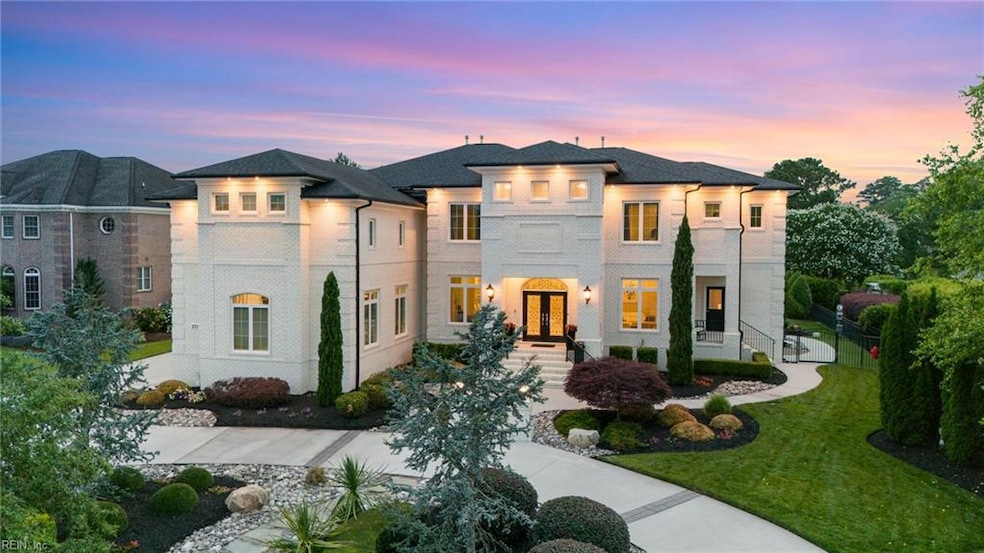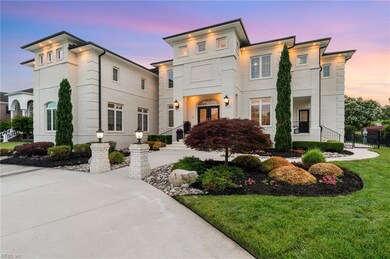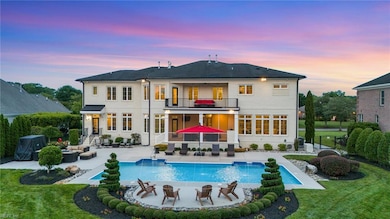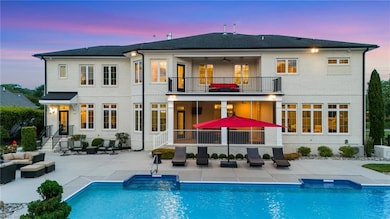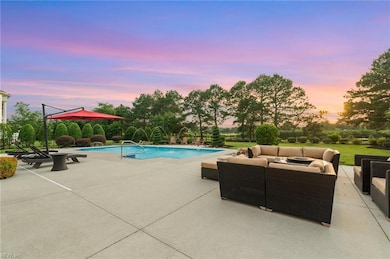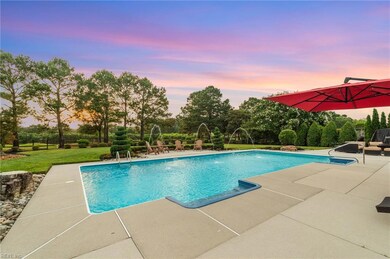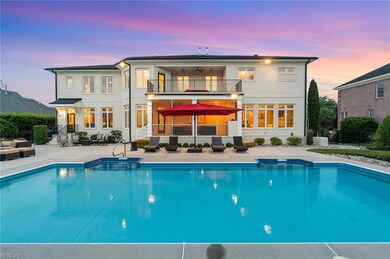
2716 Nestlebrook Trail Virginia Beach, VA 23456
Princess Anne NeighborhoodEstimated payment $11,251/month
Highlights
- Lake Front
- In Ground Pool
- 0.63 Acre Lot
- North Landing Elementary School Rated A
- Finished Room Over Garage
- Recreation Room
About This Home
5890 SF (7000 SF livable), 2 levels, custom-built in 2018, all-brick IRP Estate. 5-car garage with 2 BendPak 6000-lb car lifts. 6 beds, 5 &1/2; baths, in-law/guest suite, generator. Featuring fiber-optics, 12 cameras, integrated security system. A screened large patio, 2nd-story balcony, manicured landscaping, heated inground 18" x 40" S/W pool, and gas fire pit. Circular driveway, diamond white brick, 50-year roof. Climate-controlled crawl space, sprinkler system, marble and oak hardwood flooring, huge open kitchen, large island, prep sink, 48" Monogram gas range w/griddle and pot-filler. All appliances are Monogram, 2 gas fireplaces, 75" TV, a formal sitting area, & dining room. 1st floor primary-in/law suite. 5 beds on 2nd floor, FROG could be the 6th bed/gym/game/theater, private cardio room. Huge primary suite w/balcony, dual closets, heated marble flooring. 4 HVACs, 2 Water heaters, large attic, 3 tech closets, extra refrigerator & freezer in garage. This home truly has it all.
Home Details
Home Type
- Single Family
Est. Annual Taxes
- $13,433
Year Built
- Built in 2018
Lot Details
- 0.63 Acre Lot
- Lake Front
- Decorative Fence
- Back Yard Fenced
- Sprinkler System
- Property is zoned R20
HOA Fees
- $162 Monthly HOA Fees
Home Design
- Traditional Architecture
- Brick Exterior Construction
- Asphalt Shingled Roof
Interior Spaces
- 5,890 Sq Ft Home
- 2-Story Property
- Cathedral Ceiling
- Ceiling Fan
- 2 Fireplaces
- Gas Fireplace
- Window Treatments
- Entrance Foyer
- Home Office
- Recreation Room
- Workshop
- Sun or Florida Room
- Screened Porch
- Utility Closet
- Utility Room
- Crawl Space
- Home Security System
Kitchen
- Breakfast Area or Nook
- Gas Range
- <<microwave>>
- Dishwasher
- Disposal
Flooring
- Wood
- Carpet
- Radiant Floor
- Marble
Bedrooms and Bathrooms
- 6 Bedrooms
- Primary Bedroom on Main
- En-Suite Primary Bedroom
- Walk-In Closet
- In-Law or Guest Suite
- Dual Vanity Sinks in Primary Bathroom
Laundry
- Dryer
- Washer
Attic
- Scuttle Attic Hole
- Pull Down Stairs to Attic
Parking
- 3 Car Attached Garage
- Finished Room Over Garage
- Garage Door Opener
- Driveway
Accessible Home Design
- Standby Generator
Outdoor Features
- In Ground Pool
- Balcony
- Patio
- Storage Shed
Schools
- North Landing Elementary School
- Landstown Middle School
- Kellam High School
Utilities
- SEER Rated 16+ Air Conditioning Units
- Zoned Heating and Cooling System
- Heat Pump System
- Heating System Uses Natural Gas
- Generator Hookup
- 220 Volts
- Well
- Gas Water Heater
- Cable TV Available
Community Details
Overview
- Indian River Plantation Subdivision
- On-Site Maintenance
Recreation
- Tennis Courts
- Community Playground
Additional Features
- Door to Door Trash Pickup
- Security Service
Map
Home Values in the Area
Average Home Value in this Area
Tax History
| Year | Tax Paid | Tax Assessment Tax Assessment Total Assessment is a certain percentage of the fair market value that is determined by local assessors to be the total taxable value of land and additions on the property. | Land | Improvement |
|---|---|---|---|---|
| 2024 | $13,433 | $1,384,800 | $360,000 | $1,024,800 |
| 2023 | $13,096 | $1,322,800 | $315,000 | $1,007,800 |
| 2022 | $11,740 | $1,185,900 | $265,000 | $920,900 |
| 2021 | $10,547 | $1,065,400 | $212,000 | $853,400 |
| 2020 | $11,296 | $1,110,200 | $208,000 | $902,200 |
| 2019 | $10,810 | $1,062,400 | $240,900 | $821,500 |
| 2018 | $10,651 | $1,062,400 | $240,900 | $821,500 |
| 2017 | $2,415 | $240,900 | $240,900 | $0 |
| 2016 | $1,988 | $200,800 | $200,800 | $0 |
| 2015 | $994 | $200,800 | $200,800 | $0 |
| 2014 | $781 | $167,900 | $167,900 | $0 |
Property History
| Date | Event | Price | Change | Sq Ft Price |
|---|---|---|---|---|
| 06/19/2025 06/19/25 | For Sale | $1,800,000 | -- | $306 / Sq Ft |
Purchase History
| Date | Type | Sale Price | Title Company |
|---|---|---|---|
| Warranty Deed | $242,000 | Attorney | |
| Warranty Deed | $380,000 | -- | |
| Deed | $169,000 | -- | |
| Deed | $1,680,000 | -- |
Mortgage History
| Date | Status | Loan Amount | Loan Type |
|---|---|---|---|
| Open | $1,003,068 | VA | |
| Closed | $1,067,939 | Stand Alone Refi Refinance Of Original Loan | |
| Closed | $980,000 | Stand Alone Refi Refinance Of Original Loan | |
| Closed | $181,500 | Commercial | |
| Previous Owner | $135,200 | No Value Available |
Similar Homes in Virginia Beach, VA
Source: Real Estate Information Network (REIN)
MLS Number: 10588551
APN: 1493-72-0907
- 2807 Rose Garden Way
- 2819 Rose Garden Way
- 3518 Winding Trail Cir
- 2881 Rose Garden Way
- 3400 Winding Trail Cir
- 3184 Gallahad Dr
- 3480 Winding Trail Cir
- 2811 Loveliness Ct
- 3460 Winding Trail Cir
- 3201 Stonewood Dr
- 3411 Laughing Creek Ct
- 2827 Majestic Oak Ct
- 2841 Majestic Oak Ct
- 3120 Stonewood Dr
- 2972 Elegance Ln
- 67AC W Neck Rd
- 2766 Browning Dr
- 2928 Kingsfield Dr
- 2864 Einstein Dr
- 1733 Dromolin Dr Unit 205
- 3461 Winding Trail Cir
- 2541 Alleghany Loop
- 2335 Charing Cross Rd
- 2703 Bracston Rd
- 2460 Dillingham Rd
- 2520 Allie Nicole Cir
- 2505 Hartley St
- 2440 Dunning Arch
- 2704 Pleasant Acres Dr
- 2109 Fence Post Ct
- 2665 Springhaven Dr
- 1805 Saint Regis Cir
- 1913 Dannemora Dr
- 2102 Verona Quay
- 2036 Smallbrooke Ct
- 2605 Meckley Ct
- 2024 Hardwick Ct
- 2509 Elson Green Ave
- 3928 Tartan Trail
- 1193 Red Mill Blvd
