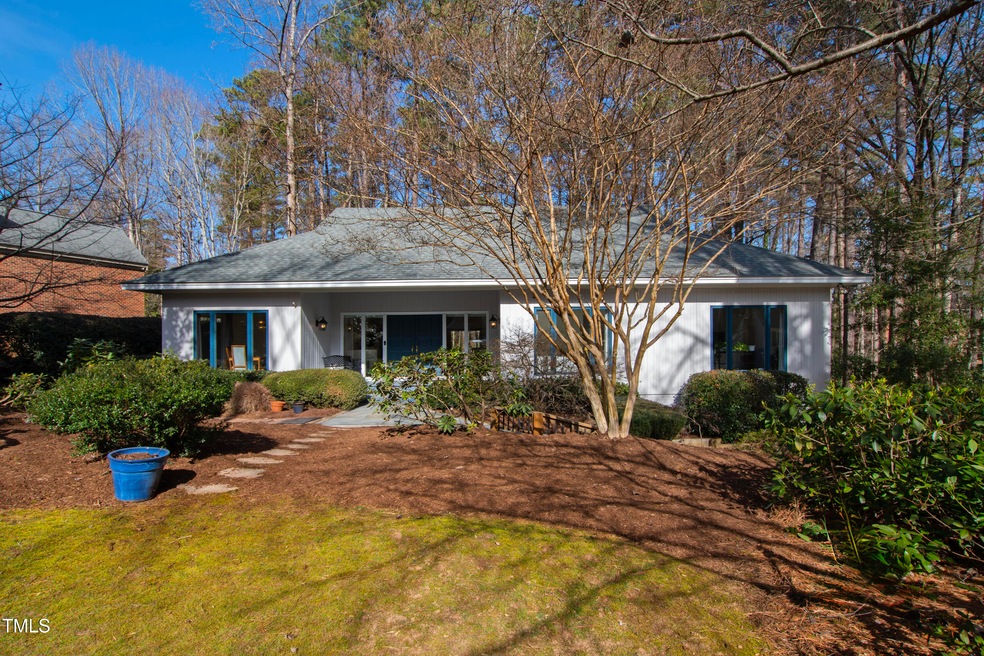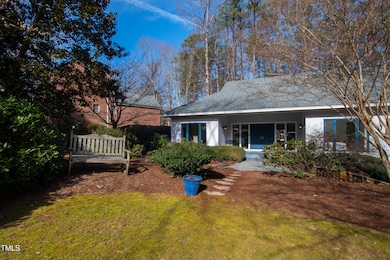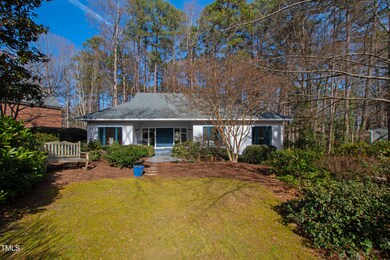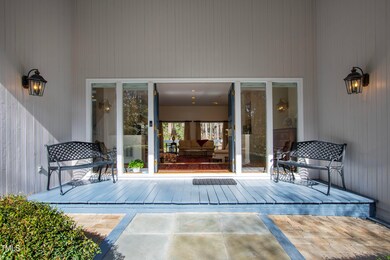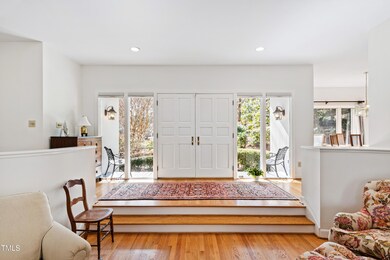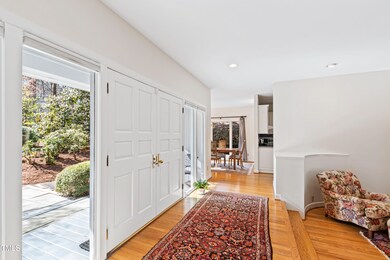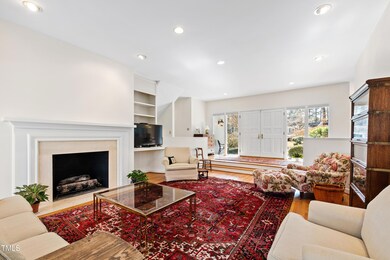
2716 Townnedge Ct Raleigh, NC 27612
Highlights
- Open Floorplan
- Fireplace in Primary Bedroom
- Partially Wooded Lot
- Stough Elementary School Rated A-
- Deck
- Transitional Architecture
About This Home
As of March 2025ELEGANT TRANSITIONAL HOME WITH AN OPEN PLAN AND HIGH CEILINGS...REALLY NICE LIVING ROOM WITH FIREPLACE, LOTS OF BOOKCASES, AND A ''LIGHT - BRIGHT FEELING''... DINING ROOM WITH LOTS OF WINDOWS.... GOURMET KITCHEN WITH STAINLESS APPLIANCES AND A GREAT BREAKFAST AREA OVERLOOKING THE PRIVATE BACK YARD AND DECK... PRIMARY BEDROOM WITH FIREPLACE, HUGE BATHROOM AND A LARGE WALK-IN CLOSET, 4TH BEDROOOM CAN DOUBLE AS AN OFFICE ALSO. JUST PAINTED INSIDE AND READY TO MOVE INTO ! ! ! Showings start 2/3/2025.
Home Details
Home Type
- Single Family
Est. Annual Taxes
- $6,645
Year Built
- Built in 1984
Lot Details
- 0.58 Acre Lot
- Lot Dimensions are 59x272x135x274
- Cul-De-Sac
- Landscaped
- Partially Wooded Lot
- Private Yard
- Property is zoned R-4
Parking
- 1 Car Attached Garage
- Parking Pad
- Inside Entrance
- Parking Deck
- Side Facing Garage
- Private Driveway
- 5 Open Parking Spaces
Home Design
- Transitional Architecture
- Brick Veneer
- Brick Foundation
- Concrete Foundation
- Block Foundation
- Slab Foundation
- Architectural Shingle Roof
- Wood Siding
Interior Spaces
- 1-Story Property
- Open Floorplan
- Wet Bar
- Bookcases
- Bar
- Cathedral Ceiling
- Gas Log Fireplace
- Insulated Windows
- Entrance Foyer
- Living Room with Fireplace
- 2 Fireplaces
- Dining Room
- Storage
Kitchen
- Oven
- Electric Range
- Free-Standing Range
- Range Hood
- Microwave
- Dishwasher
- Wine Cooler
- Laminate Countertops
- Disposal
Flooring
- Wood
- Carpet
- Tile
- Luxury Vinyl Tile
Bedrooms and Bathrooms
- 4 Bedrooms
- Fireplace in Primary Bedroom
- Cedar Closet
- Walk-In Closet
- 3 Full Bathrooms
- Double Vanity
- Bidet
- Whirlpool Bathtub
- Separate Shower in Primary Bathroom
- Walk-in Shower
Laundry
- Laundry Room
- Laundry on lower level
- Stacked Washer and Dryer
Partially Finished Basement
- Heated Basement
- Walk-Out Basement
- Partial Basement
- Exterior Basement Entry
- Crawl Space
- Natural lighting in basement
Home Security
- Home Security System
- Fire and Smoke Detector
Outdoor Features
- Deck
- Front Porch
Schools
- Stough Elementary School
- Oberlin Middle School
- Broughton High School
Utilities
- Forced Air Zoned Heating and Cooling System
- Heating System Uses Natural Gas
- Vented Exhaust Fan
- Cable TV Available
Community Details
- No Home Owners Association
- Townedge Subdivision
Listing and Financial Details
- Assessor Parcel Number 0795375344
Map
Home Values in the Area
Average Home Value in this Area
Property History
| Date | Event | Price | Change | Sq Ft Price |
|---|---|---|---|---|
| 03/31/2025 03/31/25 | Sold | $930,000 | +9.4% | $352 / Sq Ft |
| 02/03/2025 02/03/25 | Pending | -- | -- | -- |
| 01/31/2025 01/31/25 | For Sale | $850,000 | -- | $322 / Sq Ft |
Similar Homes in Raleigh, NC
Source: Doorify MLS
MLS Number: 10073890
- 4240 Camden Woods Ct
- 5616 Darrow Dr
- 5517 Sharpe Dr
- 5622 Darrow Dr
- 5620 Hamstead Crossing
- 5505 Crabtree Park Ct
- 5430 Crabtree Park Ct
- 5551 Vista View Ct
- 4808 Connell Dr
- 5507 Vista View Ct
- 4709 Delta Lake Dr
- 5710 Corbon Crest Ln
- 5421 Vista View Ct
- 4815 Oak Park Rd
- 5734 Corbon Crest Ln
- 5025 Fanyon Way
- 4804 Cypress Tree Ln
- 4742 Cypress Tree Ln
- 4730 Cypress Tree Ln
- 5053 Amber Clay Ln
