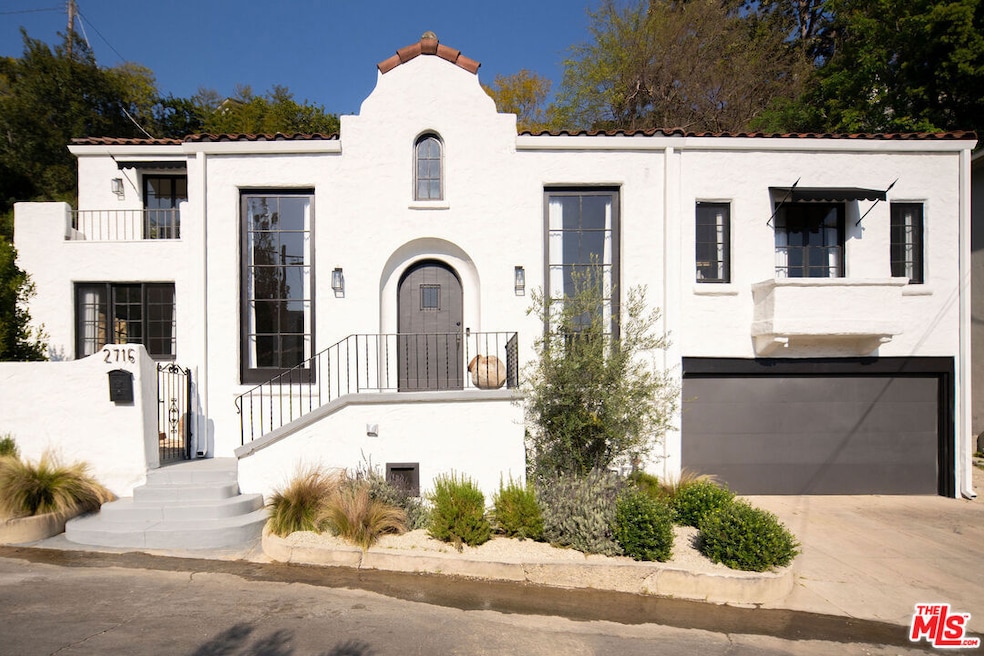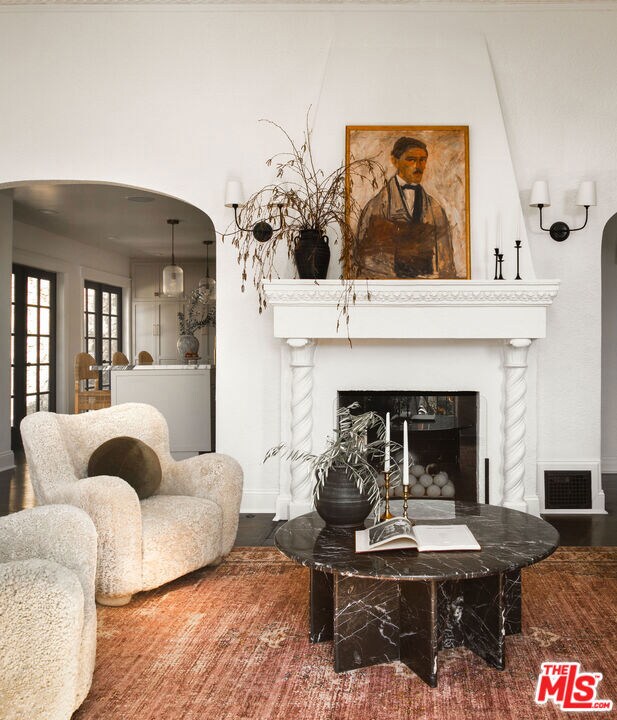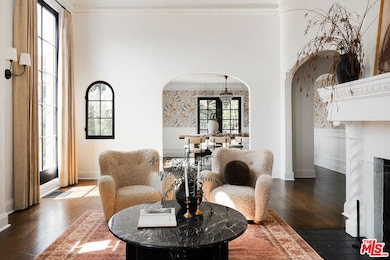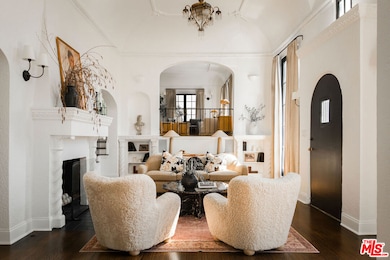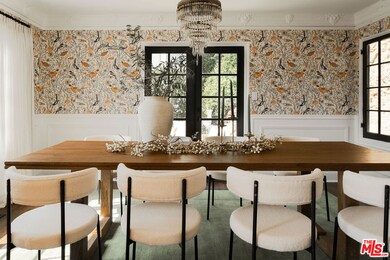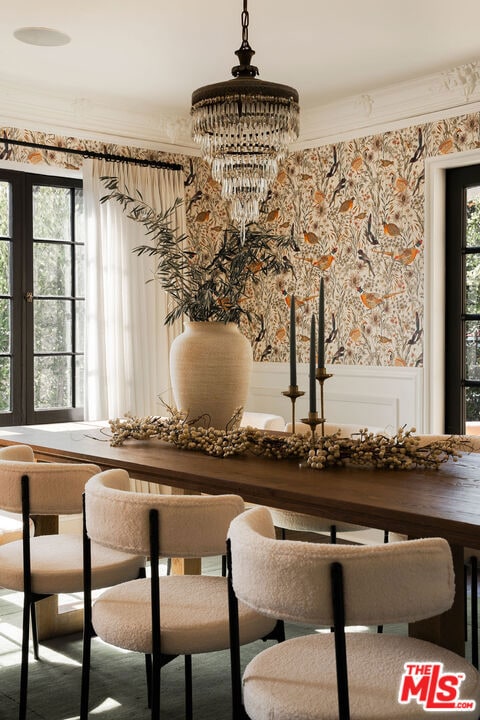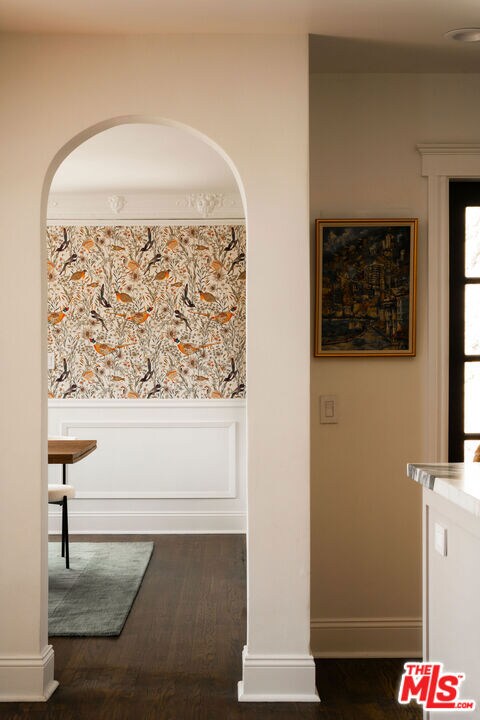
2716 Woodhaven Dr Los Angeles, CA 90068
Hollywood Hills NeighborhoodHighlights
- Solar Power System
- City View
- Marble Flooring
- Gourmet Kitchen
- Double Shower
- Main Floor Bedroom
About This Home
As of February 2025Don't miss this rare opportunity to own a piece of Hollywood history! Located behind the gates in Hollywoodland, this Spanish-style home, built in 1924, was among the first homes constructed in the historic Hollywoodland development, lying just beneath the iconic Hollywood sign. this serene retreat nestled in Beachwood Canyon offers thoughtfully renovated interiors, including a brand new foundation, providing a perfect blend of luxury and tranquil surroundings. Step inside to discover an expansive open floor plan flooded with natural light, accentuated by high ceilings and original windows that seamlessly merge indoor and outdoor living. The spacious living area features original moldings, hardwood floors, and a fireplace, creating an inviting ambiance for relaxation and entertainment. The gourmet kitchen is a chef's dream, equipped with top-of-the-line appliances, custom cabinetry, marble counters, a LaCornue range, and a large center island ideal for culinary adventures. Enjoy meals in the adjacent dining area, or dine al fresco on the walk-out terrace.Retreat upstairs to the luxurious primary suite, complete with a spa-like en suite bathroom featuring a soaking tub, dual marble vanity, and a walk-in shower. Additional bedrooms offer ample space for guests or can be transformed into a home office or media room to suit your needs. Outside, the expansive backyard is perfect for hosting gatherings or simply unwinding in the serene surroundings. Conveniently located just moments from popular hiking trails, the Beachwood Cafe, and world-class dining, shopping, and entertainment, this home epitomizes California living at its finest.
Home Details
Home Type
- Single Family
Est. Annual Taxes
- $23,325
Year Built
- Built in 1924 | Remodeled
Lot Details
- 5,205 Sq Ft Lot
- Wrought Iron Fence
- Drip System Landscaping
- Historic Home
- Property is zoned LAR1
Parking
- 2 Open Parking Spaces
- 2 Car Garage
- Driveway
- On-Street Parking
Property Views
- City
- Canyon
Home Design
- Spanish Architecture
- Clay Roof
- Copper Plumbing
- Quake Bracing
- Stucco
Interior Spaces
- 2,950 Sq Ft Home
- 2-Story Property
- Built-In Features
- High Ceiling
- Ceiling Fan
- Gas Fireplace
- French Doors
- Entryway
- Family Room
- Living Room
- Dining Room
- Home Office
Kitchen
- Gourmet Kitchen
- Breakfast Bar
- Dishwasher
- Kitchen Island
- Marble Countertops
Flooring
- Wood
- Marble
- Tile
Bedrooms and Bathrooms
- 5 Bedrooms
- Main Floor Bedroom
- Walk-In Closet
- 3 Full Bathrooms
- Double Vanity
- Bathtub with Shower
- Double Shower
Laundry
- Laundry Room
- Laundry on upper level
- Stacked Washer and Dryer Hookup
Eco-Friendly Details
- Solar Power System
Outdoor Features
- Balcony
- Covered patio or porch
Utilities
- Zoned Cooling
- Heating System Uses Natural Gas
- Gas Water Heater
- Water Purifier
- Sewer in Street
Community Details
- No Home Owners Association
Listing and Financial Details
- Assessor Parcel Number 5583-014-008
Map
Home Values in the Area
Average Home Value in this Area
Property History
| Date | Event | Price | Change | Sq Ft Price |
|---|---|---|---|---|
| 02/14/2025 02/14/25 | Sold | $2,925,000 | 0.0% | $992 / Sq Ft |
| 01/22/2025 01/22/25 | Pending | -- | -- | -- |
| 12/11/2024 12/11/24 | Off Market | $2,925,000 | -- | -- |
| 10/15/2024 10/15/24 | Price Changed | $2,990,000 | -5.0% | $1,014 / Sq Ft |
| 10/03/2024 10/03/24 | For Sale | $3,149,000 | +79.9% | $1,067 / Sq Ft |
| 06/25/2021 06/25/21 | Sold | $1,750,000 | +9.4% | $610 / Sq Ft |
| 04/05/2021 04/05/21 | Pending | -- | -- | -- |
| 03/20/2021 03/20/21 | For Sale | $1,600,000 | -- | $558 / Sq Ft |
Tax History
| Year | Tax Paid | Tax Assessment Tax Assessment Total Assessment is a certain percentage of the fair market value that is determined by local assessors to be the total taxable value of land and additions on the property. | Land | Improvement |
|---|---|---|---|---|
| 2024 | $23,325 | $1,898,730 | $1,518,984 | $379,746 |
| 2023 | $22,873 | $1,861,500 | $1,489,200 | $372,300 |
| 2022 | $1,625 | $98,126 | $39,242 | $58,884 |
| 2021 | $1,589 | $96,203 | $38,473 | $57,730 |
| 2020 | $1,527 | $95,218 | $38,079 | $57,139 |
| 2019 | $1,483 | $93,352 | $37,333 | $56,019 |
| 2018 | $1,432 | $91,522 | $36,601 | $54,921 |
| 2016 | $1,304 | $87,971 | $35,181 | $52,790 |
| 2015 | $1,288 | $86,651 | $34,653 | $51,998 |
| 2014 | $1,300 | $84,955 | $33,975 | $50,980 |
Mortgage History
| Date | Status | Loan Amount | Loan Type |
|---|---|---|---|
| Open | $2,340,000 | New Conventional | |
| Previous Owner | $2,115,100 | Construction | |
| Previous Owner | $1,975,400 | New Conventional | |
| Previous Owner | $1,927,500 | Commercial |
Deed History
| Date | Type | Sale Price | Title Company |
|---|---|---|---|
| Grant Deed | $2,925,000 | California Best Title | |
| Quit Claim Deed | -- | None Listed On Document | |
| Grant Deed | -- | Fidelity National Title | |
| Grant Deed | $1,750,000 | Chicago Title Company |
Similar Homes in the area
Source: The MLS
MLS Number: 24-448101
APN: 5583-014-008
- 2820 Westshire Dr
- 2832 Hollyridge Dr
- 2644 N Beachwood Dr
- 2739 Belden Dr
- 6182 Glen Oak St
- 2701 Hollyridge Dr
- 2613 Bronholly Dr
- 5894 Lorae Place
- 2949 N Durand Dr
- 2960 Durand Dr
- 6428 W Rodgerton Dr
- 2751 Hollyridge Dr
- 6155 Rodgerton Dr
- 2801 Durand Dr
- 6194 Rodgerton Dr
- 2735 Hollyridge Dr
- 5860 Locksley Place
- 2650 Creston Dr
- 2861 Durand Dr
- 2516 Glen Green St
