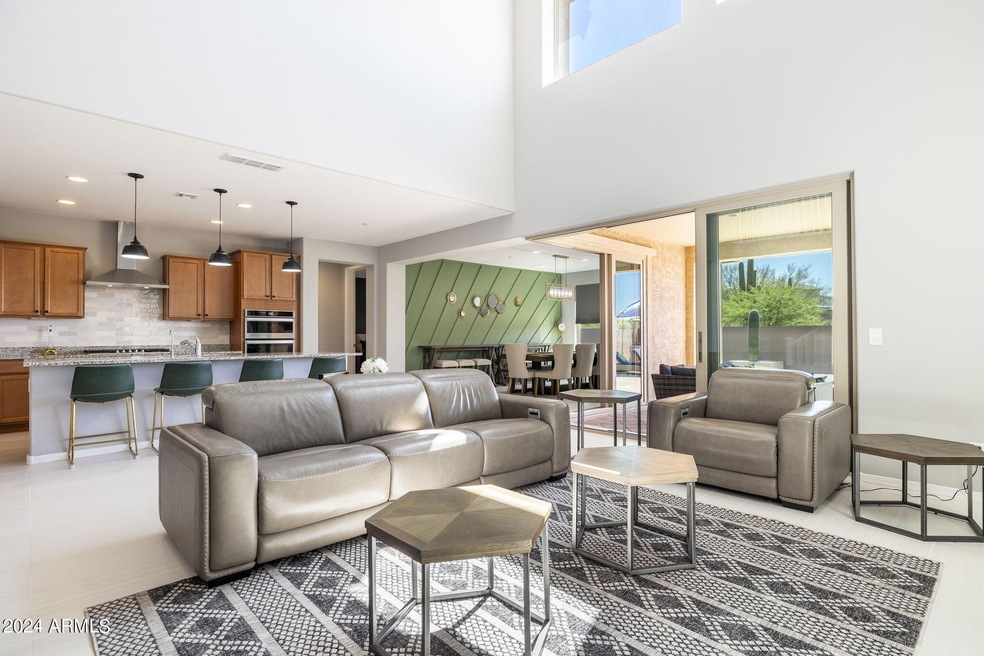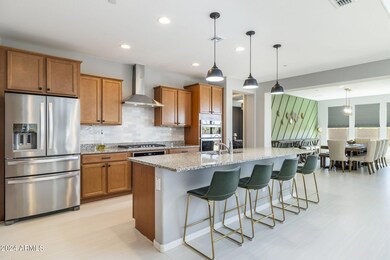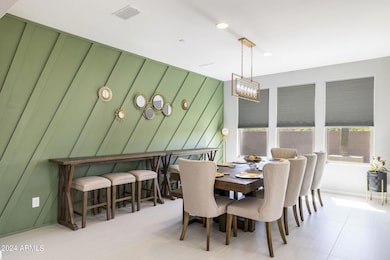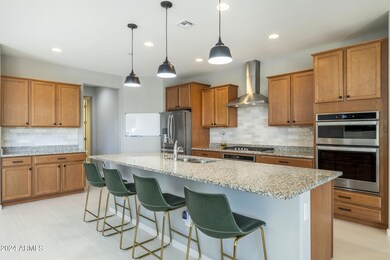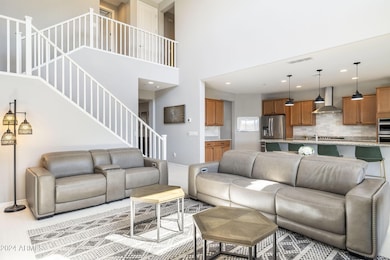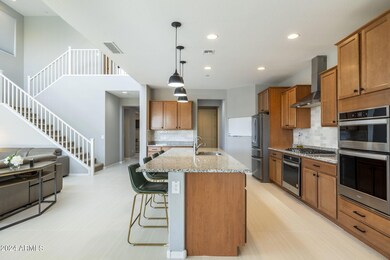
27165 N 71st Ln Peoria, AZ 85383
Mesquite NeighborhoodEstimated payment $5,315/month
Highlights
- Mountain View
- Main Floor Primary Bedroom
- Granite Countertops
- Terramar Elementary School Rated A-
- 2 Fireplaces
- Eat-In Kitchen
About This Home
OVER THE TOP BUILDER LUXURY UPGRADES! MOUNTAIN VIEWS! 6 BEDROOM, 4.5 BATHROOM HOME WITH Over the top builder upgrades! Home features upgraded cabinetry, granite counter tops, entertainers kitchen, dining room and primary bedroom (extended an extra 2ft), great room with 25ft glass slider door that opens up to covered patio with fireplace for incredible indoor/outdoor living! Split floor plan-primary bedroom, office, living area, kitchen, and laundry room on main level; 5 bedrooms, 3 full bathrooms, loft/small office space, and large storage closet upstairs. Large 3 car tandem garage, plenty of storage throughout the house. Every room has walk in closets! Beautiful Mountain Views from every room, front and backyard! Private backyard with 200ft+ distance to nearest neighbors to the east! Additional builder upgrades include: natural gas BBQ stub in backyard, laundry room extended for extra storage, pavers extended driveway size to fit 3 cars, premium tile, soft water loop, large bedrooms upstairs with en suite bathrooms and walk in closets.
Home Details
Home Type
- Single Family
Est. Annual Taxes
- $2,763
Year Built
- Built in 2022
Lot Details
- 7,366 Sq Ft Lot
- Block Wall Fence
- Artificial Turf
- Front and Back Yard Sprinklers
HOA Fees
- $90 Monthly HOA Fees
Parking
- 3 Car Garage
- Tandem Parking
Home Design
- Wood Frame Construction
- Tile Roof
- Stone Exterior Construction
- Stucco
Interior Spaces
- 3,889 Sq Ft Home
- 2-Story Property
- Ceiling height of 9 feet or more
- Ceiling Fan
- 2 Fireplaces
- Double Pane Windows
- Mountain Views
- Washer and Dryer Hookup
Kitchen
- Eat-In Kitchen
- Breakfast Bar
- Gas Cooktop
- Built-In Microwave
- Kitchen Island
- Granite Countertops
Flooring
- Carpet
- Tile
Bedrooms and Bathrooms
- 6 Bedrooms
- Primary Bedroom on Main
- Primary Bathroom is a Full Bathroom
- 4.5 Bathrooms
- Dual Vanity Sinks in Primary Bathroom
Schools
- Las Brisas Elementary School
- Hillcrest Middle School
- Mountain Ridge High School
Utilities
- Cooling Available
- Heating System Uses Natural Gas
- Tankless Water Heater
- High Speed Internet
- Cable TV Available
Additional Features
- No Interior Steps
- Built-In Barbecue
Listing and Financial Details
- Tax Lot 26
- Assessor Parcel Number 201-29-321
Community Details
Overview
- Association fees include ground maintenance
- Aam, Llvc Association, Phone Number (800) 354-0257
- Built by PULTE
- Aloravita Phase 1 Parcel 6 Subdivision
Recreation
- Community Playground
- Bike Trail
Map
Home Values in the Area
Average Home Value in this Area
Tax History
| Year | Tax Paid | Tax Assessment Tax Assessment Total Assessment is a certain percentage of the fair market value that is determined by local assessors to be the total taxable value of land and additions on the property. | Land | Improvement |
|---|---|---|---|---|
| 2025 | $2,810 | $34,848 | -- | -- |
| 2024 | $2,763 | $33,189 | -- | -- |
| 2023 | $2,763 | $57,480 | $11,490 | $45,990 |
| 2022 | $2,663 | $44,930 | $8,980 | $35,950 |
| 2021 | $394 | $12,930 | $12,930 | $0 |
| 2020 | $385 | $9,465 | $9,465 | $0 |
| 2019 | $374 | $5,130 | $5,130 | $0 |
Property History
| Date | Event | Price | Change | Sq Ft Price |
|---|---|---|---|---|
| 04/15/2025 04/15/25 | Price Changed | $895,000 | -3.2% | $230 / Sq Ft |
| 01/20/2025 01/20/25 | For Sale | $925,000 | -- | $238 / Sq Ft |
Deed History
| Date | Type | Sale Price | Title Company |
|---|---|---|---|
| Special Warranty Deed | $724,471 | Pgp Title |
Mortgage History
| Date | Status | Loan Amount | Loan Type |
|---|---|---|---|
| Open | $647,200 | New Conventional |
Similar Homes in Peoria, AZ
Source: Arizona Regional Multiple Listing Service (ARMLS)
MLS Number: 6807802
APN: 201-29-321
- 7180 W Tombstone Trail
- 7088 W Redbird Rd
- 7280 W Andrea Dr
- 7070 W Andrea Dr
- 7332 W Quail Track Dr
- 26844 N 73rd Dr
- 7250 W Pinnacle Vista Dr
- 26778 N 73rd Dr
- 7123 W Hedge Hog Place
- 7124 W Gambit Trail
- 6983 W Andrea Dr
- 7378 W Whitehorn Trail
- 24XXX N 72nd Ave
- 7396 W Whitehorn Trail
- 7442 W Redbird Rd
- 7407 W Whitehorn Trail
- 7419 W Whitehorn Trail
- 7414 W Whitehorn Trail
- 7409 W Buckhorn Trail
- 7440 W Andrea Dr
