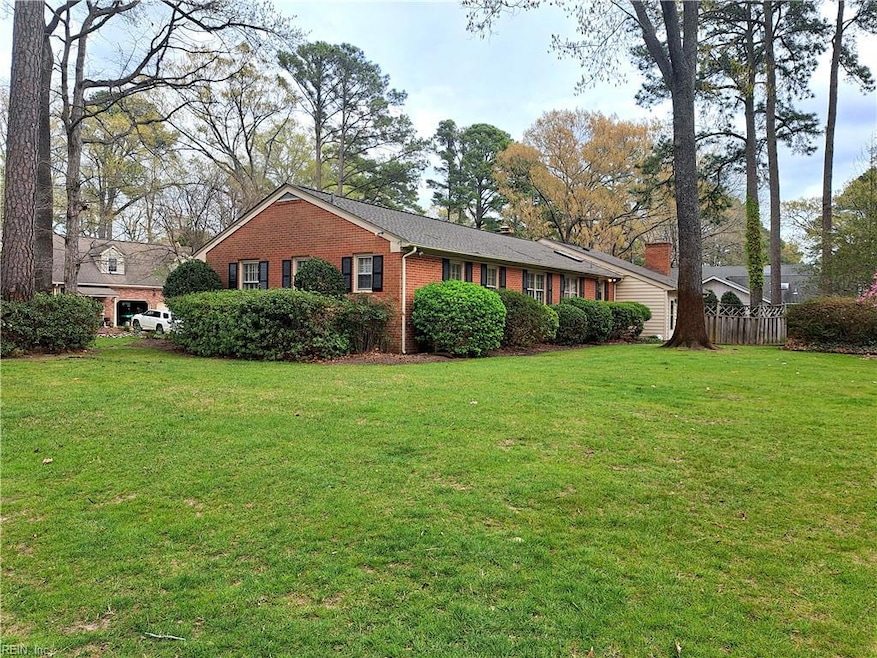
2717 Mulberry Grove Ct Virginia Beach, VA 23452
Little Neck NeighborhoodEstimated payment $3,608/month
Highlights
- View of Trees or Woods
- Cathedral Ceiling
- Attic
- Great Neck Middle School Rated A
- Wood Flooring
- 2 Fireplaces
About This Home
Beautiful home with remodeled eat in kitchen with skylight, gorgeous family room with vaulted ceiling & woo burning FP was added. There are hardwood floors under all the carpets except family room. 4 bedrooms, 2 full bathroom and a 1/2 bath off the family room, formal dining room & the front living room provides lots of sunlight & cozy ambiance with a gas fireplace. SF approx. There's an irrigation system & well, along with a 2-car garage.
Home Details
Home Type
- Single Family
Est. Annual Taxes
- $4,185
Year Built
- Built in 1967
Lot Details
- Cul-De-Sac
- Corner Lot
- Irrigation
Home Design
- Brick Exterior Construction
- Slab Foundation
- Asphalt Shingled Roof
- Vinyl Siding
Interior Spaces
- 2,000 Sq Ft Home
- 1-Story Property
- Cathedral Ceiling
- 2 Fireplaces
- Wood Burning Fireplace
- Gas Fireplace
- Window Treatments
- Entrance Foyer
- Views of Woods
- Crawl Space
- Pull Down Stairs to Attic
Kitchen
- Breakfast Area or Nook
- Electric Range
- Microwave
- Dishwasher
- Disposal
Flooring
- Wood
- Carpet
- Laminate
- Ceramic Tile
Bedrooms and Bathrooms
- 4 Bedrooms
- En-Suite Primary Bedroom
Laundry
- Dryer
- Washer
Parking
- 2 Car Attached Garage
- Garage Door Opener
Outdoor Features
- Patio
Schools
- King's Grant Elementary School
- Great Neck Middle School
- Frank W. Cox High School
Utilities
- Central Air
- Baseboard Heating
- Hot Water Heating System
- Heating System Uses Natural Gas
- Well
- Gas Water Heater
- Cable TV Available
Community Details
- No Home Owners Association
- Chesopeian Colony Subdivision
Map
Home Values in the Area
Average Home Value in this Area
Tax History
| Year | Tax Paid | Tax Assessment Tax Assessment Total Assessment is a certain percentage of the fair market value that is determined by local assessors to be the total taxable value of land and additions on the property. | Land | Improvement |
|---|---|---|---|---|
| 2024 | $4,636 | $477,900 | $269,500 | $208,400 |
| 2023 | $4,185 | $422,700 | $245,000 | $177,700 |
| 2022 | $3,880 | $391,900 | $215,800 | $176,100 |
| 2021 | $3,503 | $353,800 | $182,600 | $171,200 |
| 2020 | $3,584 | $352,200 | $182,600 | $169,600 |
| 2019 | $3,571 | $373,800 | $190,900 | $182,900 |
| 2018 | $3,747 | $373,800 | $190,900 | $182,900 |
| 2017 | $3,341 | $333,300 | $178,500 | $154,800 |
| 2016 | $3,198 | $323,000 | $178,500 | $144,500 |
| 2015 | $3,169 | $320,100 | $178,500 | $141,600 |
| 2014 | $2,801 | $340,400 | $215,800 | $124,600 |
Property History
| Date | Event | Price | Change | Sq Ft Price |
|---|---|---|---|---|
| 04/09/2025 04/09/25 | Pending | -- | -- | -- |
| 03/27/2025 03/27/25 | For Sale | $585,000 | -- | $293 / Sq Ft |
Deed History
| Date | Type | Sale Price | Title Company |
|---|---|---|---|
| Deed Of Distribution | -- | None Listed On Document |
Similar Homes in Virginia Beach, VA
Source: Real Estate Information Network (REIN)
MLS Number: 10575807
APN: 1497-57-2068
- 2717 Sandy Valley Rd
- 433 Chesopeian Trail
- 2641 S Kings Rd
- 2709 Cattayle Run
- 392 River Forest Rd
- 2524 Hidden Shores Dr Unit 103
- 352 River Forest Rd
- 393 River Forest Rd
- 2618 Totem Trail
- 333 River Forest Rd
- 536 Sharp St
- 404 Falling Ln
- 2917 Saturn St
- 212 Greenwood Ln
- 2557 Oconee Ave Unit 202
- 2706 Windship Point
- 400 Longleaf Rd
- 2445 London Pointe Dr
- 2529 Peritan Rd
- 524 Lake Havasu Dr
