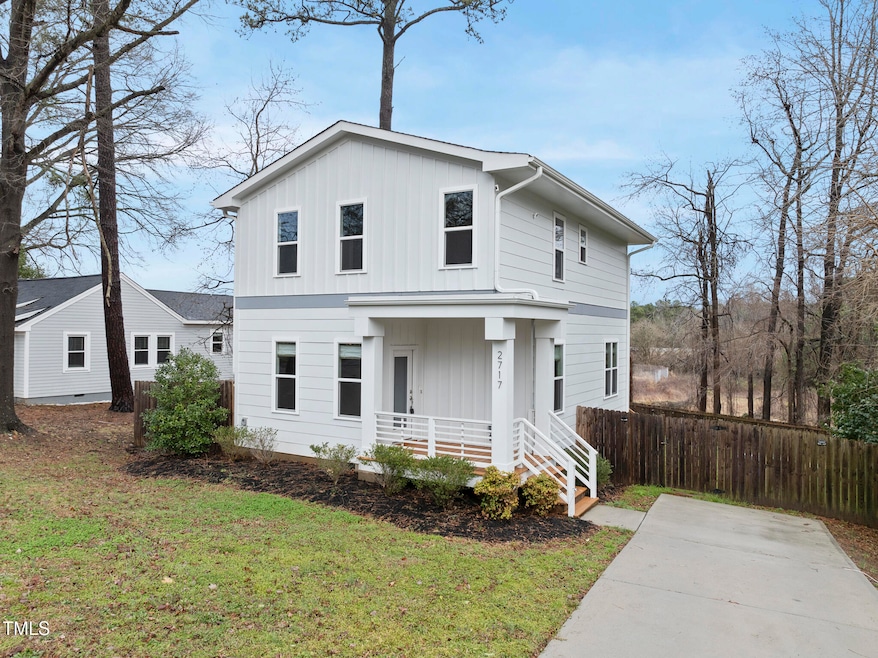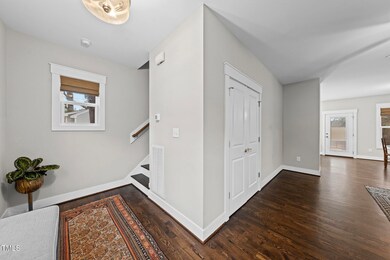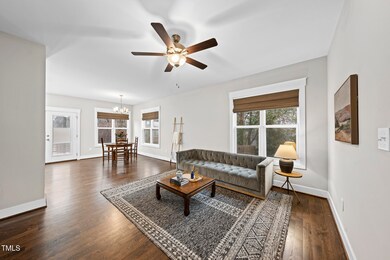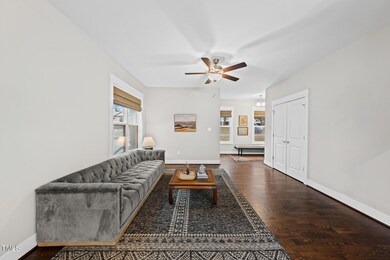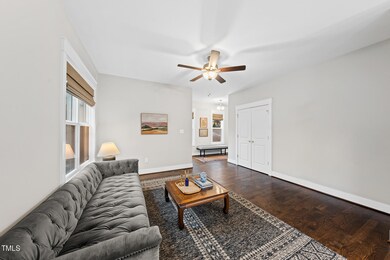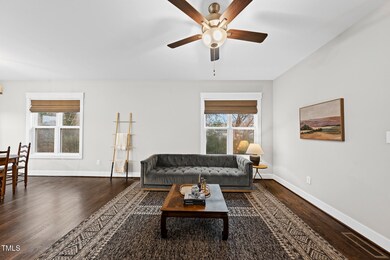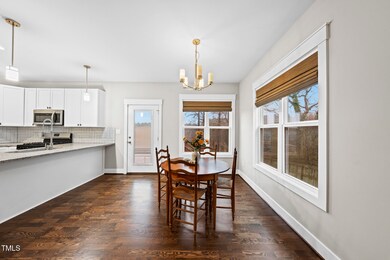
2717 Newbold St Raleigh, NC 27603
South Raleigh Neighborhood
3
Beds
2.5
Baths
1,444
Sq Ft
10,019
Sq Ft Lot
Highlights
- Open Floorplan
- Deck
- Wood Flooring
- Fuller Elementary Rated A-
- Traditional Architecture
- 4-minute walk to Hertford Village Park
About This Home
As of April 2025Move-in ready home located only minutes from downtown Raleigh! Built in 2020, this home is as good as new with gorgeous recently refinished hardwood floors, fresh paint, and modern finishes throughout. Kitchen features a gas range, stainless steel appliances, granite counter tops and tile backsplash. Primary suite has a large walk-in closet, dual sink vanity & spacious shower. Deck overlooks large, fenced in back yard. No HOA!
Home Details
Home Type
- Single Family
Est. Annual Taxes
- $3,753
Year Built
- Built in 2020
Lot Details
- 10,019 Sq Ft Lot
- Back Yard Fenced
Parking
- 2 Parking Spaces
Home Design
- Traditional Architecture
- Brick Foundation
- Shingle Roof
Interior Spaces
- 1,444 Sq Ft Home
- 2-Story Property
- Open Floorplan
- Smooth Ceilings
- Ceiling Fan
- Entrance Foyer
- Wood Flooring
- Pull Down Stairs to Attic
Kitchen
- Gas Oven
- Microwave
- Dishwasher
- Stainless Steel Appliances
- Granite Countertops
Bedrooms and Bathrooms
- 3 Bedrooms
- Walk-In Closet
- Double Vanity
- Bathtub with Shower
- Walk-in Shower
Laundry
- Laundry on upper level
- Stacked Washer and Dryer
Outdoor Features
- Deck
- Porch
Schools
- Wake County Schools Elementary And Middle School
- Wake County Schools High School
Utilities
- Central Air
- Heating System Uses Natural Gas
- Water Heater
Community Details
- No Home Owners Association
- Hertford Village Subdivision
Listing and Financial Details
- Assessor Parcel Number 1702.11-66-5653.000
Map
Create a Home Valuation Report for This Property
The Home Valuation Report is an in-depth analysis detailing your home's value as well as a comparison with similar homes in the area
Home Values in the Area
Average Home Value in this Area
Property History
| Date | Event | Price | Change | Sq Ft Price |
|---|---|---|---|---|
| 04/24/2025 04/24/25 | Sold | $492,500 | +0.5% | $341 / Sq Ft |
| 03/21/2025 03/21/25 | Pending | -- | -- | -- |
| 03/07/2025 03/07/25 | For Sale | $490,000 | -- | $339 / Sq Ft |
Source: Doorify MLS
Tax History
| Year | Tax Paid | Tax Assessment Tax Assessment Total Assessment is a certain percentage of the fair market value that is determined by local assessors to be the total taxable value of land and additions on the property. | Land | Improvement |
|---|---|---|---|---|
| 2024 | $3,754 | $429,928 | $140,000 | $289,928 |
| 2023 | $2,950 | $268,823 | $65,000 | $203,823 |
| 2022 | $2,742 | $268,823 | $65,000 | $203,823 |
| 2021 | $2,636 | $268,823 | $65,000 | $203,823 |
| 2020 | $1,355 | $139,789 | $65,000 | $74,789 |
| 2019 | $1,023 | $86,529 | $45,000 | $41,529 |
| 2018 | $965 | $86,529 | $45,000 | $41,529 |
| 2017 | $920 | $86,529 | $45,000 | $41,529 |
| 2016 | $902 | $86,529 | $45,000 | $41,529 |
| 2015 | $886 | $83,668 | $42,000 | $41,668 |
| 2014 | $841 | $83,668 | $42,000 | $41,668 |
Source: Public Records
Mortgage History
| Date | Status | Loan Amount | Loan Type |
|---|---|---|---|
| Open | $383,150 | New Conventional | |
| Previous Owner | $59,200 | No Value Available | |
| Previous Owner | $45,000 | No Value Available |
Source: Public Records
Deed History
| Date | Type | Sale Price | Title Company |
|---|---|---|---|
| Warranty Deed | $395,000 | None Available | |
| Warranty Deed | -- | -- | |
| Warranty Deed | -- | -- | |
| Warranty Deed | $74,000 | -- | |
| Deed | -- | -- | |
| Trustee Deed | $54,552 | -- |
Source: Public Records
Similar Homes in the area
Source: Doorify MLS
MLS Number: 10080723
APN: 1702.11-66-5653-000
Nearby Homes
- 2701 Newbold St
- 2517 Newbold St
- 428 Como Dr
- 604 Essington Place
- 2824 Wyncote Dr
- 3028 Spline Cir
- 441 Hacksaw Trail
- 613 Peach Rd
- 3010 Garner Rd Unit 101 & 102
- 3010 Garner Rd Unit 102
- 3010 Garner Rd Unit 101
- 1109 Renewal Place
- 805 Newcombe Rd
- 820 Newcombe Rd
- 946 Consortium Dr
- 412 Stone Flower Ln
- 1120 Renewal Place Unit 108
- 1121 Consortium Dr Unit 110
- 709 Fitzgerald Dr
- 1012 Palace Garden Way
