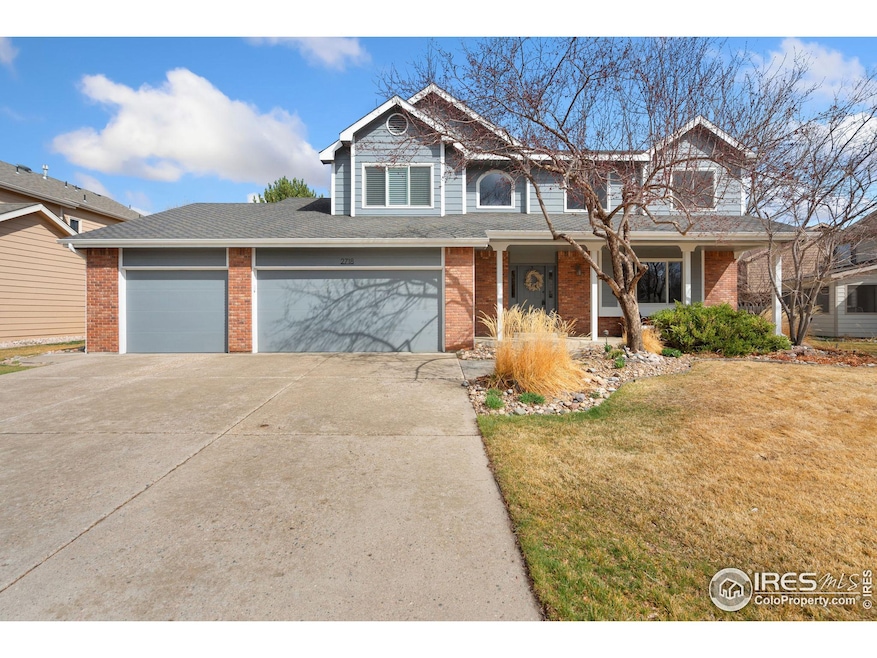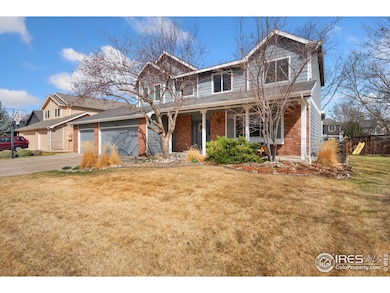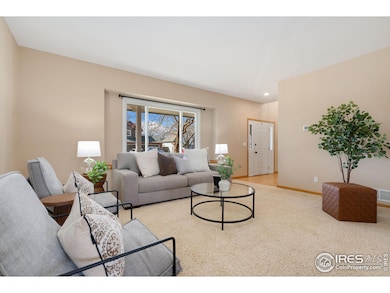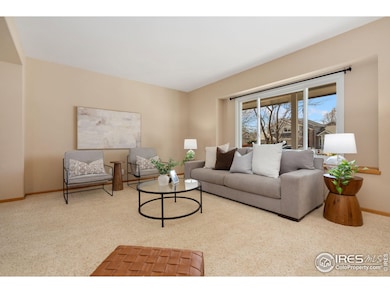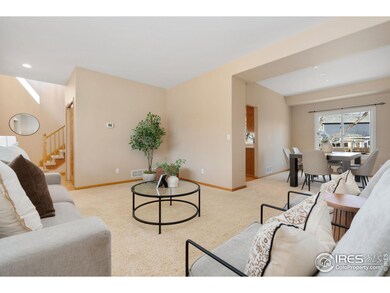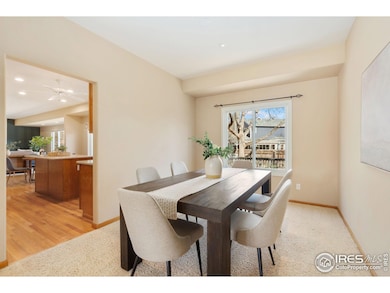
2718 Rochdale Ct Fort Collins, CO 80525
English Ranch NeighborhoodHighlights
- Deck
- Wooded Lot
- No HOA
- Fort Collins High School Rated A-
- Wood Flooring
- 4-minute walk to English Ranch Park & Playground
About This Home
As of April 2025First time on the market! This stunning two-story home in English Ranch has been lovingly maintained and thoughtfully updated by its original owners. Built by Greg Bever, the Independence model is tucked away in a quiet cul-de-sac, offering both privacy and charm. The open and updated eat-in kitchen, featuring granite countertops, flows seamlessly into a cozy living room with a gas fireplace. This home also boasts a formal dining room and a spacious family room, perfect for entertaining. Recent updates include modern appliances, fresh paint, a new high-end roof, and a beautifully updated gas fireplace. Additional features include a gas dryer, a luxurious five-piece primary bath filled with natural light from skylights, premium Renewal by Andersen windows, and extensive cabinetry including countertop and a wash sink in the garage. Step outside to a private backyard retreat, complete with a large deck and a designated space for a hot tub. Surrounded by mature trees and neighborhood parks, this home is just minutes from Front Range Village, offering easy access to restaurants, gyms, and shopping.
Home Details
Home Type
- Single Family
Est. Annual Taxes
- $4,243
Year Built
- Built in 1994
Lot Details
- 7,920 Sq Ft Lot
- South Facing Home
- Partially Fenced Property
- Wood Fence
- Level Lot
- Sprinkler System
- Wooded Lot
- Property is zoned RL
Parking
- 3 Car Attached Garage
Home Design
- Brick Veneer
- Wood Frame Construction
- Composition Roof
Interior Spaces
- 3,461 Sq Ft Home
- 2-Story Property
- Ceiling height of 9 feet or more
- Skylights
- Circulating Fireplace
- Gas Fireplace
- Window Treatments
- Panel Doors
- Family Room
- Dining Room
- Recreation Room with Fireplace
Kitchen
- Eat-In Kitchen
- Gas Oven or Range
- Self-Cleaning Oven
- Microwave
- Dishwasher
- Kitchen Island
- Disposal
Flooring
- Wood
- Painted or Stained Flooring
- Carpet
Bedrooms and Bathrooms
- 5 Bedrooms
- Walk-In Closet
Laundry
- Laundry on main level
- Dryer
- Washer
- Sink Near Laundry
Basement
- Basement Fills Entire Space Under The House
- Sump Pump
Outdoor Features
- Deck
- Exterior Lighting
Schools
- Linton Elementary School
- Boltz Middle School
- Ft Collins High School
Utilities
- Whole House Fan
- Forced Air Heating and Cooling System
- High Speed Internet
- Cable TV Available
Community Details
- No Home Owners Association
- English Ranch Subdivision
Listing and Financial Details
- Assessor Parcel Number R1364952
Map
Home Values in the Area
Average Home Value in this Area
Property History
| Date | Event | Price | Change | Sq Ft Price |
|---|---|---|---|---|
| 04/25/2025 04/25/25 | Sold | $802,000 | +4.8% | $232 / Sq Ft |
| 04/02/2025 04/02/25 | For Sale | $765,000 | -- | $221 / Sq Ft |
Tax History
| Year | Tax Paid | Tax Assessment Tax Assessment Total Assessment is a certain percentage of the fair market value that is determined by local assessors to be the total taxable value of land and additions on the property. | Land | Improvement |
|---|---|---|---|---|
| 2025 | $4,037 | $47,905 | $3,350 | $44,555 |
| 2024 | $4,037 | $47,905 | $3,350 | $44,555 |
| 2022 | $3,368 | $35,667 | $3,475 | $32,192 |
| 2021 | $3,404 | $36,694 | $3,575 | $33,119 |
| 2020 | $3,339 | $35,686 | $3,575 | $32,111 |
| 2019 | $3,353 | $35,686 | $3,575 | $32,111 |
| 2018 | $2,893 | $31,745 | $3,600 | $28,145 |
| 2017 | $2,883 | $31,745 | $3,600 | $28,145 |
| 2016 | $2,714 | $29,731 | $3,980 | $25,751 |
| 2015 | $2,695 | $29,730 | $3,980 | $25,750 |
| 2014 | $2,441 | $26,760 | $3,980 | $22,780 |
Mortgage History
| Date | Status | Loan Amount | Loan Type |
|---|---|---|---|
| Open | $94,950 | New Conventional | |
| Closed | $165,000 | Unknown | |
| Closed | $187,500 | Unknown |
Deed History
| Date | Type | Sale Price | Title Company |
|---|---|---|---|
| Warranty Deed | $194,100 | -- | |
| Warranty Deed | $86,100 | -- |
Similar Homes in Fort Collins, CO
Source: IRES MLS
MLS Number: 1030003
APN: 87321-07-131
- 2643 Newgate Ct
- 3742 Kentford Rd
- 2606 Bison Rd
- 3007 Stockbury Dr
- 3012 Carrington Cir
- 2825 Fieldstone Dr
- 4062 Newbury Ct
- 4015 Sunstone Way
- 2938 Paddington Rd
- 2506 Sunstone Dr
- 2406 Wapiti Rd
- 3914 Grand Canyon St
- 4001 Sunstone Dr
- 3030 Golden Grove Dr
- 3126 Yellowstone Cir
- 3301 Creekstone Dr
- 3244 Bryce Dr
- 2500 E Harmony Rd Unit 84
- 2500 E Harmony Rd Unit 184
- 2500 E Harmony Rd Unit 126
