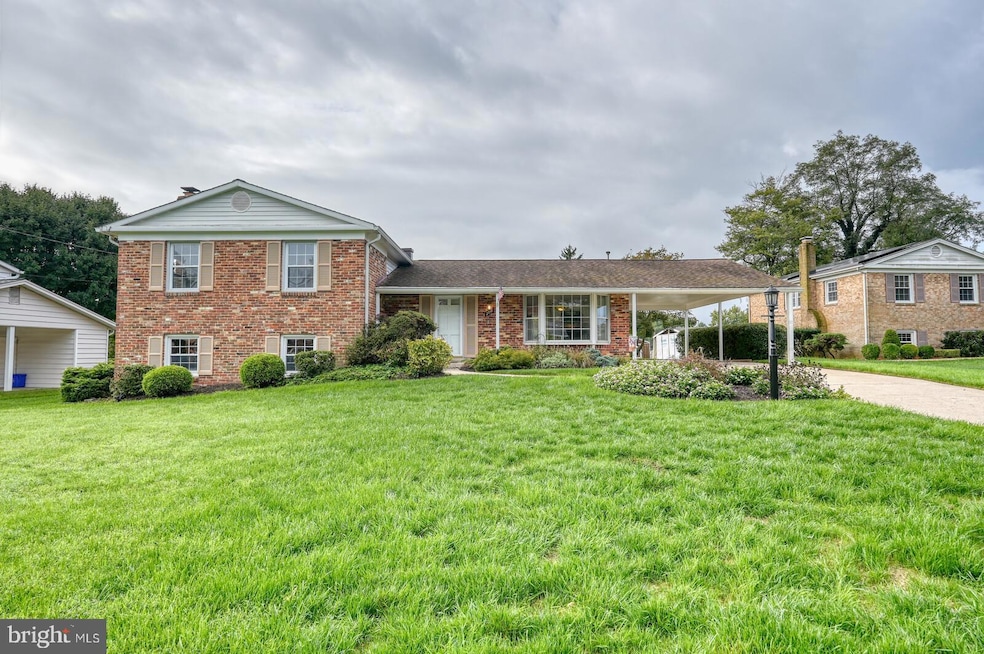
2718 Woodedge Rd Silver Spring, MD 20906
Highlights
- Recreation Room
- No HOA
- Stainless Steel Appliances
- Wood Flooring
- Breakfast Area or Nook
- Bay Window
About This Home
As of November 2024Lovingly maintained 4 level split has been freshly painted throughout. Updated kitchen with granite countertops, stainless steel appliances, new LVP flooring, bay window overlooking the front yard, vaulted ceiling, informal eating area and door to the carport. Living and dining rooms have newly refinished hardwood flooring. The living room has a vaulted ceiling, and the dining room has sliding glass doors to a patio. Four bedrooms and two full bathrooms on the upper level - hardwood flooring on this level. First lower level has a recreation room with a gas fireplace, 5th bedroom, 3rd full bathroom, and laundry room with exit to side yard. HVAC (2021), hot water heater (2022) on the lowest level -huge unfinished space is great for storage, workshop or future finished room. Just over 1 mile to the Glenmont Metro! Quiet cul-de-sac location.
Home Details
Home Type
- Single Family
Est. Annual Taxes
- $6,250
Year Built
- Built in 1967
Lot Details
- 9,663 Sq Ft Lot
- Property is in very good condition
- Property is zoned R90
Home Design
- Split Level Home
- Brick Exterior Construction
- Block Foundation
- Shingle Roof
- Aluminum Siding
Interior Spaces
- Property has 4 Levels
- Brick Fireplace
- Gas Fireplace
- Double Pane Windows
- Replacement Windows
- Insulated Windows
- Bay Window
- Sliding Doors
- Insulated Doors
- Living Room
- Dining Room
- Recreation Room
- Storage Room
- Utility Room
- Storm Doors
Kitchen
- Breakfast Area or Nook
- Gas Oven or Range
- Self-Cleaning Oven
- Built-In Range
- Built-In Microwave
- Ice Maker
- Dishwasher
- Stainless Steel Appliances
- Disposal
Flooring
- Wood
- Carpet
- Ceramic Tile
Bedrooms and Bathrooms
- En-Suite Primary Bedroom
- Bathtub with Shower
Laundry
- Laundry Room
- Laundry on lower level
- Dryer
- Washer
- Laundry Chute
Basement
- Connecting Stairway
- Interior Basement Entry
Parking
- 3 Parking Spaces
- 2 Driveway Spaces
- 1 Attached Carport Space
- Off-Street Parking
Outdoor Features
- Patio
- Shed
Schools
- Georgian Forest Elementary School
- Argyle Middle School
- John F. Kennedy High School
Utilities
- Forced Air Heating and Cooling System
- Vented Exhaust Fan
- Natural Gas Water Heater
- Municipal Trash
Community Details
- No Home Owners Association
- Foxhall Subdivision
Listing and Financial Details
- Tax Lot 47
- Assessor Parcel Number 161301391960
Map
Home Values in the Area
Average Home Value in this Area
Property History
| Date | Event | Price | Change | Sq Ft Price |
|---|---|---|---|---|
| 11/01/2024 11/01/24 | Sold | $656,127 | +2.5% | $287 / Sq Ft |
| 10/08/2024 10/08/24 | Pending | -- | -- | -- |
| 10/04/2024 10/04/24 | For Sale | $639,900 | -- | $280 / Sq Ft |
Tax History
| Year | Tax Paid | Tax Assessment Tax Assessment Total Assessment is a certain percentage of the fair market value that is determined by local assessors to be the total taxable value of land and additions on the property. | Land | Improvement |
|---|---|---|---|---|
| 2024 | $6,250 | $479,400 | $0 | $0 |
| 2023 | $4,389 | $449,000 | $0 | $0 |
| 2022 | $3,374 | $418,600 | $176,900 | $241,700 |
| 2021 | $3,684 | $403,067 | $0 | $0 |
| 2020 | $3,507 | $387,533 | $0 | $0 |
| 2019 | $3,332 | $372,000 | $176,900 | $195,100 |
| 2018 | $3,307 | $372,000 | $176,900 | $195,100 |
| 2017 | $4,103 | $372,000 | $0 | $0 |
| 2016 | -- | $376,200 | $0 | $0 |
| 2015 | $3,465 | $366,400 | $0 | $0 |
| 2014 | $3,465 | $356,600 | $0 | $0 |
Mortgage History
| Date | Status | Loan Amount | Loan Type |
|---|---|---|---|
| Open | $616,920 | New Conventional | |
| Closed | $616,920 | New Conventional |
Deed History
| Date | Type | Sale Price | Title Company |
|---|---|---|---|
| Deed | $656,127 | Fidelity National Title | |
| Deed | $656,127 | Fidelity National Title | |
| Interfamily Deed Transfer | -- | Attorney |
Similar Homes in the area
Source: Bright MLS
MLS Number: MDMC2150736
APN: 13-01391960
- 3116 Helsel Dr
- 12917 Estelle Rd
- 13116 Estelle Rd
- 13131 Holdridge Rd
- 12911 Valleywood Dr
- 12929 Valleywood Dr
- 2531 Auden Dr
- 123 Klee Alley
- 13102 Bluhill Rd
- 12509 Holdridge Rd
- 3011 Bluff Point Ln
- 3109 Birchtree Ln
- 13002 Camellia Dr
- 2715 Terrapin Rd
- 13909 Broomall Ln
- 3604 Ralph Rd
- 3414 Farthing Dr
- 13013 Connecticut Ave
- 2202 Greenery Ln Unit 301
- 2211 Greenery Ln
