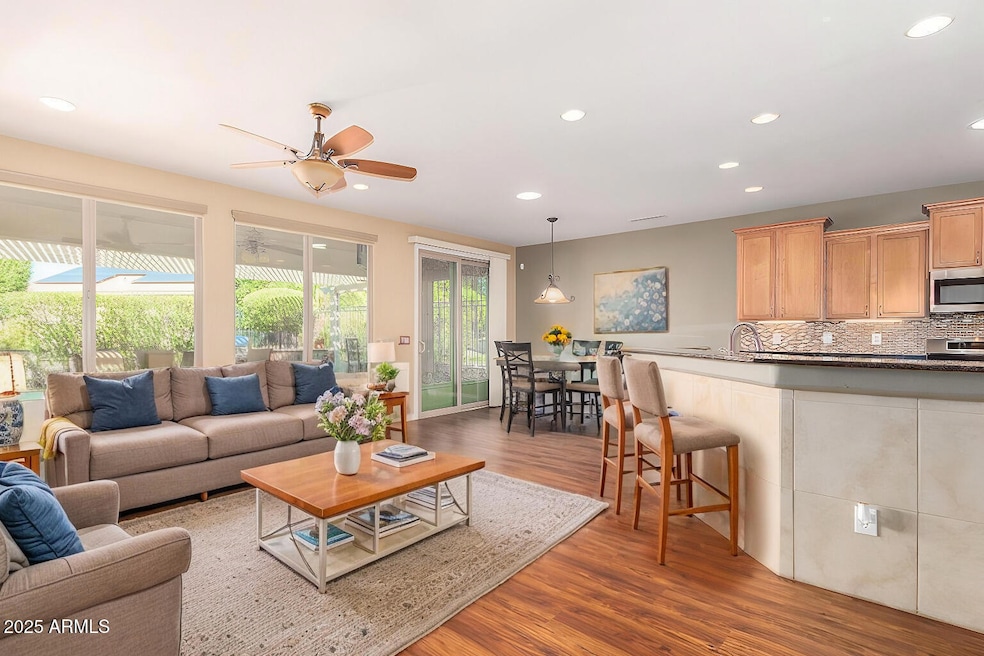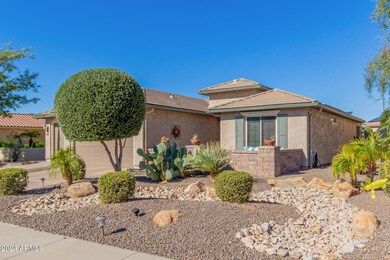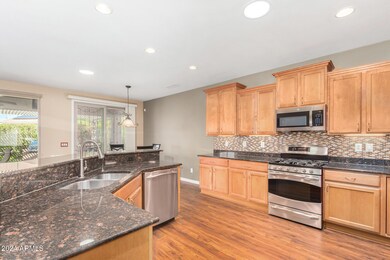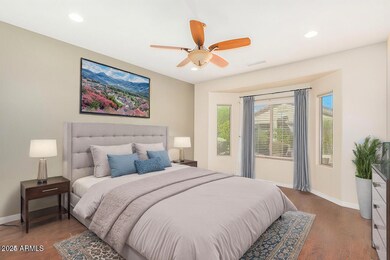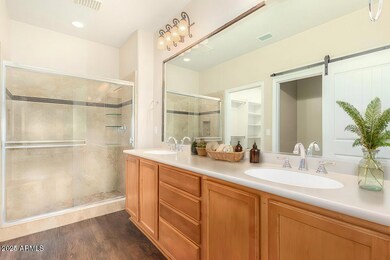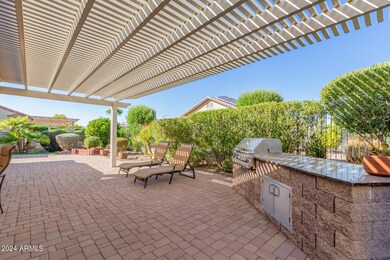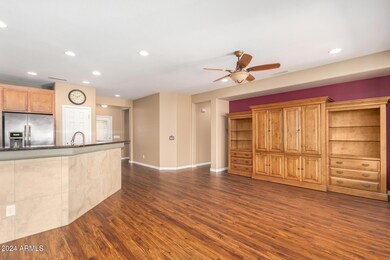
27182 W Potter Dr Buckeye, AZ 85396
Sun City Festival NeighborhoodEstimated payment $2,435/month
Highlights
- Golf Course Community
- Solar Power System
- Clubhouse
- Fitness Center
- RV Parking in Community
- Golf Cart Garage
About This Home
Discover your dream home with motivated sellers ready to make a deal! This delightful 2-bedroom, 2-bath + den Gala model boasts a spacious 2-car + golf cart garage, complete with air conditioning. Step into a beautifully landscaped desert oasis with an inviting patio. This home comes with fully-owned solar panels, offering energy efficiency and significant savings! Inside, you'll be greeted by a stunning great room featuring high ceilings, recessed lighting, a media center, and chic wood-look flooring. The kitchen is a culinary paradise, offering granite countertops, ample wood cabinetry with crown molding, a mosaic tile backsplash, stainless steel appliances, a pantry, and a two-tier island with a breakfast bar. The versatile den is perfect for a home office or study area. The primary be bedroom is a cozy retreat, featuring a charming sitting nook, an ensuite with double sinks, and a spacious walk-in closet. The backyard is an entertainer's delight with a covered patio, an attached pergola, stylish pavers, and a built-in BBQ for weekend gatherings. With owned solar panels and motivated sellers, don't miss your chance to make this captivating home yours!
Home Details
Home Type
- Single Family
Est. Annual Taxes
- $2,130
Year Built
- Built in 2007
Lot Details
- 7,432 Sq Ft Lot
- Wrought Iron Fence
- Block Wall Fence
- Front and Back Yard Sprinklers
- Sprinklers on Timer
- Private Yard
HOA Fees
- $168 Monthly HOA Fees
Parking
- 2.5 Car Garage
- Heated Garage
- Side or Rear Entrance to Parking
- Golf Cart Garage
Home Design
- Wood Frame Construction
- Tile Roof
- Stucco
Interior Spaces
- 1,612 Sq Ft Home
- 1-Story Property
- Ceiling height of 9 feet or more
- Ceiling Fan
- Double Pane Windows
- Vinyl Clad Windows
Kitchen
- Breakfast Bar
- Built-In Microwave
- Kitchen Island
- Granite Countertops
Flooring
- Laminate
- Tile
Bedrooms and Bathrooms
- 2 Bedrooms
- 2 Bathrooms
- Dual Vanity Sinks in Primary Bathroom
- Solar Tube
Schools
- Adult Elementary And Middle School
- Adult High School
Utilities
- Cooling Available
- Heating System Uses Natural Gas
- Water Softener
- High Speed Internet
- Cable TV Available
Additional Features
- No Interior Steps
- Solar Power System
- Built-In Barbecue
Listing and Financial Details
- Tax Lot 57
- Assessor Parcel Number 503-96-447
Community Details
Overview
- Association fees include ground maintenance
- Aam Property Mgnt Association, Phone Number (602) 957-9191
- Built by Pulte Homes
- Sun City Festival Subdivision, Gala Floorplan
- RV Parking in Community
Amenities
- Clubhouse
- Theater or Screening Room
- Recreation Room
Recreation
- Golf Course Community
- Tennis Courts
- Community Playground
- Fitness Center
- Heated Community Pool
- Community Spa
- Bike Trail
Map
Home Values in the Area
Average Home Value in this Area
Tax History
| Year | Tax Paid | Tax Assessment Tax Assessment Total Assessment is a certain percentage of the fair market value that is determined by local assessors to be the total taxable value of land and additions on the property. | Land | Improvement |
|---|---|---|---|---|
| 2025 | $2,130 | $25,104 | -- | -- |
| 2024 | $2,429 | $23,909 | -- | -- |
| 2023 | $2,429 | $30,730 | $6,140 | $24,590 |
| 2022 | $2,331 | $24,250 | $4,850 | $19,400 |
| 2021 | $2,332 | $21,630 | $4,320 | $17,310 |
| 2020 | $2,236 | $19,670 | $3,930 | $15,740 |
| 2019 | $2,337 | $19,000 | $3,800 | $15,200 |
| 2018 | $2,287 | $18,510 | $3,700 | $14,810 |
| 2017 | $2,315 | $18,820 | $3,760 | $15,060 |
| 2016 | $2,228 | $18,900 | $3,780 | $15,120 |
| 2015 | $2,416 | $17,400 | $3,480 | $13,920 |
Property History
| Date | Event | Price | Change | Sq Ft Price |
|---|---|---|---|---|
| 03/30/2025 03/30/25 | Pending | -- | -- | -- |
| 03/24/2025 03/24/25 | Price Changed | $375,000 | -3.8% | $233 / Sq Ft |
| 02/28/2025 02/28/25 | Price Changed | $390,000 | -2.5% | $242 / Sq Ft |
| 02/22/2025 02/22/25 | Price Changed | $400,000 | -2.4% | $248 / Sq Ft |
| 01/29/2025 01/29/25 | Price Changed | $410,000 | -1.1% | $254 / Sq Ft |
| 01/22/2025 01/22/25 | Price Changed | $414,500 | -0.1% | $257 / Sq Ft |
| 11/09/2024 11/09/24 | For Sale | $415,000 | +65.3% | $257 / Sq Ft |
| 04/15/2016 04/15/16 | Sold | $251,000 | -4.5% | $156 / Sq Ft |
| 02/17/2016 02/17/16 | Pending | -- | -- | -- |
| 01/22/2016 01/22/16 | For Sale | $262,900 | +19.5% | $163 / Sq Ft |
| 10/15/2012 10/15/12 | Sold | $220,000 | -2.2% | $136 / Sq Ft |
| 08/20/2012 08/20/12 | Price Changed | $224,900 | 0.0% | $140 / Sq Ft |
| 08/18/2012 08/18/12 | Pending | -- | -- | -- |
| 07/22/2012 07/22/12 | For Sale | $224,900 | -- | $140 / Sq Ft |
Deed History
| Date | Type | Sale Price | Title Company |
|---|---|---|---|
| Warranty Deed | $251,000 | Lawyers Title Of Arizona Inc | |
| Interfamily Deed Transfer | -- | First American Title Ins Co | |
| Cash Sale Deed | $220,000 | First American Title Ins Co | |
| Cash Sale Deed | $213,189 | Sun Title Agency Co |
Mortgage History
| Date | Status | Loan Amount | Loan Type |
|---|---|---|---|
| Previous Owner | $100,000 | VA |
Similar Homes in Buckeye, AZ
Source: Arizona Regional Multiple Listing Service (ARMLS)
MLS Number: 6782116
APN: 503-96-447
- 27238 W Mohawk Ln
- 27248 W Mohawk Ln
- 27292 W Ross Ave
- 20655 N 273rd Ave
- 20712 N 273rd Ave
- 20515 N 271st Ave
- 20369 N 272nd Ave
- 21277 N 272nd Ave
- 21278 N 272nd Ave
- 21279 N 272nd Dr
- 21287 N 272nd Dr
- 21288 N 272nd Dr
- 21304 N 271st Dr
- 21326 N 272nd Ave
- 21316 N 271st Dr
- 21296 N 270th Ln
- 21352 N 271st Dr
- 21292 N 270th Dr
- 27046 W Yukon Dr
- 21296 N 270th Dr
