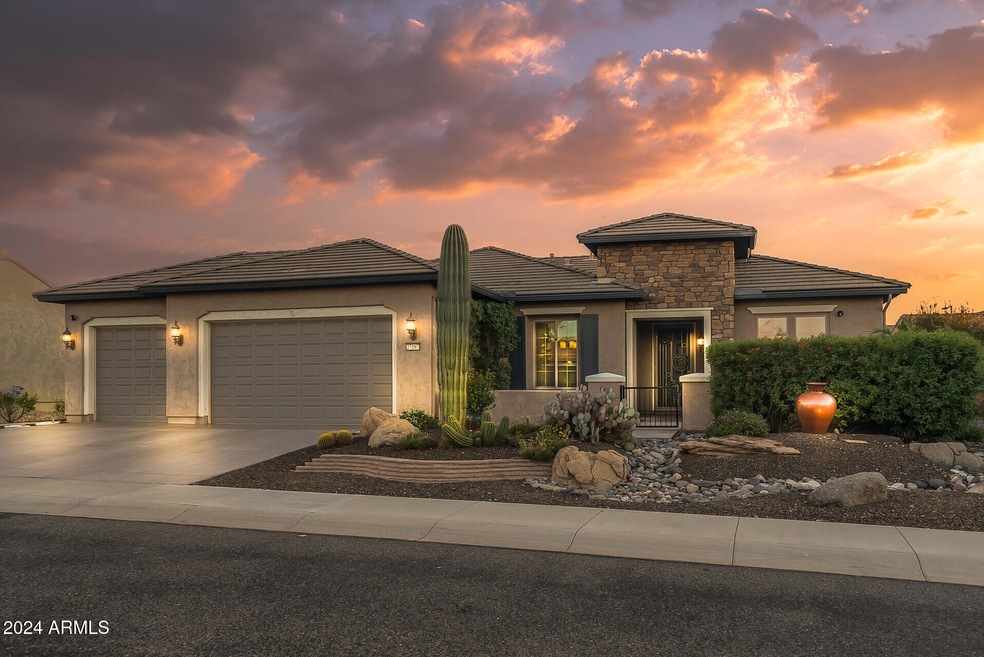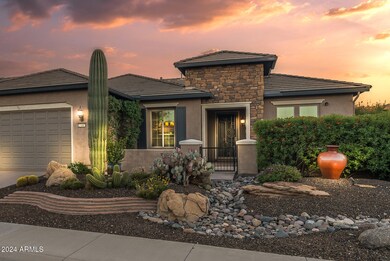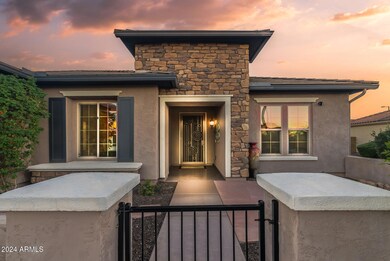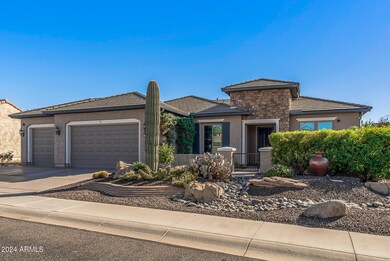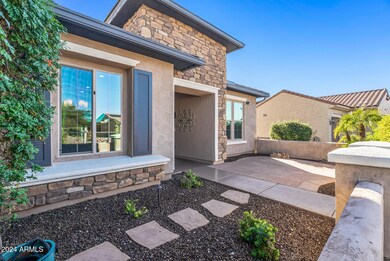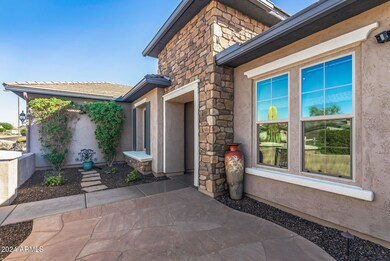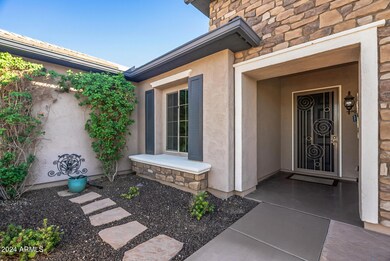
27187 W Mohawk Ln Buckeye, AZ 85396
Sun City Festival NeighborhoodHighlights
- Golf Course Community
- Solar Power System
- Granite Countertops
- Fitness Center
- Clubhouse
- Private Yard
About This Home
As of January 2025A STUNNING VERANDA Model offering an abundance of upgrades on an oversized 9,656 sq ft Walled PRIVATE lot!! This Artistically Appointed 2,452 sq ft home has a split 3-Bdrm Floorplan, 2.5 Bath, Den and Large Gathering Room! Designer Features include a Gourmet Kitchen w/ Upgraded Staggered Cabinets, Gleaming 'Indian Parana' Granite, Custom Backsplash, Center Island, Eating Bar, and newer S/S Appliances! Upgraded Kichler Light fixtures, Custom Paint and Window Coverings grace the home. Gathering Room includes Entertainment Center with Samsung 65'' TV. French Doors from guest bdrm to the patio! The 3-Car Garage includes custom built-in Cabinets & Work Bench. 2010 EZ GO Golf Cart with NEW Batteries is included with the sale! Newer 5-Ton A/C and PAID SOLAR! Enjoy entertaining in this South Facing IMPRESSIVE, PRIVATE Backyard with Pergola Covered Extended Patio, BUILT-IN Heaters, Magnificent Water Feature and ELEVATED Seating Area with Natural Gas Firepit! Too many amenities to list!! If interior custom paint colors are not acceptable, the seller will consider repainting at the buyer's request. This floorplan is no longer offered. If you are looking for something EXCEPTIONAL, this is the home for you!
Home Details
Home Type
- Single Family
Est. Annual Taxes
- $4,406
Year Built
- Built in 2011
Lot Details
- 9,656 Sq Ft Lot
- Desert faces the front of the property
- Block Wall Fence
- Front and Back Yard Sprinklers
- Sprinklers on Timer
- Private Yard
HOA Fees
- $168 Monthly HOA Fees
Parking
- 3 Car Direct Access Garage
- Garage Door Opener
Home Design
- Designed by Pulte/Del Webb Architects
- Wood Frame Construction
- Tile Roof
- Concrete Roof
- Stucco
Interior Spaces
- 2,452 Sq Ft Home
- 1-Story Property
- Ceiling height of 9 feet or more
- Ceiling Fan
- Fireplace
- Double Pane Windows
- Low Emissivity Windows
- Vinyl Clad Windows
- Tinted Windows
- Tile Flooring
- Security System Leased
Kitchen
- Eat-In Kitchen
- Breakfast Bar
- Gas Cooktop
- Built-In Microwave
- Kitchen Island
- Granite Countertops
Bedrooms and Bathrooms
- 3 Bedrooms
- Remodeled Bathroom
- Primary Bathroom is a Full Bathroom
- 3 Bathrooms
- Dual Vanity Sinks in Primary Bathroom
- Easy To Use Faucet Levers
Accessible Home Design
- Accessible Hallway
- Accessible Closets
- Remote Devices
- Doors with lever handles
- Doors are 32 inches wide or more
- No Interior Steps
- Multiple Entries or Exits
- Stepless Entry
- Raised Toilet
- Hard or Low Nap Flooring
Eco-Friendly Details
- ENERGY STAR Qualified Equipment
- Solar Power System
Outdoor Features
- Covered patio or porch
- Fire Pit
- Outdoor Storage
Schools
- Adult Elementary And Middle School
- Adult High School
Utilities
- Cooling System Updated in 2023
- Refrigerated Cooling System
- Heating System Uses Natural Gas
- Water Softener
- High Speed Internet
- Cable TV Available
Listing and Financial Details
- Tax Lot 208
- Assessor Parcel Number 503-96-848
Community Details
Overview
- Association fees include ground maintenance
- Aam, Llc Association, Phone Number (602) 957-9191
- Built by Pulte/Del Webb
- Sun City Festival Parcel G1 And H1 Subdivision, Veranda Floorplan
- FHA/VA Approved Complex
Amenities
- Clubhouse
- Recreation Room
Recreation
- Golf Course Community
- Tennis Courts
- Pickleball Courts
- Community Playground
- Fitness Center
- Heated Community Pool
- Community Spa
- Bike Trail
Map
Home Values in the Area
Average Home Value in this Area
Property History
| Date | Event | Price | Change | Sq Ft Price |
|---|---|---|---|---|
| 01/22/2025 01/22/25 | Sold | $580,000 | -7.2% | $237 / Sq Ft |
| 12/13/2024 12/13/24 | Pending | -- | -- | -- |
| 10/25/2024 10/25/24 | For Sale | $624,900 | +111.8% | $255 / Sq Ft |
| 03/22/2012 03/22/12 | Sold | $294,990 | -1.7% | $121 / Sq Ft |
| 02/12/2012 02/12/12 | Pending | -- | -- | -- |
| 02/01/2012 02/01/12 | Price Changed | $299,990 | -1.6% | $124 / Sq Ft |
| 01/10/2012 01/10/12 | Price Changed | $304,990 | -0.7% | $126 / Sq Ft |
| 12/12/2011 12/12/11 | For Sale | $307,243 | -- | $127 / Sq Ft |
Tax History
| Year | Tax Paid | Tax Assessment Tax Assessment Total Assessment is a certain percentage of the fair market value that is determined by local assessors to be the total taxable value of land and additions on the property. | Land | Improvement |
|---|---|---|---|---|
| 2025 | $4,337 | $39,820 | -- | -- |
| 2024 | $4,406 | $37,924 | -- | -- |
| 2023 | $4,406 | $43,920 | $8,780 | $35,140 |
| 2022 | $4,297 | $35,020 | $7,000 | $28,020 |
| 2021 | $4,152 | $33,670 | $6,730 | $26,940 |
| 2020 | $3,963 | $31,200 | $6,240 | $24,960 |
| 2019 | $4,182 | $30,450 | $6,090 | $24,360 |
| 2018 | $4,075 | $30,250 | $6,050 | $24,200 |
| 2017 | $4,030 | $28,450 | $5,690 | $22,760 |
| 2016 | $3,914 | $28,530 | $5,700 | $22,830 |
| 2015 | $3,749 | $26,770 | $5,350 | $21,420 |
Mortgage History
| Date | Status | Loan Amount | Loan Type |
|---|---|---|---|
| Open | $280,000 | VA | |
| Previous Owner | $206,490 | New Conventional |
Deed History
| Date | Type | Sale Price | Title Company |
|---|---|---|---|
| Warranty Deed | $580,000 | Pioneer Title Agency | |
| Special Warranty Deed | -- | Catherine Leas | |
| Corporate Deed | -- | Sun Title Agency Co |
Similar Homes in Buckeye, AZ
Source: Arizona Regional Multiple Listing Service (ARMLS)
MLS Number: 6773872
APN: 503-96-848
- 20369 N 272nd Ave
- 27238 W Mohawk Ln
- 27248 W Mohawk Ln
- 20515 N 271st Ave
- 27182 W Potter Dr
- 20712 N 273rd Ave
- 20283 N 273rd Ave
- 27046 W Yukon Dr
- 27108 W Escuda Dr
- 27292 W Ross Ave
- 27138 W Escuda Dr
- 26990 W Burnett Rd
- 26983 W Runion Dr
- 27044 W Escuda Dr
- 27030 W Escuda Dr
- 27106 W Marco Polo Rd
- 27478 W Tonopah Dr
- 19981 N 272nd Ave
- 27083 W Marco Polo Rd
- 27421 W Pontiac Dr
