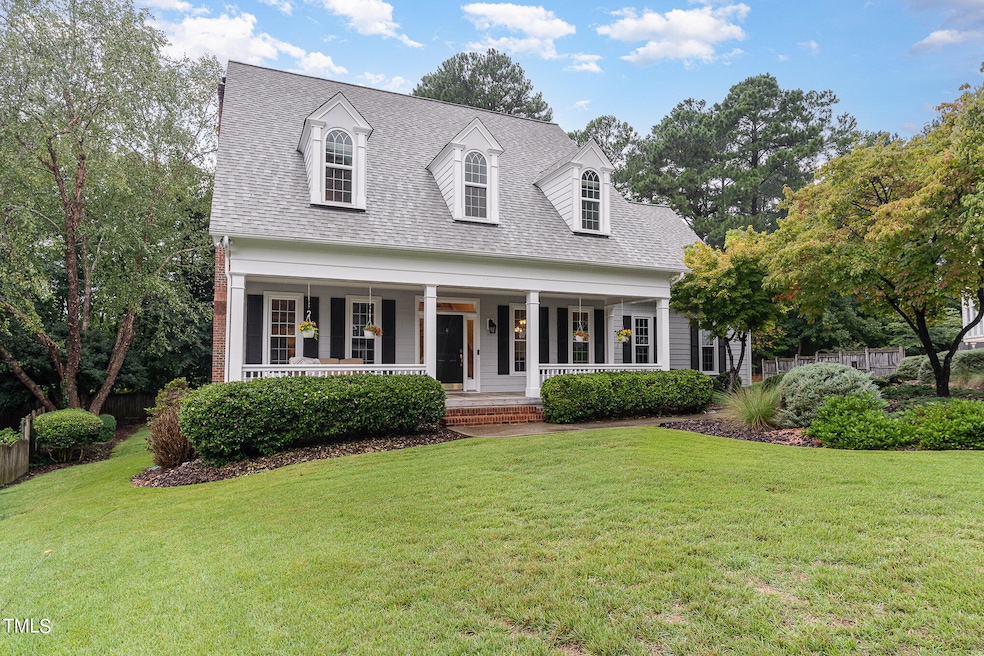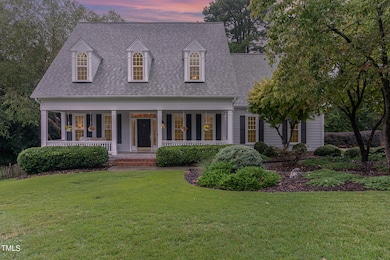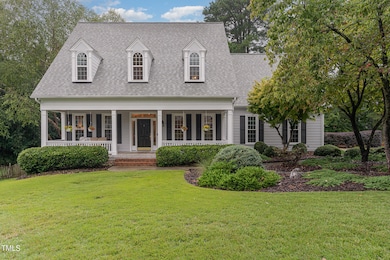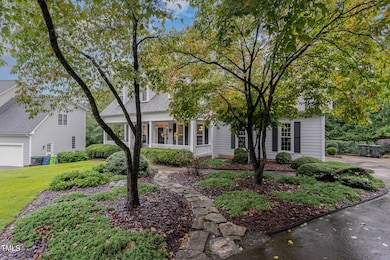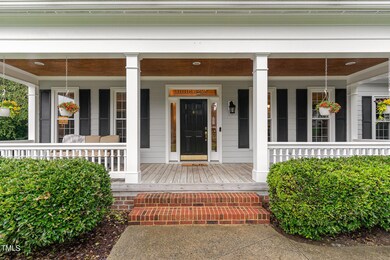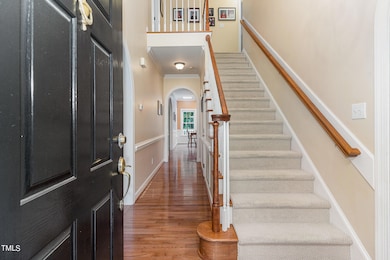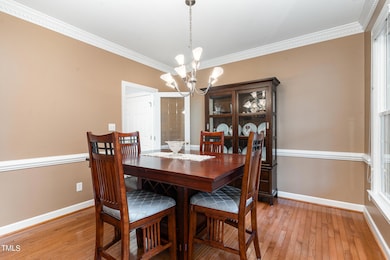
2719 Amstel Way Raleigh, NC 27613
Stonehenge NeighborhoodHighlights
- Finished Room Over Garage
- Wood Flooring
- L-Shaped Dining Room
- Transitional Architecture
- Bonus Room
- Private Yard
About This Home
As of March 2025Welcome to this stunning home nestled in the highly desirable Stonehenge neighborhood, perfectly situated on a beautiful lot at the end of a serene cul-de-sac. A welcoming oversized front porch invites you inside to discover a light and bright interior with a seamless floor plan, ideal for both entertaining and everyday living. Upgraded kitchen, hardwood floors throughout 1st floor. Step out onto the screened porch or oversized deck to enjoy views of your private, landscaped yard - an oasis of tranquility. The elegant owners suite offers a peaceful retreat, while the large secondary bedrooms and spacious bonus rooms provide ample space for family and guests. The large walk-up attic offers generous storage options or the potential for future expansion (current AC is oversized to handle expansion). Recent updates include all-new windows (2018) and fiber cement siding (2007) for enhanced insulation and energy efficiency. A large side-load two-car garage completes this exceptional home, blending style, comfort, and practicality. Don't miss the chance to make this your new home!
Home Details
Home Type
- Single Family
Est. Annual Taxes
- $6,993
Year Built
- Built in 1995
Lot Details
- 0.33 Acre Lot
- East Facing Home
- Private Yard
Parking
- 2 Car Attached Garage
- Finished Room Over Garage
- 2 Open Parking Spaces
Home Design
- Transitional Architecture
- Pillar, Post or Pier Foundation
- Shingle Roof
- Architectural Shingle Roof
Interior Spaces
- 2,858 Sq Ft Home
- 2-Story Property
- Built-In Features
- Smooth Ceilings
- Ceiling Fan
- Fireplace With Gas Starter
- Entrance Foyer
- Family Room with Fireplace
- L-Shaped Dining Room
- Breakfast Room
- Home Office
- Bonus Room
- Washer and Dryer
Kitchen
- Eat-In Kitchen
- Built-In Gas Oven
- Self-Cleaning Oven
- Built-In Gas Range
- Down Draft Cooktop
- Range Hood
- Microwave
- Ice Maker
- Dishwasher
- Stainless Steel Appliances
- Kitchen Island
- Disposal
Flooring
- Wood
- Carpet
- Ceramic Tile
- Vinyl
Bedrooms and Bathrooms
- 4 Bedrooms
- Walk-In Closet
- Double Vanity
- Separate Shower in Primary Bathroom
- Bathtub with Shower
Attic
- Attic Floors
- Permanent Attic Stairs
- Unfinished Attic
Outdoor Features
- Exterior Lighting
- Rain Gutters
Schools
- Lynn Road Elementary School
- Carroll Middle School
- Sanderson High School
Utilities
- Multiple cooling system units
- Forced Air Heating and Cooling System
- Heating System Uses Natural Gas
- Vented Exhaust Fan
- Tankless Water Heater
- Gas Water Heater
Community Details
- No Home Owners Association
- Built by Satterwhite Construction
- Stonehenge Subdivision
Listing and Financial Details
- Assessor Parcel Number 0797278112
Map
Home Values in the Area
Average Home Value in this Area
Property History
| Date | Event | Price | Change | Sq Ft Price |
|---|---|---|---|---|
| 03/17/2025 03/17/25 | Sold | $820,000 | +0.6% | $287 / Sq Ft |
| 02/13/2025 02/13/25 | Pending | -- | -- | -- |
| 02/12/2025 02/12/25 | For Sale | $815,000 | -- | $285 / Sq Ft |
Tax History
| Year | Tax Paid | Tax Assessment Tax Assessment Total Assessment is a certain percentage of the fair market value that is determined by local assessors to be the total taxable value of land and additions on the property. | Land | Improvement |
|---|---|---|---|---|
| 2024 | $6,993 | $802,903 | $165,000 | $637,903 |
| 2023 | $5,097 | $465,802 | $110,000 | $355,802 |
| 2022 | $4,736 | $465,802 | $110,000 | $355,802 |
| 2021 | $4,552 | $465,802 | $110,000 | $355,802 |
| 2020 | $4,469 | $465,802 | $110,000 | $355,802 |
| 2019 | $4,787 | $411,305 | $120,000 | $291,305 |
| 2018 | $4,514 | $411,305 | $120,000 | $291,305 |
| 2017 | $4,299 | $411,305 | $120,000 | $291,305 |
| 2016 | $4,210 | $411,305 | $120,000 | $291,305 |
| 2015 | $4,458 | $428,573 | $160,000 | $268,573 |
| 2014 | $4,228 | $428,573 | $160,000 | $268,573 |
Mortgage History
| Date | Status | Loan Amount | Loan Type |
|---|---|---|---|
| Open | $820,000 | New Conventional | |
| Previous Owner | $309,190 | New Conventional | |
| Previous Owner | $330,000 | Stand Alone Refi Refinance Of Original Loan | |
| Previous Owner | $250,000 | Purchase Money Mortgage | |
| Previous Owner | $264,257 | Unknown | |
| Previous Owner | $267,920 | No Value Available |
Deed History
| Date | Type | Sale Price | Title Company |
|---|---|---|---|
| Warranty Deed | $820,000 | None Listed On Document | |
| Interfamily Deed Transfer | -- | None Available | |
| Warranty Deed | $345,000 | -- | |
| Warranty Deed | $353,500 | -- | |
| Warranty Deed | $335,000 | -- |
About the Listing Agent

Mark earned his real estate license in 1999 and became a top-producing agent in the Triangle. In 2009, after a successful career as an agent and earning his way on the Triangle Business Journal’s Top Residential Real Estate agents in the Triangle, Mark became the Broker-in-Charge for the Fonville Morisey Stonehenge office. He then became the Broker in Charge of the Coldwell Banker Howard Perry and Walston Midtown office, where he was recognized as the Manager of the Year, Recruiting Manager of
Mark's Other Listings
Source: Doorify MLS
MLS Number: 10076028
APN: 0797.10-27-8112-000
- 7713 Stonehenge Farm Ln
- 7653 Trowbridge Ct
- 7433 Deer Track Dr
- 7209 Halstead Ln
- 2611 Sawmill Rd
- 7401 Ray Rd
- 7317 Mill Ridge Rd
- 2513 Boothbay Ct
- 2416 Boothbay Ct
- 2704 Pidgeon Hill Rd
- 2428 Havershire Dr
- 6817 Fairpoint Ct
- 7109 River Birch Dr
- 6718 Twin Tree Ct
- 7820 Falcon Rest Cir Unit 7820
- 7736 Falcon Rest Cir Unit 7736
- 7706 Falcon Rest Cir
- 7708 Falcon Rest Cir Unit 7708
- 7712 Falcon Rest Cir Unit 7712
- 7707 Falcon Rest Cir Unit 7707
