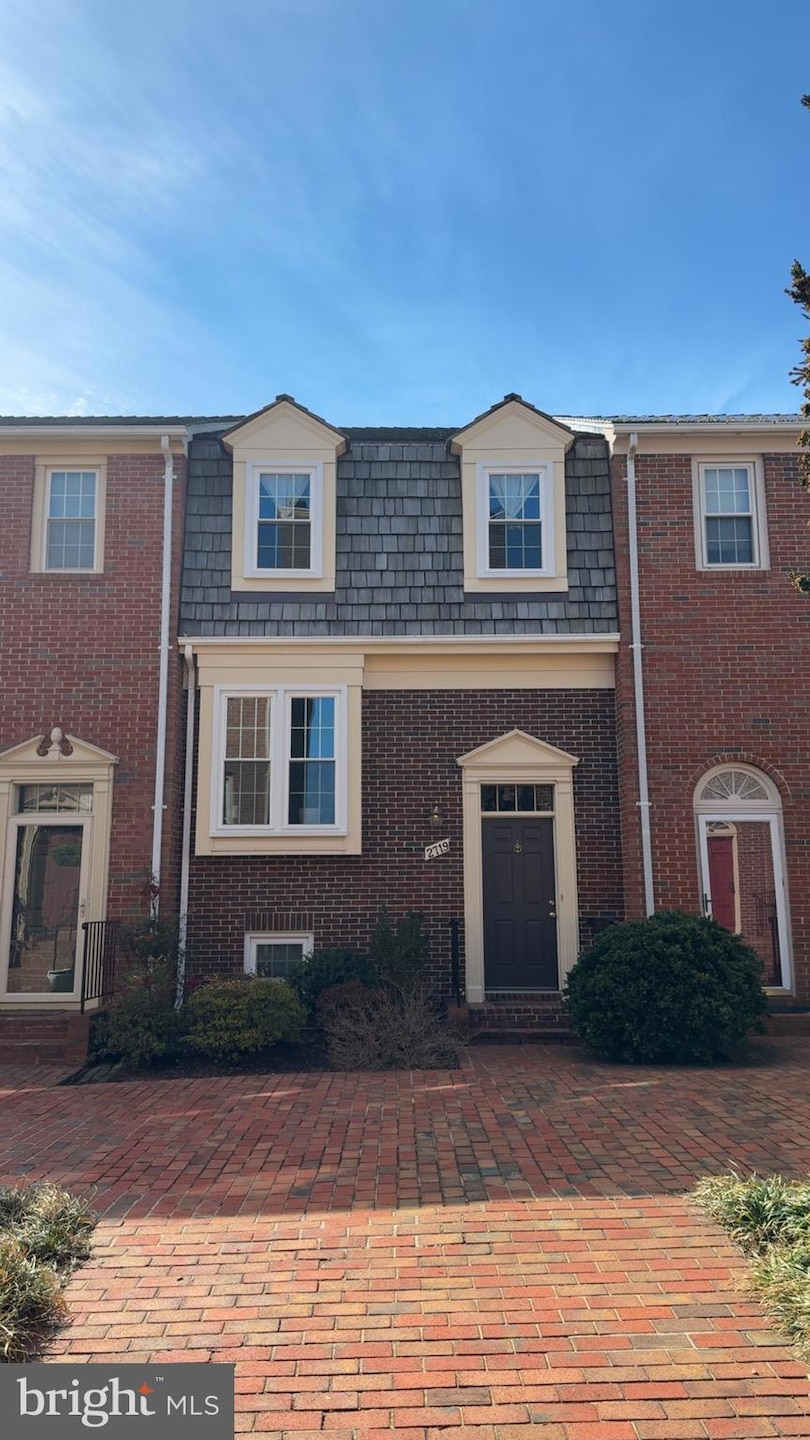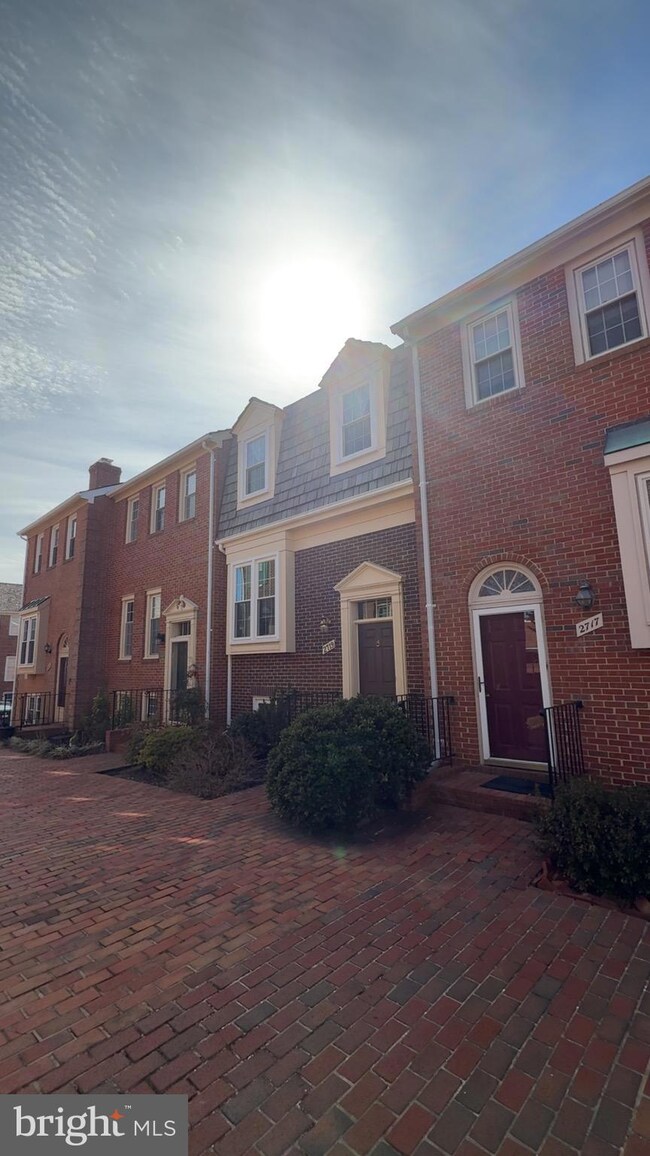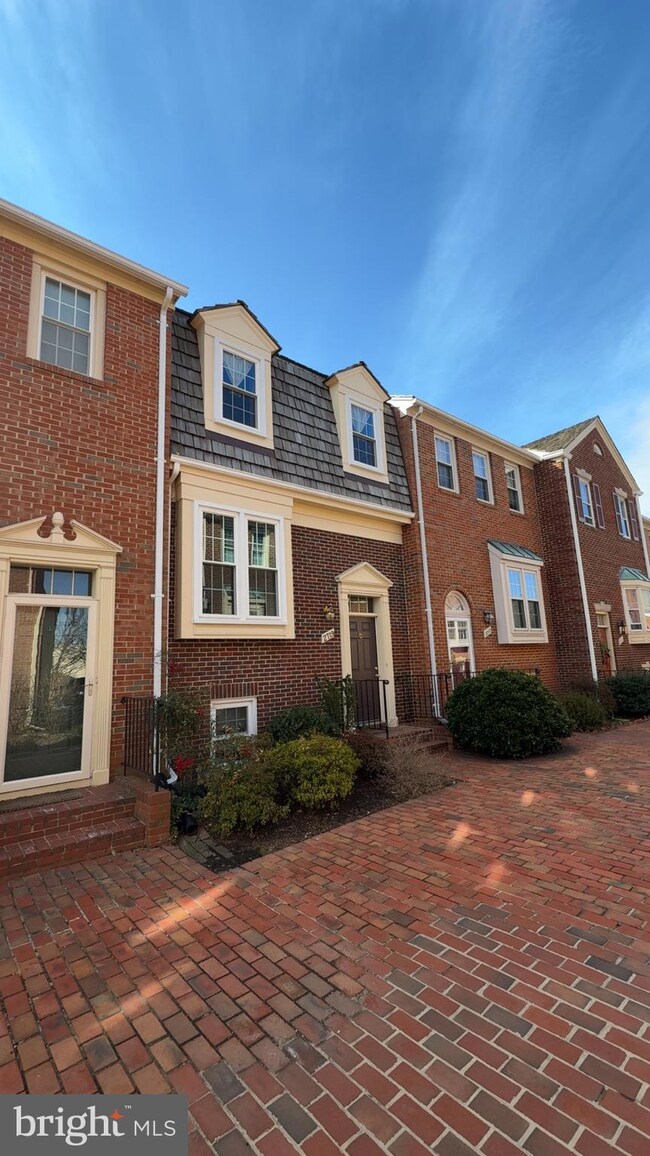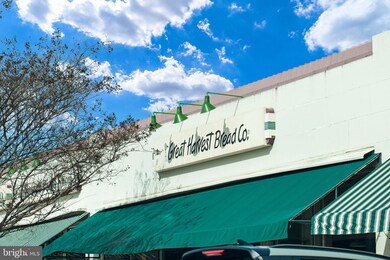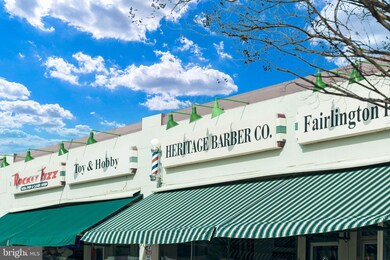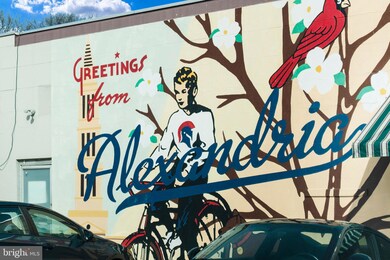
2719 Franklin Ct Alexandria, VA 22302
North Ridge NeighborhoodHighlights
- Colonial Architecture
- Ceiling height of 9 feet or more
- Eat-In Kitchen
- Wood Flooring
- Upgraded Countertops
- Patio
About This Home
As of March 2025This stately brick townhome at 2719 Franklin Ct. offers an ideal location near Old Town, Shirlington, I-95, and just minutes from DC and The Pentagon. Painted with neutral palette, it features high ceilings, pristine hardwood floors, crown molding, and a refined dining room with picture-frame wainscoting. The bright kitchen, fully renovated, boasts granite counters, stainless steel appliances, and ample storage. Upstairs, two bedrooms include a primary suite with plush carpet, double closets, and an ensuite bath. The lower level offers a third bedroom, full bath, laundry, and a cozy family room with a wood-burning fireplace, leading to a private brick patio. Includes two assigned parking spaces and two guest spots. Recent updates include a new roof with a 40-year warranty, updated HVAC, and LED lighting. Low HOA fees cover landscaping, parking, and more!
Townhouse Details
Home Type
- Townhome
Est. Annual Taxes
- $7,438
Year Built
- Built in 1981 | Remodeled in 2010
Lot Details
- 1,098 Sq Ft Lot
- Wood Fence
- Back Yard Fenced
HOA Fees
- $133 Monthly HOA Fees
Home Design
- Colonial Architecture
- Brick Exterior Construction
- Shake Roof
- Concrete Perimeter Foundation
Interior Spaces
- Property has 3 Levels
- Ceiling height of 9 feet or more
- Wood Burning Fireplace
- Screen For Fireplace
- Fireplace Mantel
- Window Treatments
- Window Screens
- Sliding Doors
- Six Panel Doors
- Entrance Foyer
- Family Room
- Living Room
- Dining Room
Kitchen
- Eat-In Kitchen
- Gas Oven or Range
- Microwave
- Ice Maker
- Dishwasher
- Upgraded Countertops
- Disposal
Flooring
- Wood
- Ceramic Tile
Bedrooms and Bathrooms
- En-Suite Primary Bedroom
- En-Suite Bathroom
Laundry
- Laundry Room
- Front Loading Dryer
- Washer
Finished Basement
- Walk-Out Basement
- Basement Fills Entire Space Under The House
- Connecting Stairway
- Rear Basement Entry
- Laundry in Basement
Parking
- Off-Street Parking
- 2 Assigned Parking Spaces
Eco-Friendly Details
- Energy-Efficient Windows
Outdoor Features
- Patio
- Exterior Lighting
Schools
- T.C. Williams High School
Utilities
- Forced Air Heating and Cooling System
- Vented Exhaust Fan
- Natural Gas Water Heater
Listing and Financial Details
- Tax Lot 23
- Assessor Parcel Number 50307920
Community Details
Overview
- Association fees include common area maintenance, parking fee
- Chapel Hill Homeowners Assiciation HOA
- Chapel Hill Subdivision
Amenities
- Common Area
Pet Policy
- Dogs and Cats Allowed
Map
Home Values in the Area
Average Home Value in this Area
Property History
| Date | Event | Price | Change | Sq Ft Price |
|---|---|---|---|---|
| 03/27/2025 03/27/25 | Sold | $765,000 | 0.0% | $373 / Sq Ft |
| 03/07/2025 03/07/25 | For Sale | $765,000 | +16.3% | $373 / Sq Ft |
| 03/04/2025 03/04/25 | Pending | -- | -- | -- |
| 09/24/2021 09/24/21 | Sold | $657,500 | -0.4% | $320 / Sq Ft |
| 08/31/2021 08/31/21 | Pending | -- | -- | -- |
| 08/26/2021 08/26/21 | For Sale | $659,900 | 0.0% | $322 / Sq Ft |
| 03/01/2015 03/01/15 | Rented | $2,750 | -5.2% | -- |
| 02/20/2015 02/20/15 | Under Contract | -- | -- | -- |
| 12/21/2014 12/21/14 | For Rent | $2,900 | +3.6% | -- |
| 12/31/2012 12/31/12 | Rented | $2,800 | 0.0% | -- |
| 12/24/2012 12/24/12 | Under Contract | -- | -- | -- |
| 12/07/2012 12/07/12 | For Rent | $2,800 | -- | -- |
Tax History
| Year | Tax Paid | Tax Assessment Tax Assessment Total Assessment is a certain percentage of the fair market value that is determined by local assessors to be the total taxable value of land and additions on the property. | Land | Improvement |
|---|---|---|---|---|
| 2024 | $7,572 | $655,412 | $336,110 | $319,302 |
| 2023 | $6,934 | $624,702 | $320,105 | $304,597 |
| 2022 | $6,649 | $599,038 | $306,265 | $292,773 |
| 2021 | $6,046 | $544,707 | $291,608 | $253,099 |
| 2020 | $5,669 | $501,700 | $268,763 | $232,937 |
| 2019 | $5,550 | $491,193 | $263,406 | $227,787 |
| 2018 | $5,550 | $491,193 | $263,406 | $227,787 |
| 2017 | $5,587 | $494,396 | $263,406 | $230,990 |
| 2016 | $5,227 | $487,127 | $263,406 | $223,721 |
| 2015 | $4,941 | $473,733 | $250,012 | $223,721 |
| 2014 | $5,192 | $497,819 | $280,000 | $217,819 |
Mortgage History
| Date | Status | Loan Amount | Loan Type |
|---|---|---|---|
| Open | $612,000 | New Conventional | |
| Previous Owner | $548,250 | New Conventional |
Deed History
| Date | Type | Sale Price | Title Company |
|---|---|---|---|
| Deed | $765,000 | Westcor Land Title | |
| Warranty Deed | $657,500 | Attorney |
Similar Homes in the area
Source: Bright MLS
MLS Number: VAAX2042470
APN: 032.02-05-76
- 2206 Minor St
- 1725 W Braddock Place Unit 302
- 1909 Kenwood Ave Unit 303
- 1735 W Braddock Place Unit 301
- 1907 Kenwood Ave
- 1045 Woods Place
- 3413 Woods Ave
- 1414 Woodbine St
- 1023 N Quaker Ln
- 1420 Woodbine St
- 3125 King St
- 4154 36th St S
- 1601 Kenwood Ave
- 1736 Dogwood Dr
- 1776 Dogwood Dr
- 3462 S Stafford St Unit B1
- 4271 35th St S Unit B2
- 1313 Bayliss Dr
- 3009 King St
- 3520 S Utah St
