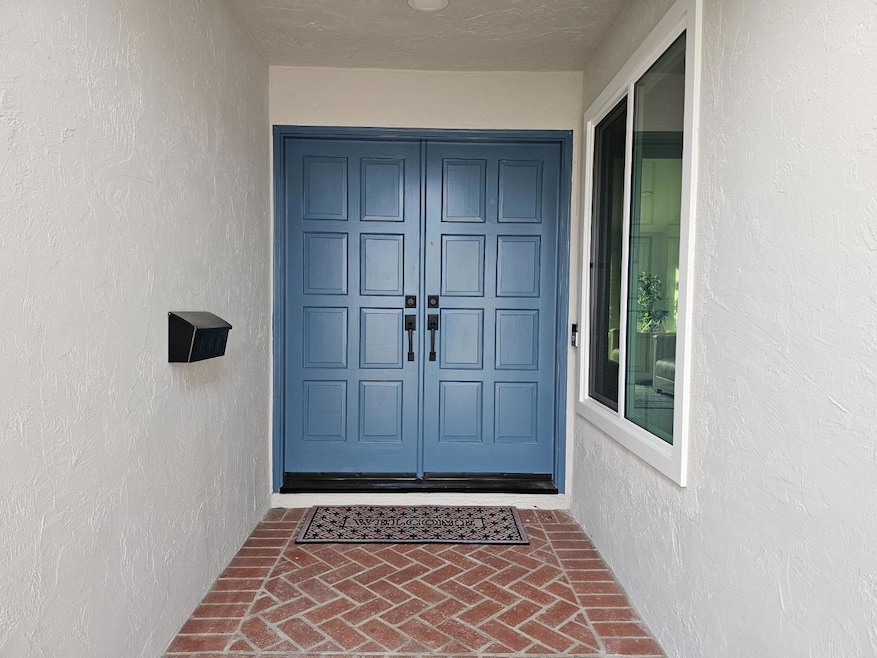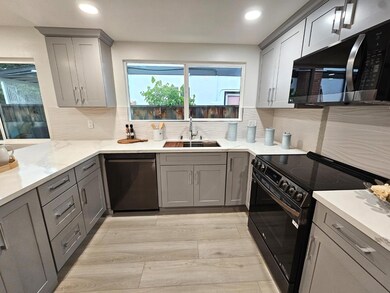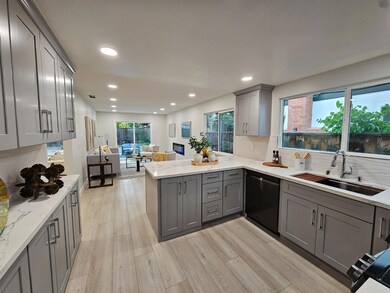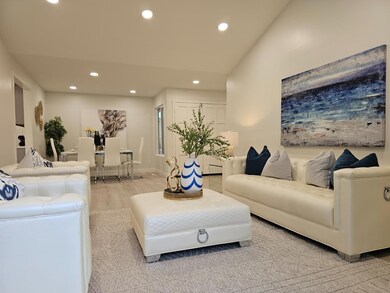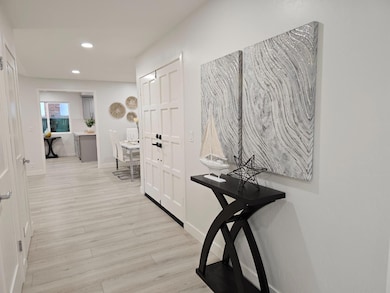
2719 Grandview Dr San Jose, CA 95133
Penitencia NeighborhoodHighlights
- Primary Bedroom Suite
- Vaulted Ceiling
- Wine Refrigerator
- Piedmont Middle School Rated A-
- Quartz Countertops
- Electric Vehicle Home Charger
About This Home
As of April 2024Exquisitely renovated 4-bedroom, 2-bathroom residence nestled on a serene street. Upon entry, the soaring vaulted ceiling of the living room sets an inviting tone. The seamlessly integrated semi-open kitchen flows into the family room, enhanced by a contemporary electric fireplace. Revel in the sophistication of luxury vinyl flooring, complemented by new double pane windows and sliding doors. The kitchen boasts brand new black stainless-steel appliances and all new cabinets, harmonizing with the updated bathrooms featuring custom vanities, LED-lit mirrors, and chic fixtures. Comfort is assured with the addition of a brand-new air-conditioning system. Upgraded electrical sockets, switches, and recessed lighting illuminate the interior. The freshly finished two-car garage is thoughtfully prewired with 220v for an EV charger. Step outside to the expansive backyard, adorned with professionally manicured landscaping. Conveniently located near schools, parks, shops, and dining options, with easy access to BART and highways 280 and 101 for commuting.
Home Details
Home Type
- Single Family
Est. Annual Taxes
- $2,446
Year Built
- Built in 1969
Lot Details
- 5,663 Sq Ft Lot
- Zoning described as R1-8
Parking
- 2 Car Garage
- Electric Vehicle Home Charger
Home Design
- Wood Frame Construction
Interior Spaces
- 1,590 Sq Ft Home
- 1-Story Property
- Vaulted Ceiling
- Family Room with Fireplace
- Open Floorplan
- Vinyl Flooring
- Crawl Space
- Laundry in unit
Kitchen
- Range Hood
- Microwave
- Dishwasher
- Wine Refrigerator
- Quartz Countertops
Bedrooms and Bathrooms
- 4 Bedrooms
- Primary Bedroom Suite
- Remodeled Bathroom
- Bathroom on Main Level
- 2 Full Bathrooms
- Dual Sinks
- Bathtub with Shower
- Bathtub Includes Tile Surround
- Walk-in Shower
Utilities
- Forced Air Heating and Cooling System
Listing and Financial Details
- Assessor Parcel Number 592-07-041
Map
Home Values in the Area
Average Home Value in this Area
Property History
| Date | Event | Price | Change | Sq Ft Price |
|---|---|---|---|---|
| 04/30/2024 04/30/24 | Sold | $1,821,500 | +21.6% | $1,146 / Sq Ft |
| 04/10/2024 04/10/24 | Pending | -- | -- | -- |
| 04/04/2024 04/04/24 | For Sale | $1,498,000 | +24.8% | $942 / Sq Ft |
| 11/07/2023 11/07/23 | Sold | $1,200,000 | +0.9% | $755 / Sq Ft |
| 10/30/2023 10/30/23 | Pending | -- | -- | -- |
| 10/27/2023 10/27/23 | For Sale | $1,188,888 | -- | $748 / Sq Ft |
Tax History
| Year | Tax Paid | Tax Assessment Tax Assessment Total Assessment is a certain percentage of the fair market value that is determined by local assessors to be the total taxable value of land and additions on the property. | Land | Improvement |
|---|---|---|---|---|
| 2023 | $2,446 | $85,874 | $23,505 | $62,369 |
| 2022 | $2,424 | $84,192 | $23,045 | $61,147 |
| 2021 | $2,304 | $82,543 | $22,594 | $59,949 |
| 2020 | $2,196 | $81,698 | $22,363 | $59,335 |
| 2019 | $2,103 | $80,097 | $21,925 | $58,172 |
| 2018 | $2,055 | $78,528 | $21,496 | $57,032 |
| 2017 | $2,038 | $76,989 | $21,075 | $55,914 |
| 2016 | $1,946 | $75,480 | $20,662 | $54,818 |
| 2015 | $1,912 | $74,347 | $20,352 | $53,995 |
| 2014 | $1,528 | $72,892 | $19,954 | $52,938 |
Mortgage History
| Date | Status | Loan Amount | Loan Type |
|---|---|---|---|
| Open | $1,420,000 | New Conventional |
Deed History
| Date | Type | Sale Price | Title Company |
|---|---|---|---|
| Grant Deed | $1,821,500 | Old Republic Title | |
| Grant Deed | $1,200,000 | Old Republic Title | |
| Interfamily Deed Transfer | -- | None Available | |
| Interfamily Deed Transfer | -- | -- |
Similar Homes in San Jose, CA
Source: MLSListings
MLS Number: ML81959293
APN: 592-07-041
- 2723 Rainview Dr
- 2588 Baton Rouge Dr
- 2639 Gimelli Place Unit 130
- 2518 Baton Rouge Dr Unit 1107
- 811 N Capitol Ave Unit 3
- 2555 Gimelli Ct Unit 61
- 734 Fruit Ranch Loop
- 744 Salt Lake Dr
- 766 Dragonfly Ct
- 3040 Ridgegate Dr
- 981 Harcot Ct
- 777 Lava Way
- 990 ToMcOt Ct
- 970 E Harcot Ct
- 694 Webster Dr
- 2362 Brushglen Way
- 14035 Abdon Ave
- 1055 N Capitol Ave Unit 27
- 1055 N Capitol Ave Unit 51
- 1055 N Capitol Ave Unit 119
