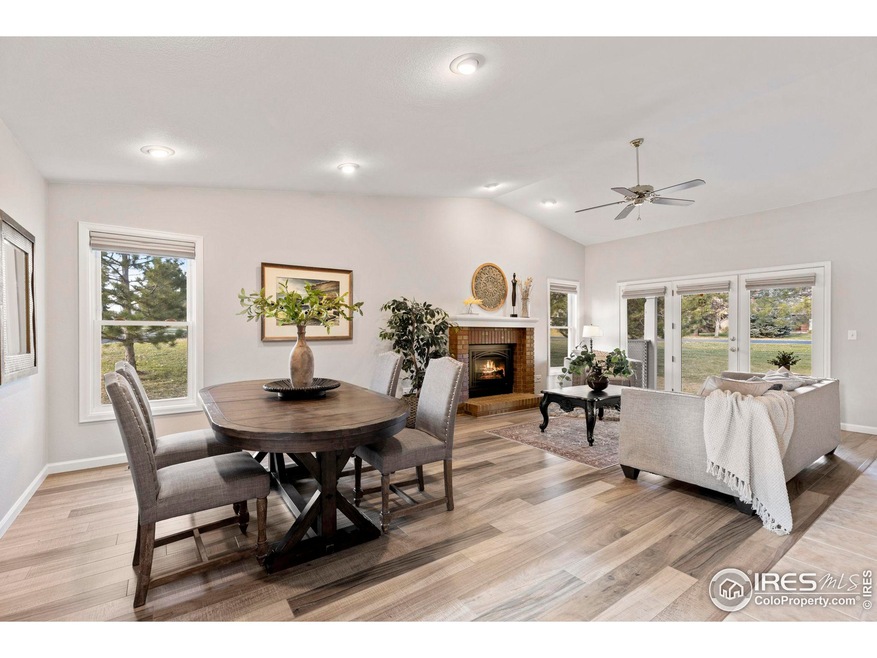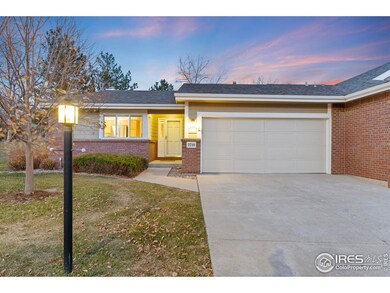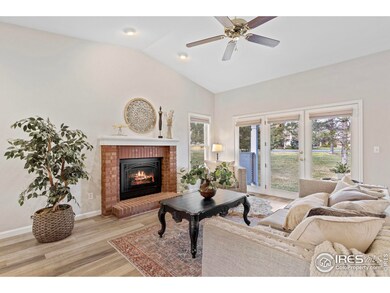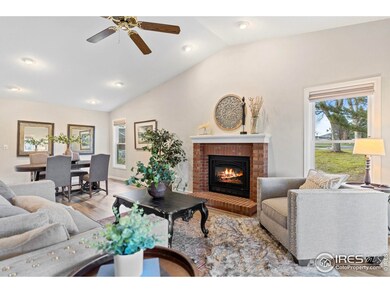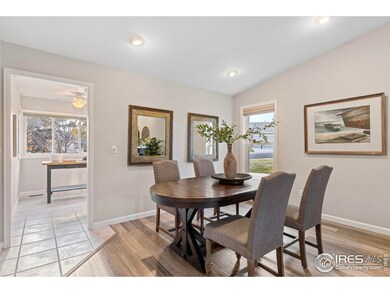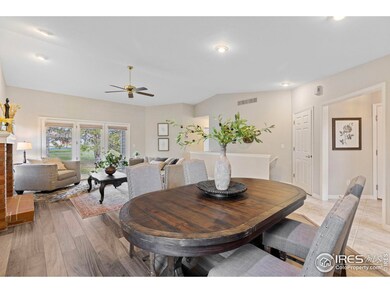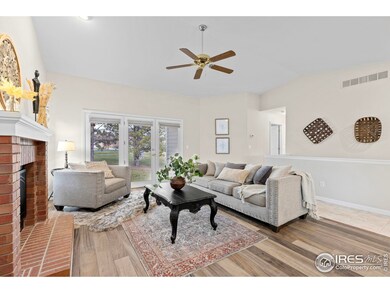
2719 Lochbuie Cir Loveland, CO 80538
Highlights
- Cathedral Ceiling
- Hiking Trails
- Eat-In Kitchen
- End Unit
- 2 Car Attached Garage
- Brick Veneer
About This Home
As of March 2025PRICE IMPROVEMENT!! Don't miss this beautifully maintained 3-bedroom, 3-bathroom patio home in the peaceful Emerald Glen neighborhood offers effortless living. The main floor boasts an open layout with vaulted ceilings, a private kitchen with new stainless steel appliances, a cozy gas fireplace in the living room, and a primary suite with a walk-in closet and attached 3/4 bath. A second bedroom, full bath, and laundry room are also on the main level for added convenience. The finished basement features a spacious rec room, ample storage, a third bedroom, another 3/4 bath, perfect for guests, a quiet work space or hobbies. The attached garage has Penntek floors and extra storage. With HOA dues covering property insurance, lawn care, snow removal, and exterior maintenance, this home is ideal for low-maintenance living. Enjoy the convenience of being close to the foothills, hiking, and biking trails-move in and start enjoying the relaxed lifestyle!
Townhouse Details
Home Type
- Townhome
Est. Annual Taxes
- $2,094
Year Built
- Built in 1999
Lot Details
- 4,591 Sq Ft Lot
- End Unit
- Southern Exposure
HOA Fees
Parking
- 2 Car Attached Garage
Home Design
- Patio Home
- Brick Veneer
- Wood Frame Construction
- Composition Roof
- Composition Shingle
Interior Spaces
- 2,013 Sq Ft Home
- 1-Story Property
- Cathedral Ceiling
- Ceiling Fan
- Gas Fireplace
- Window Treatments
- Living Room with Fireplace
- Dining Room
Kitchen
- Eat-In Kitchen
- Electric Oven or Range
- Microwave
- Dishwasher
Flooring
- Tile
- Luxury Vinyl Tile
Bedrooms and Bathrooms
- 3 Bedrooms
- Walk-In Closet
- Primary bathroom on main floor
- Walk-in Shower
Laundry
- Laundry on main level
- Dryer
- Washer
Basement
- Basement Fills Entire Space Under The House
- Natural lighting in basement
Outdoor Features
- Patio
- Exterior Lighting
Schools
- Centennial Elementary School
- Erwin Middle School
- Loveland High School
Utilities
- Forced Air Heating and Cooling System
- High Speed Internet
- Cable TV Available
Listing and Financial Details
- Assessor Parcel Number R1462946
Community Details
Overview
- Association fees include common amenities, snow removal, ground maintenance, maintenance structure
- Emerald Glen Subdivision
Recreation
- Park
- Hiking Trails
Map
Home Values in the Area
Average Home Value in this Area
Property History
| Date | Event | Price | Change | Sq Ft Price |
|---|---|---|---|---|
| 03/06/2025 03/06/25 | Sold | $499,500 | 0.0% | $248 / Sq Ft |
| 02/12/2025 02/12/25 | Price Changed | $499,500 | -3.0% | $248 / Sq Ft |
| 11/18/2024 11/18/24 | For Sale | $515,000 | +5.1% | $256 / Sq Ft |
| 02/27/2023 02/27/23 | Sold | $490,000 | 0.0% | $244 / Sq Ft |
| 01/27/2023 01/27/23 | For Sale | $490,000 | -- | $244 / Sq Ft |
Tax History
| Year | Tax Paid | Tax Assessment Tax Assessment Total Assessment is a certain percentage of the fair market value that is determined by local assessors to be the total taxable value of land and additions on the property. | Land | Improvement |
|---|---|---|---|---|
| 2025 | $2,094 | $31,014 | $3,082 | $27,932 |
| 2024 | $2,094 | $30,887 | $3,082 | $27,805 |
| 2022 | $1,874 | $23,554 | $3,197 | $20,357 |
| 2021 | $1,926 | $24,231 | $3,289 | $20,942 |
| 2020 | $1,903 | $23,931 | $3,289 | $20,642 |
| 2019 | $1,871 | $23,931 | $3,289 | $20,642 |
| 2018 | $1,737 | $21,110 | $3,312 | $17,798 |
| 2017 | $1,496 | $21,110 | $3,312 | $17,798 |
| 2016 | $1,337 | $18,229 | $3,662 | $14,567 |
| 2015 | $1,326 | $18,230 | $3,660 | $14,570 |
| 2014 | $1,260 | $16,760 | $3,300 | $13,460 |
Mortgage History
| Date | Status | Loan Amount | Loan Type |
|---|---|---|---|
| Open | $251,997 | New Conventional | |
| Previous Owner | $367,500 | New Conventional | |
| Previous Owner | $215,000 | Credit Line Revolving | |
| Previous Owner | $57,000 | Purchase Money Mortgage | |
| Previous Owner | $119,171 | Unknown | |
| Previous Owner | $25,000 | Credit Line Revolving | |
| Previous Owner | $124,479 | No Value Available | |
| Previous Owner | $116,455 | Construction |
Deed History
| Date | Type | Sale Price | Title Company |
|---|---|---|---|
| Special Warranty Deed | $499,500 | None Listed On Document | |
| Special Warranty Deed | $490,000 | Land Title | |
| Warranty Deed | $280,000 | Heritage Title | |
| Warranty Deed | $235,000 | -- | |
| Warranty Deed | $155,598 | -- | |
| Warranty Deed | -- | -- | |
| Warranty Deed | $670,900 | -- |
About the Listing Agent

Jennifer Kelly has been successfully selling real estate for over 17 years in Colorado and has sold more than 750 homes representing over $275 million in Sales. Jennifer has been recognized in Real Trends as a Top producing agent in Colorado and represents the top 100 agents nationally for Keller Williams Realty.
Find Your Next Home
You need someone who knows this area inside and out! We can work with you to find the right home at the right price for you, including all the
Jennifer's Other Listings
Source: IRES MLS
MLS Number: 1022558
APN: 95032-22-001
- 2554 W 44th St
- 2622 W 45th St
- 2515 W 44th St
- 4056 La Veta Dr
- 2240 Buckingham Cir
- 2250 W 44th St
- 4675 Dillon Ave
- 2154 Campo Ct Unit 101
- 3551 Gold Hill Dr
- 2980 Kincaid Dr Unit 105
- 2932 Donatello St
- 2991 Sanford Cir
- 2958 Donatello St
- 2980 Donatello St
- 3016 Donatello St
- 4712 Whistler Dr
- 3367 Nederland Dr
- 4705 Whistler Dr
- 4724 Whistler Dr
- 4702 Rodin Dr
