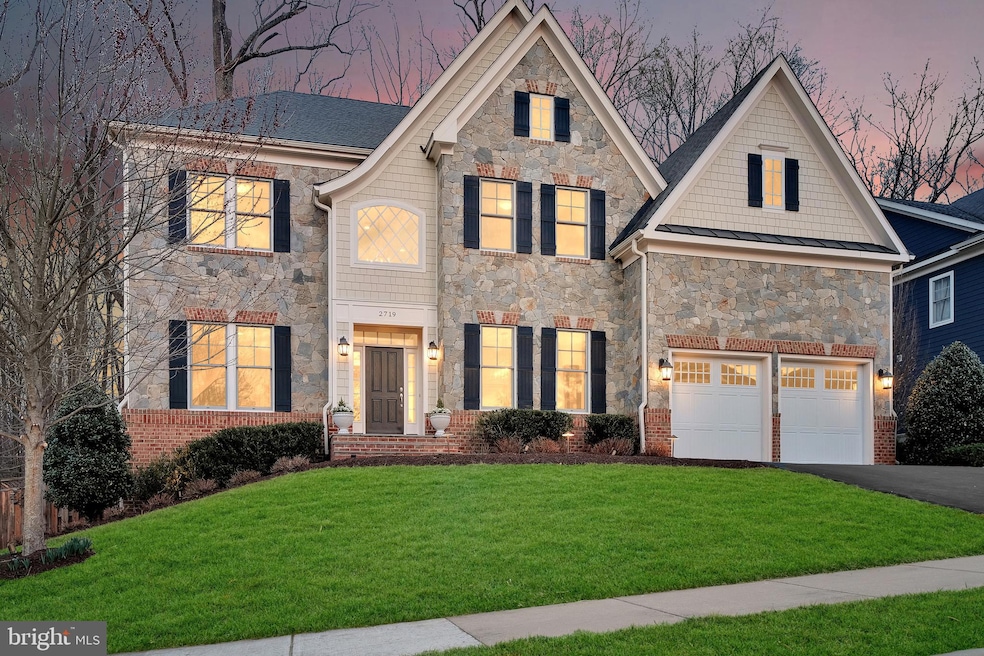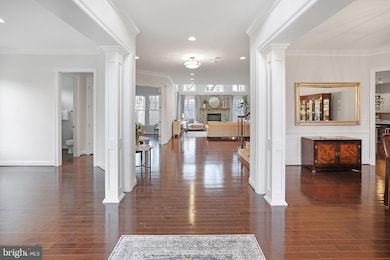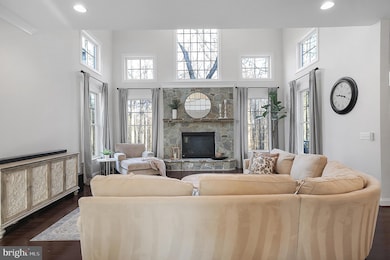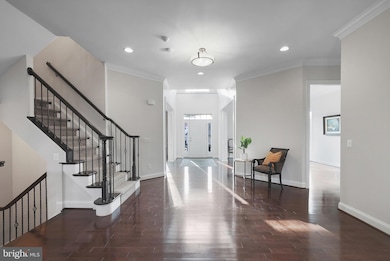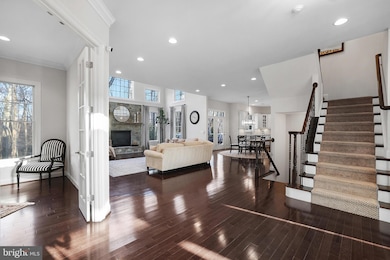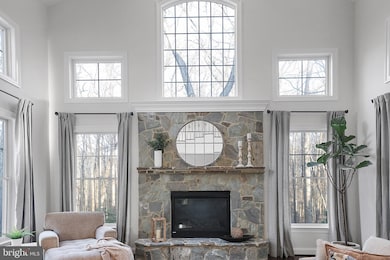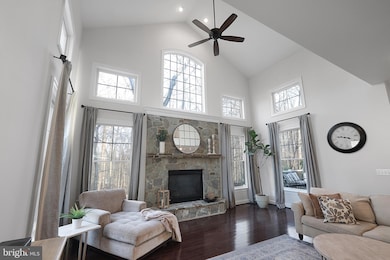
2719 Snowberry Ct Vienna, VA 22181
Estimated payment $14,259/month
Highlights
- Very Popular Property
- Spa
- Colonial Architecture
- Marshall Road Elementary School Rated A-
- Gourmet Kitchen
- Deck
About This Home
Welcome to one of the most exceptional residences to hit the market near the heart of Vienna this year. Nestled on a serene cul-de-sac of similar residences and backing to the lush expanse of Nottoway Park with an enormous common space that offers an extension of the backyard, this John Sekas-built masterpiece offers an unrivaled blend of privacy, sophistication, and meticulous craftsmanship. From the moment you arrive, the home’s impressive curb appeal is unmistakable, sitting above the street with the breathtaking rear privacy evident even from the front.Every detail inside has been thoughtfully updated to meet the highest standards of luxury living. Sun-drenched windows, elegant millwork, and refined finishes flow effortlessly through the spacious floor plan. Featuring over 6,600 finished square feet, 6 bedrooms, and 7 bathrooms, this residence will cater to every family’s needs. From the moment you walk in the door, you’ll be overwhelmed by superior craftsmanship and an abundance of natural light at every turn. The entire home features crown molding on every level, solidifying a level of detail rarely found in residences.The main level features soaring ceilings, gorgeous oak floors, 10’ ceilings, and generous windows that soak every corner with natural light. Adorning the main level is the piano room, dining room, office that can be used as a bedroom, expansive family room with a cathedral, chef’s kitchen, expansive pantry, and a mud room. The chef’s kitchen features high-end KitchenAid appliances including a 6-burner commercial cooktop and 42” built-in refrigerator, custom hardwood cabinetry, a sprawling island with seating, and a pantry large enough for the biggest families.Upstairs you will discover 4 bedrooms, all with en-suite bathrooms, a full laundry room, and an incredible amount of storage. The primary suite includes a sitting room, two walls of windows overlooking Nottoway Park, two expansive walk-in closets, and a dreamy primary bathroom with two vanities, a stone freestanding soaking tub, and a glass-enclosed shower. Each secondary bedroom not only includes its own en-suite bathroom, but it also includes ample closet space. In the laundry room, you will find a pull-down attic for additional storage.On the lower level, you’re met with an open-concept recreation area, completed an open living room. The recreation area has plumbing for a wet bar to be easily added. Two sizeable bedrooms are found in the lower level of the home, each with an en-suite bathroom and large walk-in closet. Finishing off the lower level is your own fitness studio. The lower level features all above-grade windows, custom plantation shutters, crown molding, and a walk-out to your impeccable backyard.Enhanced by a six-figure, professionally designed landscape that transforms the backyard into a botanical paradise, this might be your favorite part of the residence. Throughout the summer, vibrant hydrangeas create an enchanting display, complementing the home’s stately architecture. Featuring a sunken fire pit with embedded gas line, Trex decking, walking paths with hydrangeas, privacy fencing, and a built-in hot tub – all overlooking the serenity of parkland. The yard is enhanced by a large lot directly next to the home where nothing can be built, perfect for practicing sports or playing fetch with the dog. At twilight and in the evening, enjoy beautiful landscaping lighting highlighting the magnificence of the backyard.This residence is just over the Town of Vienna line, meaning it's free from the Town of Vienna tax burden. Receive all the benefits of being close to town, without the added cost. In the heart of all Vienna has to offer, while still close to the Vienna Metro, Oakton, and commuter routes. Enjoy the vibrancy of Vienna with its charming boutique shops, gourmet restaurants, and year-round community events. The features of this home are too extensive to list here – contact Listing Agent for info.
Home Details
Home Type
- Single Family
Est. Annual Taxes
- $23,164
Year Built
- Built in 2016
Lot Details
- 10,533 Sq Ft Lot
- Back Yard Fenced
- Property is zoned 130
HOA Fees
- $50 Monthly HOA Fees
Parking
- 2 Car Attached Garage
- Garage Door Opener
- Driveway
Home Design
- Colonial Architecture
- Brick Exterior Construction
- Slab Foundation
- Stone Siding
- HardiePlank Type
Interior Spaces
- Property has 3 Levels
- Traditional Floor Plan
- Built-In Features
- Chair Railings
- Crown Molding
- Two Story Ceilings
- Ceiling Fan
- Recessed Lighting
- Gas Fireplace
- Mud Room
- Entrance Foyer
- Family Room Off Kitchen
- Living Room
- Dining Room
- Home Gym
- Home Security System
Kitchen
- Gourmet Kitchen
- Breakfast Area or Nook
- Built-In Oven
- Cooktop
- Built-In Microwave
- Ice Maker
- Dishwasher
- Kitchen Island
- Upgraded Countertops
- Disposal
Flooring
- Wood
- Carpet
- Ceramic Tile
Bedrooms and Bathrooms
- En-Suite Primary Bedroom
- En-Suite Bathroom
- Walk-In Closet
- Soaking Tub
- Bathtub with Shower
- Walk-in Shower
Laundry
- Laundry on main level
- Dryer
- Washer
Finished Basement
- Walk-Up Access
- Interior Basement Entry
Outdoor Features
- Spa
- Deck
- Patio
Schools
- Marshall Road Elementary School
- Thoreau Middle School
- Madison High School
Utilities
- Forced Air Heating and Cooling System
- Humidifier
- Natural Gas Water Heater
Community Details
- Association fees include common area maintenance
- Summer Hill Estates Subdivision
Listing and Financial Details
- Tax Lot 2
- Assessor Parcel Number 0481 56 0002
Map
Home Values in the Area
Average Home Value in this Area
Tax History
| Year | Tax Paid | Tax Assessment Tax Assessment Total Assessment is a certain percentage of the fair market value that is determined by local assessors to be the total taxable value of land and additions on the property. | Land | Improvement |
|---|---|---|---|---|
| 2021 | $18,021 | $1,535,630 | $305,000 | $1,230,630 |
| 2020 | $17,350 | $1,465,970 | $305,000 | $1,160,970 |
| 2019 | $17,350 | $1,465,970 | $305,000 | $1,160,970 |
| 2018 | $17,630 | $1,489,660 | $305,000 | $1,184,660 |
| 2017 | $16,044 | $1,381,900 | $305,000 | $1,076,900 |
| 2016 | $2,688 | $232,000 | $232,000 | $0 |
Property History
| Date | Event | Price | Change | Sq Ft Price |
|---|---|---|---|---|
| 04/23/2025 04/23/25 | Price Changed | $2,199,900 | -1.1% | $330 / Sq Ft |
| 04/02/2025 04/02/25 | Price Changed | $2,224,900 | -1.1% | $334 / Sq Ft |
| 03/20/2025 03/20/25 | For Sale | $2,250,000 | -- | $338 / Sq Ft |
Deed History
| Date | Type | Sale Price | Title Company |
|---|---|---|---|
| Warranty Deed | $1,459,745 | Hometown Title & Escrow Llc |
Mortgage History
| Date | Status | Loan Amount | Loan Type |
|---|---|---|---|
| Open | $1,000,000 | Adjustable Rate Mortgage/ARM |
About the Listing Agent

MJ leads RAZR Group, which services residential and development clients across the DMV. With a specialty in luxury homes sales as part of the elite REAL Luxury division - a division of only 0.7% of the most elite luxury agents in the nation's fastest growing brokerage - RAZR Group excels with proven and proprietary marketing tactics, negotiation strategies, and sales skills. RAZR Group is additionally well-versed in development, specifically in Washington DC, possessing compelling experience in
MJ's Other Listings
Source: Bright MLS
MLS Number: VAFX2226790
APN: 048-1-56-0002
- 2794 Marywood Oaks Ln
- 2844 Kelly Square
- 2891 Kelly Square
- 2583 Plum Tree Ct
- 9619 Scotch Haven Dr
- 9617 Scotch Haven Dr
- 2754 Chain Bridge Rd
- 2707 Oak Valley Dr
- 726 Hunter Ct SW
- 2675 Glengyle Dr Unit 38
- 9804 Brightlea Dr
- 716 Hunter Ct SW
- 9813 Brightlea Dr
- 2576 Chain Bridge Rd
- 135 Roland Ct SW
- 301 Nutley St SW
- 2791 Centerboro Dr Unit 186
- 2765 Centerboro Dr Unit 447
- 2765 Centerboro Dr Unit 161
- 709 Meadow Ln SW
