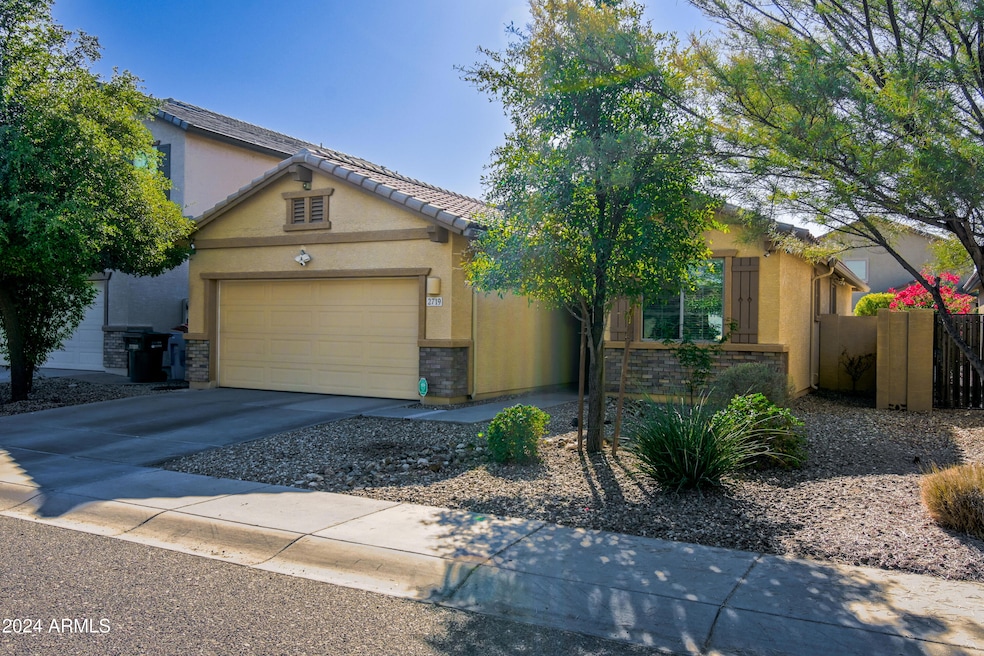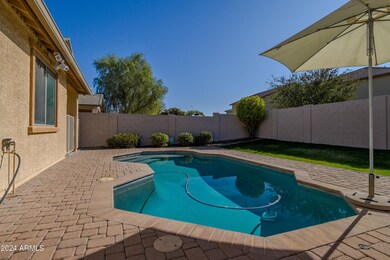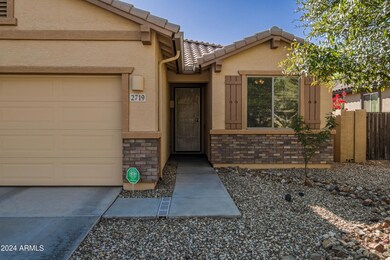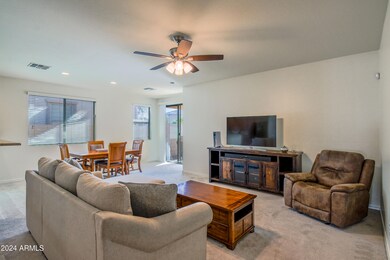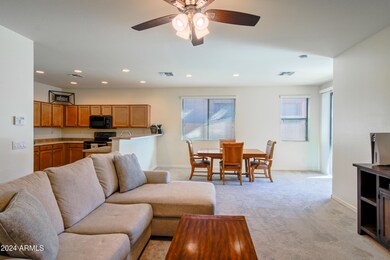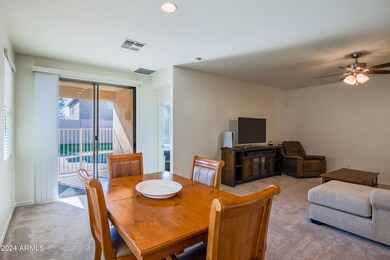
2719 W La Salle St Phoenix, AZ 85041
Laveen NeighborhoodHighlights
- Private Pool
- Covered patio or porch
- Double Pane Windows
- Phoenix Coding Academy Rated A
- 2 Car Direct Access Garage
- Dual Vanity Sinks in Primary Bathroom
About This Home
As of January 2025Welcome to YOUR NEW HOME! and to a beautifully updated 3-bedroom, single-level home that combines modern design with ultimate convenience. From its inviting stucco and stone facade to the array of upgrades inside, this home offers everything you need to live comfortably and stylishly. Some Key Features: a Spacious Open Layout, with single-level design with a seamless flow between living, dining, and kitchen areas; Step into your backyard oasis featuring a sparkling and refreshing pool, perfect for relaxation or entertaining especially on those HOT HOT summer days; Primary bedroom offers a walk-in closet, and the bathroom has raised cabinets with dual sinks, and a walk-in shower. Most of the interior has been freshly painted, paired with new carpet and elegant wood-look floors. Additionally, Functional Comfort: Ceiling fans in all rooms, an indoor laundry room, and low-maintenance landscaping make everyday living a breeze.
Charming Curb Appeal: A stucco and stone facade creates a welcoming first impression.
Manzanita Park has park facilities a few steps away, and South Mountain Park and Preserve are only minutes away.
Whether you're hosting gatherings, enjoying peaceful evenings by the pool, or relaxing in your modern interior, this home is designed for effortless living. Don't miss your chance to make this incredible property yours!
Home Details
Home Type
- Single Family
Est. Annual Taxes
- $1,901
Year Built
- Built in 2010
Lot Details
- 4,950 Sq Ft Lot
- Desert faces the front of the property
- Block Wall Fence
- Front and Back Yard Sprinklers
- Sprinklers on Timer
- Grass Covered Lot
HOA Fees
- $79 Monthly HOA Fees
Parking
- 2 Car Direct Access Garage
- Garage Door Opener
Home Design
- Wood Frame Construction
- Tile Roof
- Stucco
Interior Spaces
- 1,402 Sq Ft Home
- 1-Story Property
- Ceiling height of 9 feet or more
- Double Pane Windows
- Smart Home
Kitchen
- Breakfast Bar
- Built-In Microwave
Flooring
- Floors Updated in 2024
- Carpet
- Laminate
- Tile
Bedrooms and Bathrooms
- 3 Bedrooms
- Primary Bathroom is a Full Bathroom
- 2 Bathrooms
- Dual Vanity Sinks in Primary Bathroom
Accessible Home Design
- No Interior Steps
Outdoor Features
- Private Pool
- Covered patio or porch
Schools
- Ed & Verma Pastor Elementary School
- Phoenix Union - Wilson College Preparatory High School
Utilities
- Refrigerated Cooling System
- Heating Available
- Water Filtration System
- Cable TV Available
Listing and Financial Details
- Tax Lot 237
- Assessor Parcel Number 105-46-244
Community Details
Overview
- Association fees include ground maintenance
- City Property Association, Phone Number (602) 437-4777
- Built by Lennar Homes
- Barcelona Subdivision
Recreation
- Community Playground
Map
Home Values in the Area
Average Home Value in this Area
Property History
| Date | Event | Price | Change | Sq Ft Price |
|---|---|---|---|---|
| 01/31/2025 01/31/25 | Sold | $380,000 | 0.0% | $271 / Sq Ft |
| 12/17/2024 12/17/24 | Pending | -- | -- | -- |
| 11/15/2024 11/15/24 | For Sale | $380,000 | +162.1% | $271 / Sq Ft |
| 11/15/2013 11/15/13 | Sold | $145,000 | -3.3% | $103 / Sq Ft |
| 10/05/2013 10/05/13 | Pending | -- | -- | -- |
| 09/28/2013 09/28/13 | Price Changed | $149,990 | -8.5% | $107 / Sq Ft |
| 09/26/2013 09/26/13 | Price Changed | $163,900 | -3.5% | $117 / Sq Ft |
| 09/26/2013 09/26/13 | Price Changed | $169,900 | -2.9% | $121 / Sq Ft |
| 09/17/2013 09/17/13 | For Sale | $175,000 | -- | $125 / Sq Ft |
Tax History
| Year | Tax Paid | Tax Assessment Tax Assessment Total Assessment is a certain percentage of the fair market value that is determined by local assessors to be the total taxable value of land and additions on the property. | Land | Improvement |
|---|---|---|---|---|
| 2025 | $1,901 | $12,943 | -- | -- |
| 2024 | $1,847 | $12,327 | -- | -- |
| 2023 | $1,847 | $27,360 | $5,470 | $21,890 |
| 2022 | $1,810 | $20,510 | $4,100 | $16,410 |
| 2021 | $1,847 | $18,870 | $3,770 | $15,100 |
| 2020 | $1,824 | $17,110 | $3,420 | $13,690 |
| 2019 | $1,765 | $15,710 | $3,140 | $12,570 |
| 2018 | $1,718 | $15,080 | $3,010 | $12,070 |
| 2017 | $1,637 | $12,570 | $2,510 | $10,060 |
| 2016 | $1,557 | $11,700 | $2,340 | $9,360 |
| 2015 | $1,466 | $10,850 | $2,170 | $8,680 |
Mortgage History
| Date | Status | Loan Amount | Loan Type |
|---|---|---|---|
| Open | $361,000 | New Conventional | |
| Previous Owner | $129,750 | New Conventional | |
| Previous Owner | $108,750 | New Conventional | |
| Previous Owner | $101,990 | VA |
Deed History
| Date | Type | Sale Price | Title Company |
|---|---|---|---|
| Warranty Deed | $380,000 | Teema Title & Escrow Agency | |
| Warranty Deed | $145,000 | Stewart Title & Trust Of Pho | |
| Corporate Deed | $117,990 | North American Title Company | |
| Cash Sale Deed | $990,000 | None Available |
Similar Homes in the area
Source: Arizona Regional Multiple Listing Service (ARMLS)
MLS Number: 6787722
APN: 105-46-244
- 2712 W Grenadine Rd
- 2620 W Chanute Pass
- 2536 W Grenadine Rd
- 2930 W La Salle St
- 2539 W Hidalgo Ave
- 2535 W Hidalgo Ave
- 4826 S 26th Ln
- 2445 W La Salle St
- 5932 S 26th Ave
- 5020 S 25th Ave Unit 2
- 2417 W Sunland Ave
- 2922 W Kowalsky Ln
- 2434 W Hidalgo Ave
- 2430 W Hidalgo Ave
- 3048 W Chanute Pass
- 2437 W Jessica Ln
- 2440 W Bloch Rd
- 5421 S 23rd Dr
- 2542 W Gaby Rd
- 2530 W Gaby Rd
