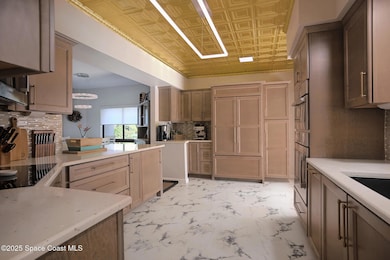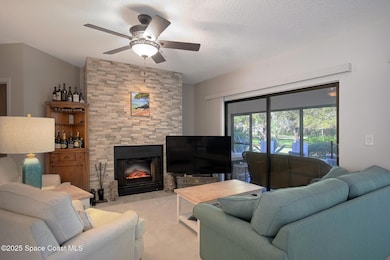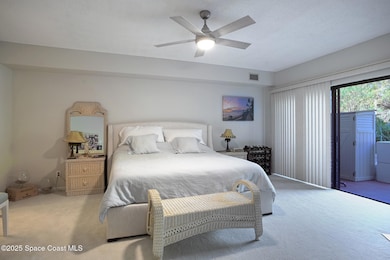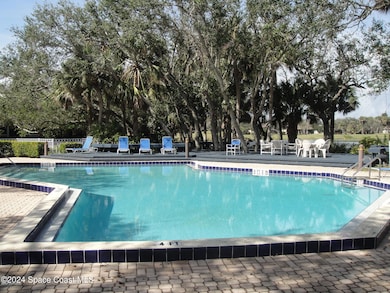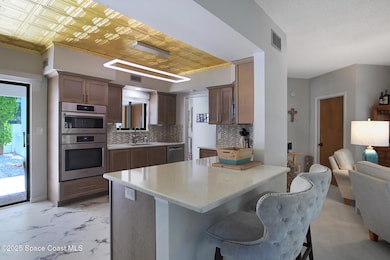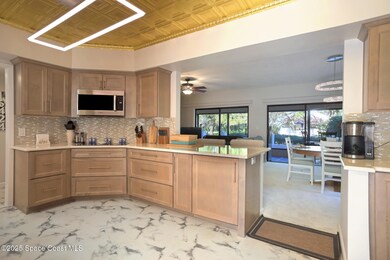
272 Aquarina Blvd Melbourne Beach, FL 32951
Floridana Beach NeighborhoodEstimated payment $4,470/month
Highlights
- Community Beach Access
- Docks
- Private Water Access
- Gemini Elementary School Rated A-
- Golf Course Community
- Community Boat Launch
About This Home
Welcome to a homeowner's master piece at 272 Aquarina Blvd, within the Egret Trace neighborhood in Aquarina, a ground floor and one level home. A total renovation, with new replacement upgrades, awaits you in this expansive setting of full treed and greenbelt views, with full glass sliders extending the entire back of the living area. Off these sliders is a screened porch with floor to ceiling screening. Then off the porch is an expansive patio area. The soon coming renovated heated pool and new bathhouse, all secluded with a canopy of oak trees, is a 30 second stroll away. This resort style pool and pool area are privatized for just 68 Aquarina properties of which Egret Trace 272 is the closest and most accessible to the pool, yet privacy from the pool remains.
The entrance to 272 is a private walkway of pavers and stone, with a large fountain that greets you before entering. The sense is that you are walking into a single-family home, not a condo. When you enter this sense remains.
For a narrative tour, let's see the kitchen first, which opens to the living and dining areas, and the back greenbelt views. The refrigerator and wine cooler are Subzero. The induction stove top, the steam oven and the electric oven (with a left or right swinging French door), the microwave, and the dishwasher are all Bosche. The appliances are built into the surrounding wood cabinetry of a pecan finish. Countertops are white quartz with a subtle gold glitter. The Victorian patterned ceiling is a pressed brass metal; the flooring is Extreme Luxury vinyl, with a grey and white marble pattern. This flooring covers all the floors that are not carpeted.
The adjacent living and dining rooms are carpeted with a tightly woven deep pile, which is off white. (This Fabrica carpet is the same carpet as used in the White House). When looking out to the living and dining areas, the left wall is stone faced with a fireplace. The right wall is all window area.
Also, on the scenic backside of this home, is the huge master bedroom that can easily accommodate a small office area. The Fabrica carpet is there too. A large walk-in closet is adjacent to the renovated master bath. The all new master bath includes cabinetry, sinks, upgraded jacuzzi tub, faucets, mirrors, counter tops, flooring, and a shower with a swinging glass door, lighting, and outside wall plumbing.
A hallway leads you to the second master bedroom, Off the hallway is the laundry room with washer, dryer, and sink. All outside wall plumbing is new. The hallway also provides a half bathroom with all new fixtures and plumbing.
The second master bedroom ensuite, is also fitted with the Fabrica carpet. The bathroom has a redone shower, fixtures, cabinetry, mirrors, flooring, and outside wall plumbing. The bedroom sliders take you out to a walled and private landscaped garden setting of a patio, and a fire table paver area, adding to the privacy feel of this other end of the home.
All window treatments, electric outlets, and light fixtures are new. Finishing the presentation of this virtually new home is it being the best location in the Egret Trace community.
Aquarina is an ocean to river resort community with a private beach clubhouse, a private beach, and private beach parking. The river side has a base yard to house your boat or watercraft, a ramp for launching into the river, and an expansive boardwalk along the river bank for fishing, daily docking, and casual strolling.
Also, within the Aquarina community, are an additional clubhouse for gatherings, Hard Tru tennis courts with lighting, an 18-hole golf course, a restaurant and bar, and a fully equipped gym room.
Winding roads through the gated resort grounds provide walking and bicycling pleasure. You will not find another community in Brevard County to compare or match Aquarina. In Aquarina, you will have it all. Sellers FL licensed Realtors.
Property Details
Home Type
- Condominium
Est. Annual Taxes
- $3,829
Year Built
- Built in 1984 | Remodeled
Lot Details
- Property fronts a private road
- Property fronts a highway
- South Facing Home
- Block Wall Fence
- Front and Back Yard Sprinklers
- Wooded Lot
HOA Fees
Parking
- 1 Car Detached Garage
- Garage Door Opener
- Gated Parking
- Additional Parking
- Parking Lot
- Assigned Parking
- Unassigned Parking
Property Views
- Lake
- Golf Course
- Woods
- Pool
Home Design
- Membrane Roofing
- Concrete Siding
- Block Exterior
- Asphalt
- Stucco
Interior Spaces
- 1,630 Sq Ft Home
- 1-Story Property
- Open Floorplan
- Furniture Can Be Negotiated
- Built-In Features
- Ceiling Fan
- Wood Burning Fireplace
- Electric Fireplace
- Entrance Foyer
- Screened Porch
Kitchen
- Breakfast Bar
- Double Convection Oven
- Electric Oven
- Induction Cooktop
- Microwave
- Freezer
- Ice Maker
- Dishwasher
- Wine Cooler
- Disposal
Flooring
- Carpet
- Laminate
Bedrooms and Bathrooms
- 2 Bedrooms
- Split Bedroom Floorplan
- Walk-In Closet
- Separate Shower in Primary Bathroom
Laundry
- Dryer
- Washer
- Sink Near Laundry
Home Security
- Security Lights
- Security Gate
Outdoor Features
- Private Water Access
- Docks
- Courtyard
- Deck
- Patio
- Fire Pit
Schools
- Gemini Elementary School
- Hoover Middle School
- Melbourne High School
Utilities
- Central Heating and Cooling System
- Underground Utilities
- 220 Volts
- Private Water Source
- Electric Water Heater
- Private Sewer
- Cable TV Available
Listing and Financial Details
- Assessor Parcel Number 29-38-36-Mu-00001.0-0001.09
Community Details
Overview
- Association fees include insurance, ground maintenance, maintenance structure, pest control
- Aquarina Association
- Egret Trace Condo Subdivision
- Maintained Community
- Car Wash Area
- Greenbelt
Amenities
- Clubhouse
- Community Storage Space
Recreation
- Community Boat Launch
- RV or Boat Storage in Community
- Community Beach Access
- Golf Course Community
- Tennis Courts
- Fitness Center
- Community Pool
Pet Policy
- Pet Size Limit
- Dogs Allowed
Security
- Card or Code Access
- Gated Community
- Fire and Smoke Detector
Map
Home Values in the Area
Average Home Value in this Area
Tax History
| Year | Tax Paid | Tax Assessment Tax Assessment Total Assessment is a certain percentage of the fair market value that is determined by local assessors to be the total taxable value of land and additions on the property. | Land | Improvement |
|---|---|---|---|---|
| 2023 | $3,770 | $305,750 | $0 | $0 |
| 2022 | $4,097 | $309,130 | $0 | $0 |
| 2021 | $3,507 | $236,930 | $0 | $236,930 |
| 2020 | $3,146 | $215,580 | $0 | $215,580 |
| 2019 | $3,016 | $209,480 | $0 | $209,480 |
| 2018 | $2,947 | $207,430 | $0 | $207,430 |
| 2017 | $2,643 | $164,090 | $0 | $164,090 |
| 2016 | $2,589 | $157,330 | $0 | $0 |
| 2015 | $2,435 | $125,230 | $0 | $0 |
| 2014 | $2,281 | $113,850 | $0 | $0 |
Property History
| Date | Event | Price | Change | Sq Ft Price |
|---|---|---|---|---|
| 04/17/2025 04/17/25 | For Sale | $499,000 | 0.0% | $306 / Sq Ft |
| 04/08/2025 04/08/25 | Off Market | $499,000 | -- | -- |
| 03/01/2025 03/01/25 | For Sale | $499,000 | 0.0% | $306 / Sq Ft |
| 02/28/2025 02/28/25 | Off Market | $499,000 | -- | -- |
| 02/24/2025 02/24/25 | Price Changed | $499,000 | +2.0% | $306 / Sq Ft |
| 02/01/2025 02/01/25 | For Sale | $489,000 | 0.0% | $300 / Sq Ft |
| 01/31/2025 01/31/25 | Off Market | $489,000 | -- | -- |
| 01/26/2025 01/26/25 | Price Changed | $489,000 | -3.9% | $300 / Sq Ft |
| 01/17/2025 01/17/25 | For Sale | $509,000 | +77.0% | $312 / Sq Ft |
| 02/09/2021 02/09/21 | Sold | $287,500 | -8.7% | $176 / Sq Ft |
| 12/31/2020 12/31/20 | Pending | -- | -- | -- |
| 12/05/2020 12/05/20 | For Sale | $315,000 | 0.0% | $193 / Sq Ft |
| 03/01/2013 03/01/13 | Rented | $1,200 | 0.0% | -- |
| 01/21/2013 01/21/13 | Under Contract | -- | -- | -- |
| 12/21/2012 12/21/12 | For Rent | $1,200 | -- | -- |
Deed History
| Date | Type | Sale Price | Title Company |
|---|---|---|---|
| Warranty Deed | $287,500 | State Title Partners Llp | |
| Warranty Deed | $120,000 | Alliance Title Insurance Age | |
| Deed | -- | -- |
Mortgage History
| Date | Status | Loan Amount | Loan Type |
|---|---|---|---|
| Open | $99,600 | Credit Line Revolving | |
| Closed | $25,000 | Credit Line Revolving | |
| Open | $273,125 | New Conventional |
Similar Homes in Melbourne Beach, FL
Source: Space Coast MLS (Space Coast Association of REALTORS®)
MLS Number: 1033514
APN: 29-38-36-MU-00001.0-0001.09
- 278 Aquarina Blvd Unit 278
- 264 Aquarina Blvd
- 135 Aquarina Blvd
- 147 Aquarina Blvd
- 155 Aquarina Blvd
- 212 Osprey Villas Ct
- 220 Osprey Villas Ct
- 894 Aquarina Blvd
- 206 Osprey Villas Ct
- 7471 Matanilla Reef Way
- 110 Warsteiner Way Unit 204
- 110 Warsteiner Way Unit 301
- 110 Warsteiner Way Unit 603
- 360 Hammock Shore Dr
- 130 Warsteiner Way Unit 204
- 875 Aquarina Blvd
- 140 Warsteiner Way Unit 302
- 140 Warsteiner Way Unit 603
- 140 Warsteiner Way Unit 204
- 140 Warsteiner Way Unit 503

