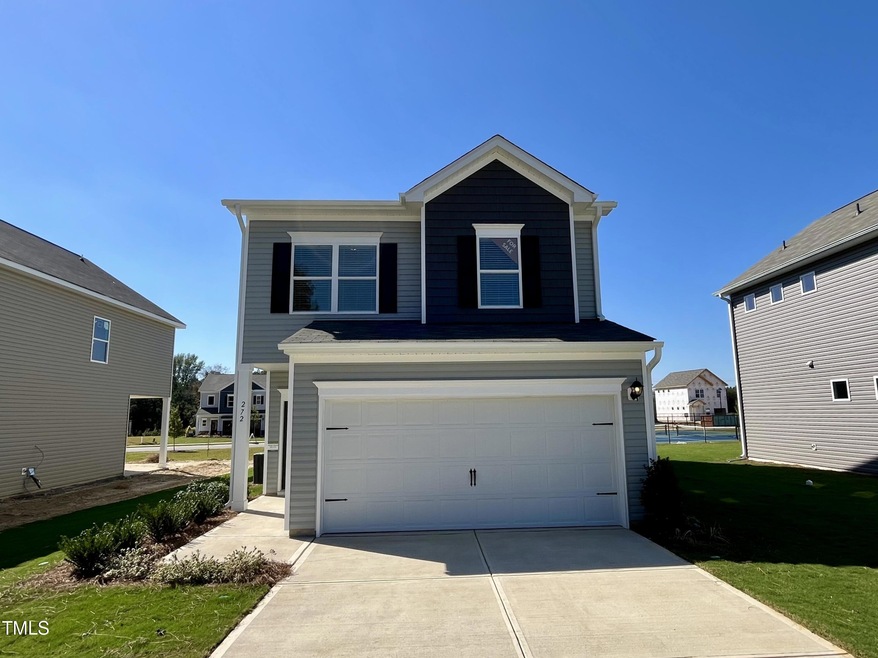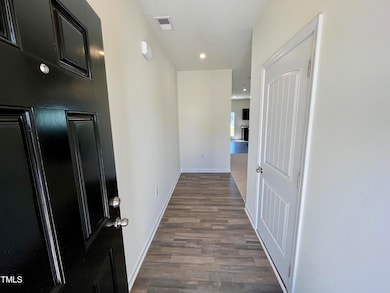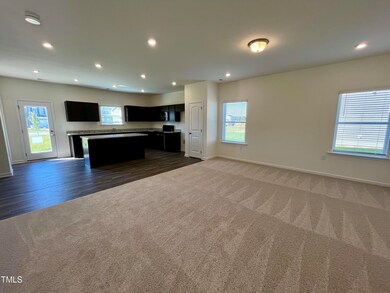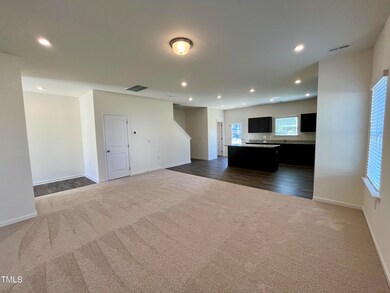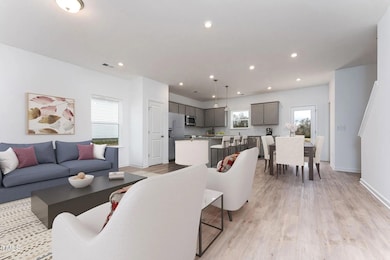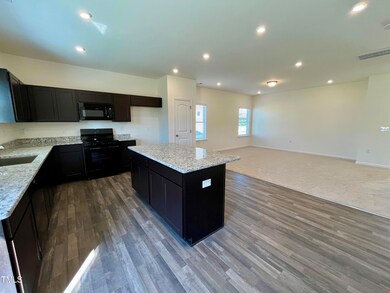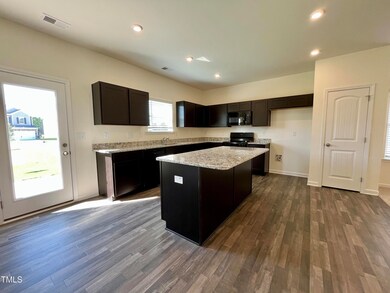
Highlights
- Under Construction
- Craftsman Architecture
- High Ceiling
- Open Floorplan
- Home Energy Rating Service (HERS) Rated Property
- 2 Car Attached Garage
About This Home
As of January 2025Smith Douglas Homes proudly presents the Manchester II plan at Avery Chase. This new plan to the Raleigh area is loaded with many attractive upgrades. Fantastic open floor plan with a huge family room and kitchen. Granite countertops in the kitchen with island. Large owner's suite and walk-in closet. Dual vanity and garden tub in the owner's bath. Enjoy the community pickle ball court, tot lot and sidewalks. Close to shopping and restaurants! Limited time only (holiday savings) $10K off sales price, credit to buyer at closing.
Co-Listed By
Chrystal Justice
SDH Raleigh LLC License #307388
Last Buyer's Agent
Non Member
Non Member Office
Home Details
Home Type
- Single Family
Year Built
- Built in 2024 | Under Construction
Lot Details
- 4,792 Sq Ft Lot
- Water-Smart Landscaping
HOA Fees
- $38 Monthly HOA Fees
Parking
- 2 Car Attached Garage
- Open Parking
Home Design
- Craftsman Architecture
- Traditional Architecture
- Slab Foundation
- Shingle Roof
- Vinyl Siding
Interior Spaces
- 1,743 Sq Ft Home
- 2-Story Property
- Open Floorplan
- Smooth Ceilings
- High Ceiling
- Entrance Foyer
- Family Room
- Combination Kitchen and Dining Room
- Scuttle Attic Hole
Kitchen
- Electric Oven
- Cooktop
- Microwave
- Plumbed For Ice Maker
- ENERGY STAR Qualified Dishwasher
- Kitchen Island
- Disposal
Flooring
- Carpet
- Laminate
Bedrooms and Bathrooms
- 3 Bedrooms
- Walk-In Closet
- Shower Only
Laundry
- Laundry Room
- Laundry on upper level
Eco-Friendly Details
- Home Energy Rating Service (HERS) Rated Property
- Energy-Efficient Construction
- Energy-Efficient Insulation
Outdoor Features
- Exterior Lighting
- Playground
- Rain Gutters
Schools
- Dunn Elementary And Middle School
- Triton High School
Utilities
- Central Air
- Heat Pump System
- Vented Exhaust Fan
- ENERGY STAR Qualified Water Heater
- Phone Connected
- Cable TV Available
Listing and Financial Details
- Home warranty included in the sale of the property
- Assessor Parcel Number 2024007914
Community Details
Overview
- Association fees include ground maintenance
- Little And Young HOA Management Association, Phone Number (910) 484-5400
- Built by Smith Douglas Homes
- Avery Chase Subdivision, Manchester Ii Floorplan
- Maintained Community
Recreation
- Community Playground
Security
- Resident Manager or Management On Site
Map
Home Values in the Area
Average Home Value in this Area
Property History
| Date | Event | Price | Change | Sq Ft Price |
|---|---|---|---|---|
| 01/30/2025 01/30/25 | Sold | $269,900 | 0.0% | $155 / Sq Ft |
| 12/26/2024 12/26/24 | Pending | -- | -- | -- |
| 12/13/2024 12/13/24 | Price Changed | $269,900 | -3.6% | $155 / Sq Ft |
| 11/22/2024 11/22/24 | Price Changed | $279,900 | -0.9% | $161 / Sq Ft |
| 09/09/2024 09/09/24 | Price Changed | $282,335 | -3.4% | $162 / Sq Ft |
| 08/16/2024 08/16/24 | Price Changed | $292,335 | -1.7% | $168 / Sq Ft |
| 05/25/2024 05/25/24 | For Sale | $297,530 | -- | $171 / Sq Ft |
Similar Homes in Dunn, NC
Source: Doorify MLS
MLS Number: 10031626
- 264 Bruce Dr
- 208 Bruce Dr
- 200 Bruce Dr
- 192 Bruce Dr
- 184 Bruce Dr
- 176 Bruce Dr
- 168 Bruce Dr
- 160 Bruce Dr
- 0 Susan Tart Rd
- 1 Susan Tart Rd
- 2602-B Erwin Rd
- 308 Thorndale Dr
- 0 S Powell Ave
- 1002 Godwin Ln
- 0 Antioch Church Rd Unit 10054059
- 0 Antioch Church Rd Unit 10054047
- 205 Parliament Place
- 102 Sue Ave
- 301 Briarcliff Dr
- 1 Jenkins St
