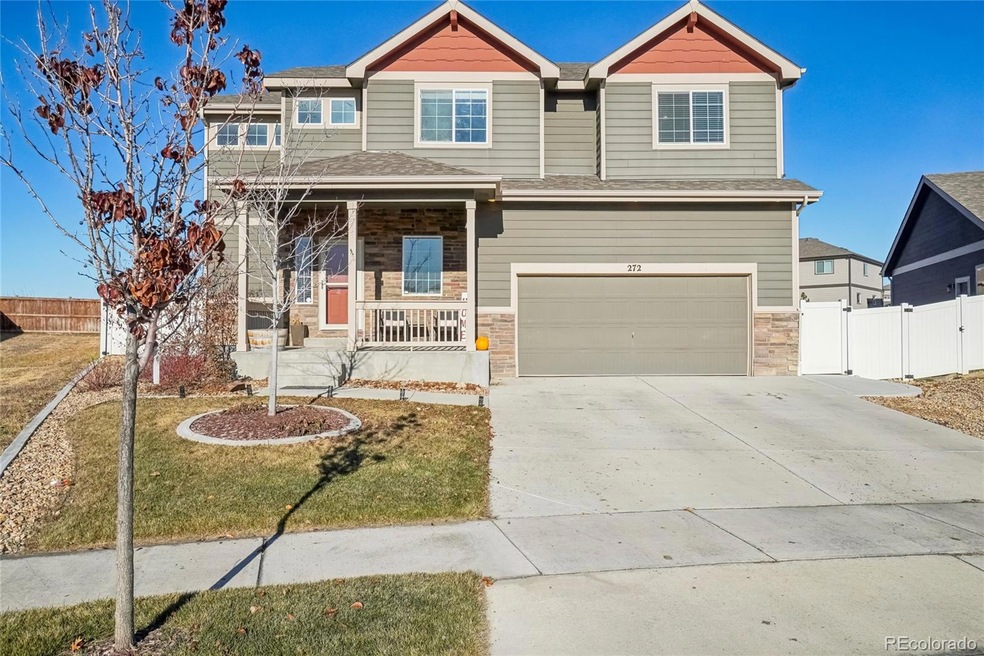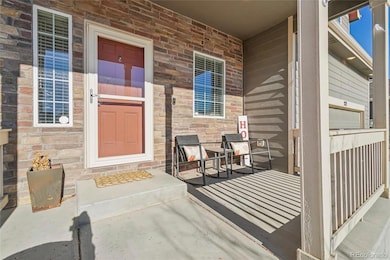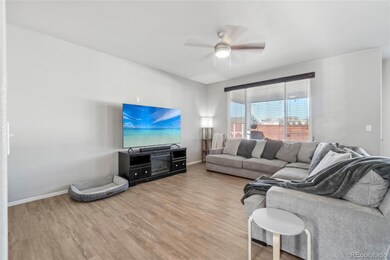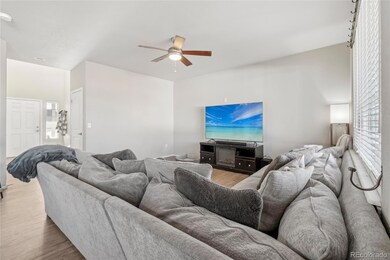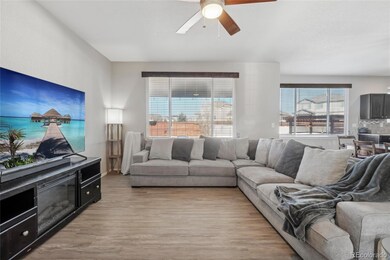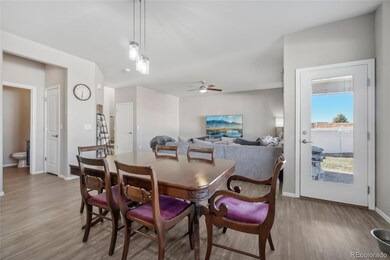
272 Castle Dr Severance, CO 80550
Highlights
- Spa
- Bonus Room
- Covered patio or porch
- Primary Bedroom Suite
- Private Yard
- 3 Car Attached Garage
About This Home
As of April 2025Welcome to this exceptional home in the highly sought-after Overlook at Severance! Unlike others, this property features a finished basement and no neighbors to the side or rear, as it borders HOA community easements, offering unmatched privacy and tranquility.
The inviting covered front porch leads to a grand foyer with soaring ceilings. The open-concept main level seamlessly blends the living room, dining area, and kitchen, creating the ideal space for entertaining. The kitchen boasts rich cabinetry, a large pantry, and a center island, while the dining room opens to a covered patio—perfect for enjoying Colorado’s indoor-outdoor lifestyle. A convenient half bath and oversized 3-car tandem garage round out the main level.
Upstairs, the luxurious primary suite features a five-piece en-suite bath and a generous walk-in closet. Three additional bedrooms, a full bath, and a laundry room provide space for everyone. The finished basement offers a versatile bonus room, a non-conforming bedroom, and a half bath—ideal for a home office, guest space, or recreation.
Step outside to a fully fenced backyard oasis with a covered patio, lush lawn, firepit area, shed, and a relaxing hot tub under a pergola—perfect for peaceful evenings under the stars.
With its unique setting, upgraded features, and prime location near schools, shopping, and dining, this home offers unmatched value and lifestyle.
Don’t miss your chance—schedule your showing today!
Last Agent to Sell the Property
Cindy Munoz
Redfin Corporation Brokerage Email: cynthia.munoz@redfin.com,720-987-4258 License #100002114

Home Details
Home Type
- Single Family
Est. Annual Taxes
- $5,421
Year Built
- Built in 2019
Lot Details
- 8,167 Sq Ft Lot
- South Facing Home
- Property is Fully Fenced
- Front Yard Sprinklers
- Private Yard
HOA Fees
- $92 Monthly HOA Fees
Parking
- 3 Car Attached Garage
- Tandem Parking
Home Design
- Frame Construction
- Composition Roof
- Wood Siding
- Stone Siding
- Vinyl Siding
Interior Spaces
- 2-Story Property
- Ceiling Fan
- Window Treatments
- Living Room
- Dining Room
- Bonus Room
Kitchen
- Oven
- Range
- Dishwasher
- Kitchen Island
- Disposal
Flooring
- Carpet
- Tile
- Vinyl
Bedrooms and Bathrooms
- 5 Bedrooms
- Primary Bedroom Suite
- Walk-In Closet
Laundry
- Laundry Room
- Dryer
- Washer
Finished Basement
- Basement Fills Entire Space Under The House
- Interior Basement Entry
- Bedroom in Basement
- 1 Bedroom in Basement
Outdoor Features
- Spa
- Covered patio or porch
- Exterior Lighting
- Rain Gutters
Schools
- Range View Elementary School
- Severance Middle School
- Severance High School
Utilities
- Forced Air Heating and Cooling System
Community Details
- Hunters Overlook Metro Association, Phone Number (970) 875-7047
- Overlook Subdivision
Listing and Financial Details
- Exclusions: Sellers personal property
- Assessor Parcel Number R8949899
Map
Home Values in the Area
Average Home Value in this Area
Property History
| Date | Event | Price | Change | Sq Ft Price |
|---|---|---|---|---|
| 04/10/2025 04/10/25 | Sold | $525,000 | 0.0% | $179 / Sq Ft |
| 03/07/2025 03/07/25 | Price Changed | $525,000 | -0.9% | $179 / Sq Ft |
| 03/04/2025 03/04/25 | Price Changed | $530,000 | -0.9% | $181 / Sq Ft |
| 12/29/2024 12/29/24 | Price Changed | $535,000 | -3.6% | $182 / Sq Ft |
| 12/10/2024 12/10/24 | For Sale | $555,000 | +1.3% | $189 / Sq Ft |
| 10/20/2023 10/20/23 | Sold | $548,000 | +0.6% | $187 / Sq Ft |
| 09/19/2023 09/19/23 | Pending | -- | -- | -- |
| 08/02/2023 08/02/23 | Price Changed | $544,900 | -0.7% | $186 / Sq Ft |
| 07/05/2023 07/05/23 | Price Changed | $549,000 | -1.8% | $187 / Sq Ft |
| 06/20/2023 06/20/23 | Price Changed | $559,000 | -1.8% | $190 / Sq Ft |
| 06/07/2023 06/07/23 | Price Changed | $569,000 | -1.0% | $194 / Sq Ft |
| 05/19/2023 05/19/23 | For Sale | $575,000 | +61.4% | $196 / Sq Ft |
| 08/28/2020 08/28/20 | Off Market | $356,203 | -- | -- |
| 05/31/2019 05/31/19 | Sold | $356,203 | +0.4% | $170 / Sq Ft |
| 03/14/2019 03/14/19 | For Sale | $354,850 | -- | $169 / Sq Ft |
Tax History
| Year | Tax Paid | Tax Assessment Tax Assessment Total Assessment is a certain percentage of the fair market value that is determined by local assessors to be the total taxable value of land and additions on the property. | Land | Improvement |
|---|---|---|---|---|
| 2024 | $5,421 | $36,700 | $7,040 | $29,660 |
| 2023 | $5,421 | $37,050 | $7,100 | $29,950 |
| 2022 | $4,118 | $24,690 | $5,700 | $18,990 |
| 2021 | $3,947 | $25,400 | $5,860 | $19,540 |
| 2020 | $3,701 | $24,080 | $5,010 | $19,070 |
| 2019 | $1,245 | $8,140 | $8,140 | $0 |
| 2018 | $258 | $1,640 | $1,640 | $0 |
| 2017 | $14 | $0 | $0 | $0 |
Mortgage History
| Date | Status | Loan Amount | Loan Type |
|---|---|---|---|
| Open | $501,830 | FHA | |
| Previous Owner | $328,086 | FHA | |
| Previous Owner | $329,794 | FHA | |
| Previous Owner | $328,246 | FHA | |
| Previous Owner | $326,192 | FHA |
Deed History
| Date | Type | Sale Price | Title Company |
|---|---|---|---|
| Warranty Deed | $548,000 | Land Title | |
| Special Warranty Deed | $356,203 | Heritage Title Co |
Similar Homes in the area
Source: REcolorado®
MLS Number: 8572277
APN: R8949899
- 1013 Mount Oxford Ave
- 522 Lowland St
- 906 Mount Shavano Ave
- 807 Mount Sneffels Ave
- 1102 Ibex Dr
- 470 Mt Belford Dr
- 702 Mt Evans Ave
- 533 El Diente Ave
- 541 El Diente Ave
- 710 Mt Evans Ave
- 1059 Mt Oxford Ave
- 1317 Chamois Dr
- 903 Cameron Dr
- 1318 Chamois Dr
- 632 Gore Range Dr
- 1323 Chamois Dr
- 214 Castle Dr
- 1123 Javelina St
- 621 Scotch Pine Dr
- 811 Audubon Blvd
