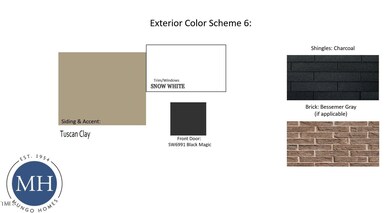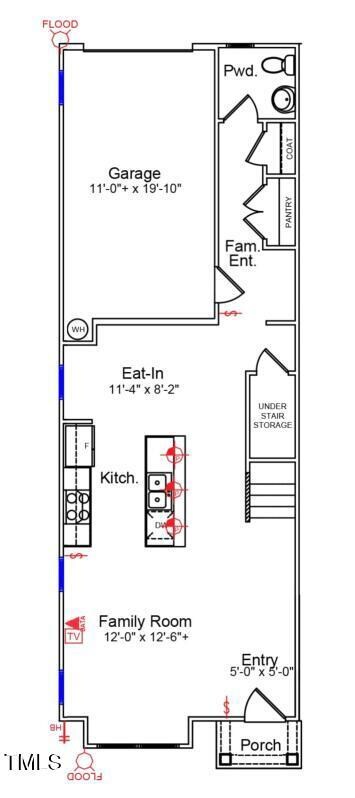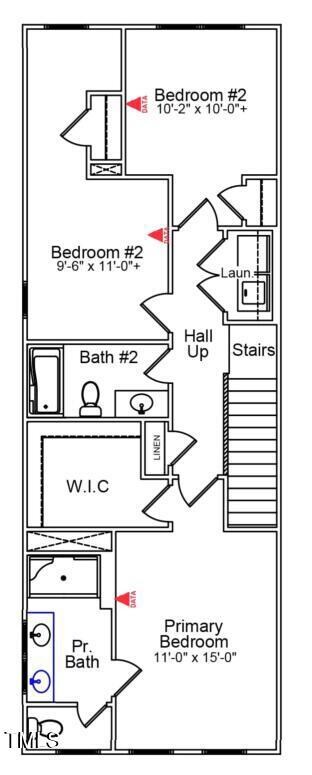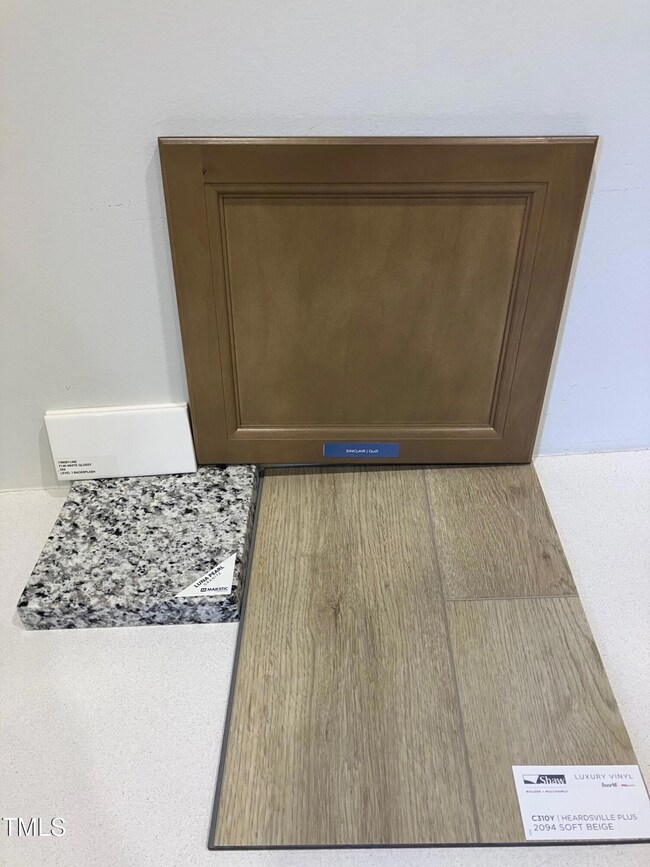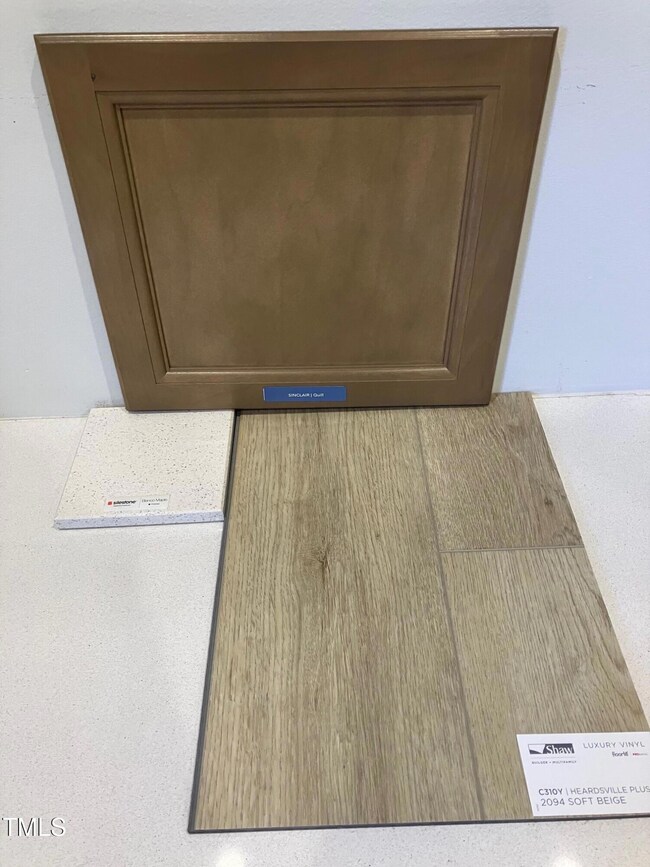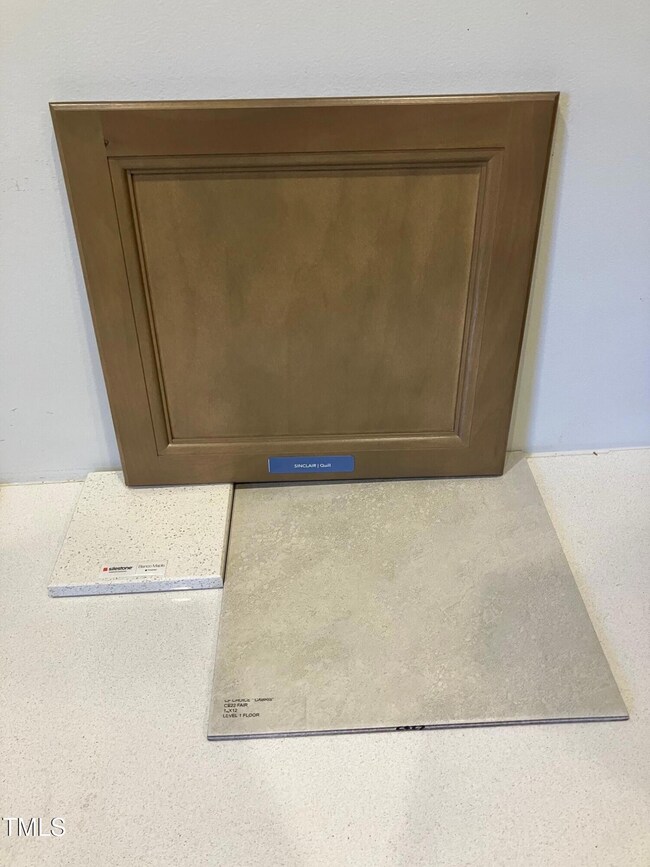
272 Chesapeake Commons St Unit 153 Garner, NC 27529
Community Park NeighborhoodEstimated payment $2,268/month
Highlights
- New Construction
- Great Room
- Breakfast Room
- Craftsman Architecture
- Community Pool
- 1 Car Attached Garage
About This Home
**Charming Townhome Just Moments from White Oak Shopping Center!**
You won't want to miss the incredible opportunity to own this delightful two-story corner unit townhome, perfectly positioned just moments away from the vibrant White Oak Shopping Center! With three generous bedrooms and 2.5 bathrooms, this home is designed to accommodate all your living needs while offering ample storage space.
Upon entering, you'll appreciate the convenience of a one-car garage for easy access, complemented by a welcoming coat closet and a thoughtfully placed powder room for your guests. The smart layout maximizes space with under-stair storage and a spacious pantry, ensuring both comfort and convenience are at your fingertips. The inviting eat-in area is ideal for entertaining friends or enjoying cherished family meals, enhancing the warm, welcoming atmosphere.
Make your way upstairs to find the impressive 11x15 primary suite, featuring a sizable walk-in closet to organize your wardrobe effortlessly. The en-suite bathroom is like a personal retreat, boasting dual sinks for ease, a roomy walk-in shower for relaxation, and a separate water closet for added convenience.
The second floor is designed with functionality in mind, showcasing a linen closet for effortless organization, a dedicated laundry closet, and two additional comfortable bedrooms sharing a full bathroom. This thoughtful design beautifully merges comfort with practicality, making it an exceptional choice for families or anyone seeking a peaceful yet accessible home. Embrace this chance to call this charming townhome your own today—you'll be glad you did!
Townhouse Details
Home Type
- Townhome
Year Built
- Built in 2025 | New Construction
Lot Details
- 2,309 Sq Ft Lot
- 1 Common Wall
- East Facing Home
HOA Fees
- $195 Monthly HOA Fees
Parking
- 1 Car Attached Garage
- 1 Open Parking Space
Home Design
- Home is estimated to be completed on 3/14/25
- Craftsman Architecture
- Brick Exterior Construction
- Slab Foundation
- Shingle Roof
- Vinyl Siding
Interior Spaces
- 1,521 Sq Ft Home
- 2-Story Property
- Smooth Ceilings
- Great Room
- Breakfast Room
- Pull Down Stairs to Attic
- Laundry on upper level
Kitchen
- Electric Oven
- Electric Range
- Microwave
- Kitchen Island
- Disposal
Flooring
- Carpet
- Vinyl
Bedrooms and Bathrooms
- 3 Bedrooms
- Walk-In Closet
- Double Vanity
- Private Water Closet
- Walk-in Shower
Schools
- Creech Rd Elementary School
- East Garner Middle School
- South Garner High School
Utilities
- Zoned Heating and Cooling
- Heat Pump System
- Natural Gas Not Available
- Electric Water Heater
Listing and Financial Details
- Assessor Parcel Number Renaissance at White Oak lot 153
Community Details
Overview
- Ppm Association, Phone Number (919) 848-4911
- Built by Mungo Homes
- Renaissance At White Oak Subdivision, Clover C End Floorplan
- Community Parking
Amenities
- Picnic Area
Recreation
- Community Playground
- Community Pool
- Park
- Dog Park
Map
Home Values in the Area
Average Home Value in this Area
Property History
| Date | Event | Price | Change | Sq Ft Price |
|---|---|---|---|---|
| 03/15/2025 03/15/25 | Pending | -- | -- | -- |
| 03/05/2025 03/05/25 | For Sale | $315,000 | -- | $207 / Sq Ft |
Similar Homes in Garner, NC
Source: Doorify MLS
MLS Number: 10080256
- 272 Chesapeake Commons St Unit 153
- 276 Chesapeake Commons St Unit 152
- 264 Chesapeake Commons St Unit 155
- 280 Chesapeake Commons St Unit 151
- 260 Chesapeake Commons St Unit 156
- 284 Chesapeake Commons St Unit 150
- 256 Chesapeake Commons St Unit 157
- 288 Chesapeake Commons St Unit 149
- 292 Chesapeake Commons St Unit 148
- 223 Frosted Iris Ln Unit 176
- 231 Frosted Iris Ln Unit 174
- 207 Chesapeake Commons St Unit 80
- 277 Chesapeake Commons St Unit 94
- 263 Chesapeake Commons St Unit 92
- 281 Chesapeake Commons St Unit 95
- 285 Chesapeake Commons St Unit 96
- 255 Chesapeake Commons St Unit 90
- 207 Frosted Iris Ln Unit 180
- 203 Frosted Iris Ln Unit 181
- 304 Chesapeake Commons St Unit 146

