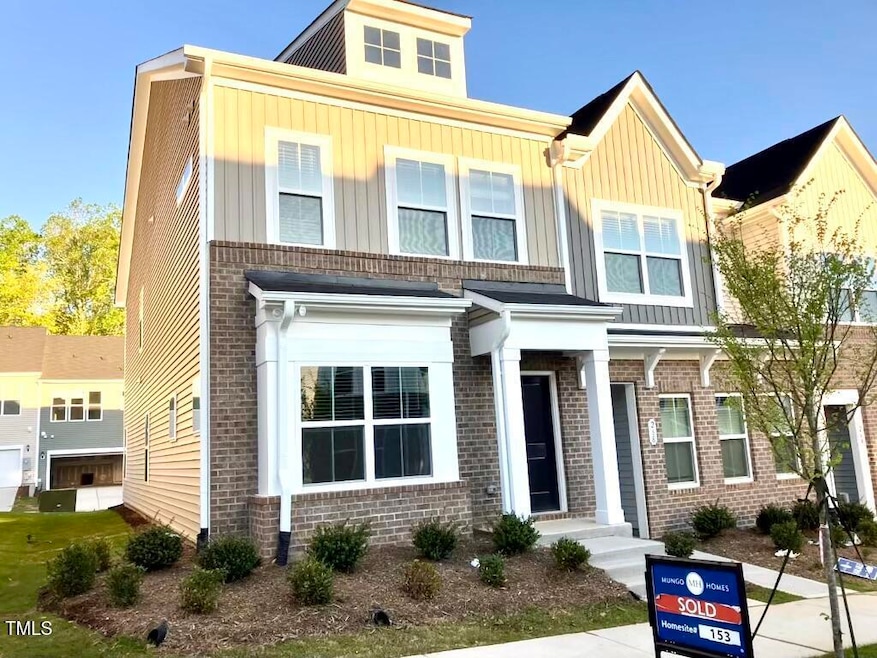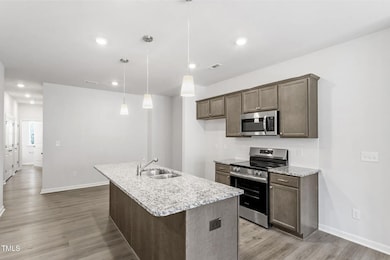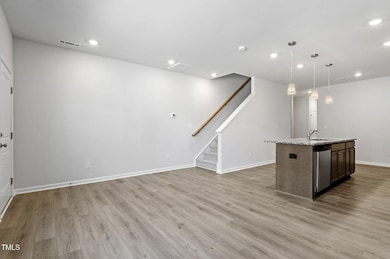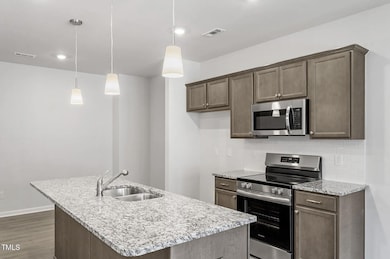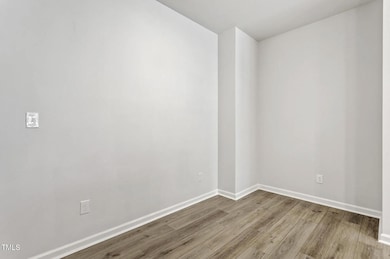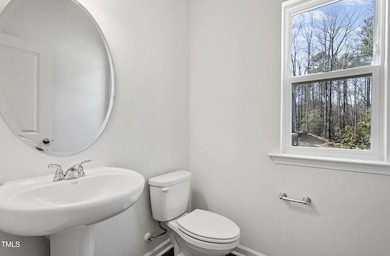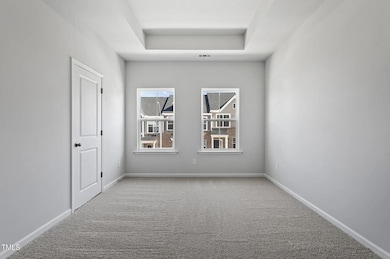272 Chesapeake Commons St Garner, NC 27529
Community Park NeighborhoodHighlights
- New Construction
- Granite Countertops
- Breakfast Room
- Great Room
- Community Pool
- Stainless Steel Appliances
About This Home
Charming & Affordable Corner Townhome Just Minutes from White Oak Shopping Center!
Step into comfort and convenience with this beautifully crafted two-story corner unit townhome, ideally located just moments from the lively White Oak Shopping Center—home to a wide variety of shopping, dining, and entertainment options.
Inside, you'll find three spacious bedrooms and 2.5 bathrooms, offering plenty of room and storage to suit your lifestyle. As you enter, a one-car garage with direct access welcomes you home, along with a convenient coat closet and a stylish powder room for guests. Thoughtful features like under-stair storage and a large pantry help keep everything organized with ease. The eat-in dining area is warm and inviting—perfect for casual family meals or entertaining guests. Upstairs, unwind in the impressive 11x15 primary suite, complete with a generous walk-in closet and a luxurious en-suite bathroom that includes dual sinks, a spacious walk-in shower, and a private water closet. The second floor also includes a linen closet, a dedicated laundry space, and two additional bedrooms that share a full bath—ideal for family, guests, or a home office setup.
This well-designed townhome blends comfort and functionality in a prime location, making it an excellent choice for anyone looking for a peaceful retreat with easy access to everyday conveniences.
Don't miss your chance to call this beautiful home your own!
Townhouse Details
Home Type
- Townhome
Year Built
- Built in 2025 | New Construction
Lot Details
- 2,309 Sq Ft Lot
- 1 Common Wall
- East Facing Home
HOA Fees
- $195 Monthly HOA Fees
Parking
- 1 Car Attached Garage
- 1 Open Parking Space
Home Design
- Home is estimated to be completed on 4/15/25
Interior Spaces
- 1,600 Sq Ft Home
- 2-Story Property
- Smooth Ceilings
- Great Room
- Breakfast Room
Kitchen
- Eat-In Kitchen
- Electric Oven
- Electric Range
- Microwave
- Dishwasher
- Stainless Steel Appliances
- Kitchen Island
- Granite Countertops
- Disposal
Flooring
- Carpet
- Vinyl
Bedrooms and Bathrooms
- 3 Bedrooms
- Walk-In Closet
- Double Vanity
- Private Water Closet
- Walk-in Shower
Laundry
- Laundry on upper level
- Washer and Dryer
Schools
- Creech Rd Elementary School
- East Garner Middle School
- South Garner High School
Utilities
- Zoned Heating and Cooling
- Heat Pump System
- Natural Gas Not Available
- Electric Water Heater
Listing and Financial Details
- Security Deposit $1,950
- Property Available on 5/3/25
- Tenant pays for all utilities, cable TV, electricity, gas, water
- The owner pays for association fees
- 12 Month Lease Term
- $75 Application Fee
Community Details
Overview
- Association fees include road maintenance
- Ppm Association, Phone Number (919) 848-4911
- Renaissance At White Oak Subdivision
- Community Parking
Amenities
- Picnic Area
Recreation
- Community Playground
- Community Pool
- Park
- Dog Park
Pet Policy
- No Pets Allowed
Map
Source: Doorify MLS
MLS Number: 10089699
- 256 Chesapeake Commons St Unit 157
- 260 Chesapeake Commons St Unit 156
- 264 Chesapeake Commons St Unit 155
- 207 Chesapeake Commons St Unit 80
- 272 Chesapeake Commons St Unit 153
- 231 Frosted Iris Ln Unit 174
- 255 Chesapeake Commons St Unit 90
- 276 Chesapeake Commons St Unit 152
- 223 Frosted Iris Ln Unit 176
- 263 Chesapeake Commons St Unit 92
- 280 Chesapeake Commons St Unit 151
- 284 Chesapeake Commons St Unit 150
- 277 Chesapeake Commons St Unit 94
- 288 Chesapeake Commons St Unit 149
- 281 Chesapeake Commons St Unit 95
- 292 Chesapeake Commons St Unit 148
- 285 Chesapeake Commons St Unit 96
- 207 Frosted Iris Ln Unit 180
- 203 Frosted Iris Ln Unit 181
- 304 Chesapeake Commons St Unit 146
