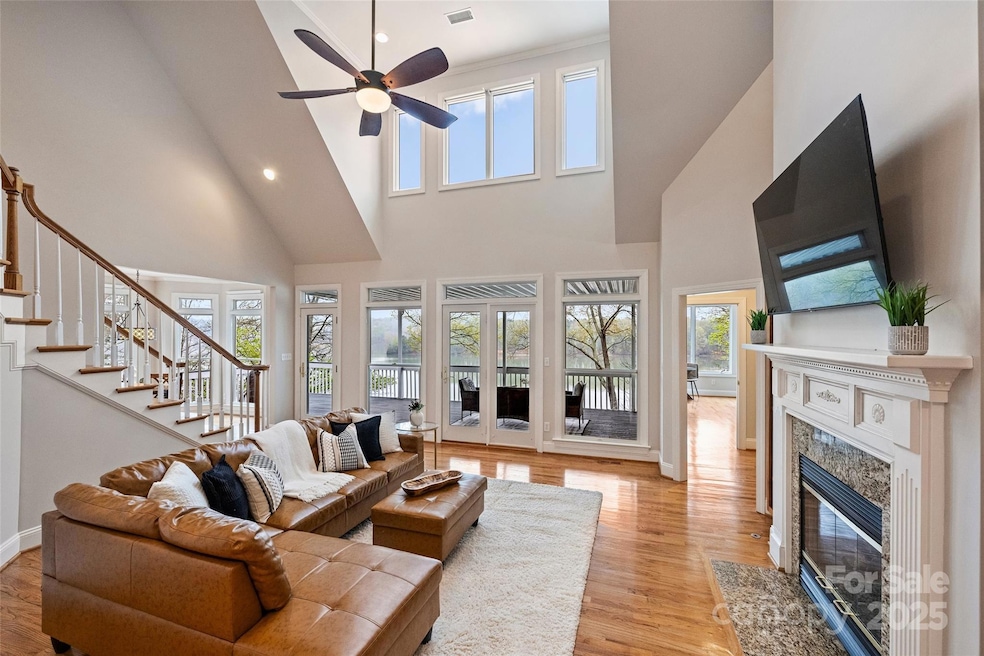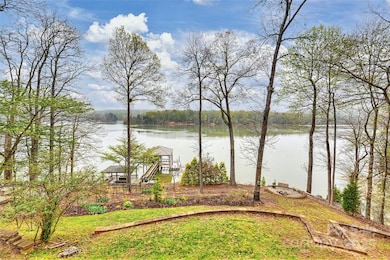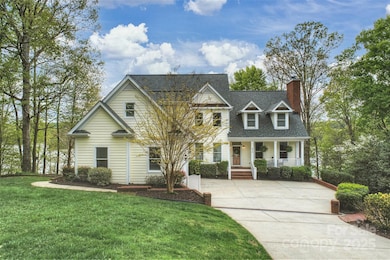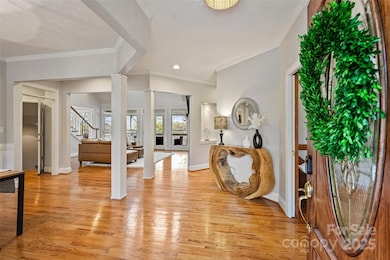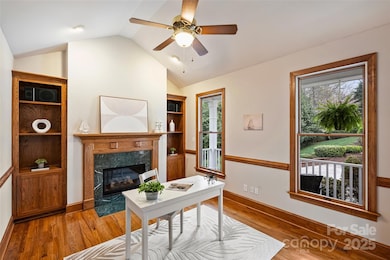
272 Harbor Ridge Dr Statesville, NC 28677
Troutman NeighborhoodEstimated payment $8,804/month
Highlights
- Covered Dock
- Access To Lake
- Spa
- Boat Lift
- Boat Slip
- Sauna
About This Home
This lakefront home offers the most peaceful setting; the drive is worth it! This 2-story home with a finished walk-out basement offers breathtaking views & sunsets across the main channel from all 3 levels. The spacious floor plan provides endless possibilities. The primary suite on the main level features a morning room wrapped in windows looking out to LKN. Whether lounging on the screened porch or soaking in the view from the main or lower-level, you'll enjoy the best lakefront living at every turn. The main-level deck leads to a funicular for ultimate convenience, allowing you to transport coolers/towels to the dock! A boater's dream, two covered boat slips with lifts, & a floating dock. Recently painted throughout, new carpet, and LVP flooring added in the basement, and landscaping has been refreshed. Call for a showing, bring a bottle of wine, and let's sit out on deck enjoying the view and taking in the sounds of nature. I cannot put it into words; you have to experience it.
Listing Agent
RE/MAX Executive Brokerage Email: sarah@soldbysarah.com License #207268

Home Details
Home Type
- Single Family
Est. Annual Taxes
- $6,449
Year Built
- Built in 2002
Lot Details
- Lot Dimensions are 59x34x278x153x293
- Waterfront
- Cul-De-Sac
- Irrigation
- Property is zoned RA
HOA Fees
- $50 Monthly HOA Fees
Parking
- 2 Car Attached Garage
- Driveway
- 6 Open Parking Spaces
Home Design
- Traditional Architecture
- Composition Roof
- Hardboard
Interior Spaces
- 2-Story Property
- Elevator
- Built-In Features
- Propane Fireplace
- Insulated Windows
- Pocket Doors
- French Doors
- Entrance Foyer
- Great Room with Fireplace
- Screened Porch
- Sauna
- Water Views
- Laundry Room
Kitchen
- Breakfast Bar
- Built-In Double Oven
- Electric Oven
- Electric Cooktop
- Microwave
- Plumbed For Ice Maker
- Dishwasher
Flooring
- Wood
- Tile
- Vinyl
Bedrooms and Bathrooms
- Fireplace in Primary Bedroom
- Walk-In Closet
- Garden Bath
Finished Basement
- Walk-Out Basement
- Interior Basement Entry
- Sump Pump
- Basement Storage
Outdoor Features
- Spa
- Access To Lake
- Boat Lift
- Boat Slip
- Covered Dock
- Deck
- Fire Pit
Schools
- Celeste Henkel Elementary School
- West Iredell Middle School
- West Iredell High School
Utilities
- Multiple cooling system units
- Central Air
- Heat Pump System
- Underground Utilities
- Propane
- Electric Water Heater
- Septic Tank
Listing and Financial Details
- Assessor Parcel Number 4711-11-8161.000
Community Details
Overview
- Harbor Watch Subdivision
- Mandatory home owners association
Additional Features
- Picnic Area
- Card or Code Access
Map
Home Values in the Area
Average Home Value in this Area
Tax History
| Year | Tax Paid | Tax Assessment Tax Assessment Total Assessment is a certain percentage of the fair market value that is determined by local assessors to be the total taxable value of land and additions on the property. | Land | Improvement |
|---|---|---|---|---|
| 2024 | $6,449 | $1,064,770 | $345,000 | $719,770 |
| 2023 | $6,449 | $1,064,770 | $345,000 | $719,770 |
| 2022 | $4,742 | $746,840 | $230,000 | $516,840 |
| 2021 | $4,677 | $736,470 | $230,000 | $506,470 |
| 2020 | $4,612 | $726,110 | $230,000 | $496,110 |
| 2019 | $4,431 | $726,110 | $230,000 | $496,110 |
| 2018 | $3,685 | $608,080 | $230,000 | $378,080 |
| 2017 | $3,685 | $608,080 | $230,000 | $378,080 |
| 2016 | $3,685 | $608,080 | $230,000 | $378,080 |
| 2015 | $3,881 | $608,080 | $230,000 | $378,080 |
| 2014 | $3,824 | $651,800 | $230,000 | $421,800 |
Property History
| Date | Event | Price | Change | Sq Ft Price |
|---|---|---|---|---|
| 04/10/2025 04/10/25 | For Sale | $1,475,000 | +110.7% | $317 / Sq Ft |
| 08/18/2017 08/18/17 | Sold | $700,000 | -16.6% | $162 / Sq Ft |
| 07/09/2017 07/09/17 | Pending | -- | -- | -- |
| 03/13/2017 03/13/17 | For Sale | $839,000 | -- | $194 / Sq Ft |
Deed History
| Date | Type | Sale Price | Title Company |
|---|---|---|---|
| Warranty Deed | $1,300,000 | -- | |
| Warranty Deed | $700,000 | None Available | |
| Warranty Deed | $190,000 | -- |
Mortgage History
| Date | Status | Loan Amount | Loan Type |
|---|---|---|---|
| Previous Owner | $100,000 | Credit Line Revolving | |
| Previous Owner | $500,000 | Adjustable Rate Mortgage/ARM | |
| Previous Owner | $100,000 | Credit Line Revolving |
Similar Homes in the area
Source: Canopy MLS (Canopy Realtor® Association)
MLS Number: 4245660
APN: 4711-11-8161.000
- 216 S Harbor Watch Dr
- 203 S Harbor Watch Dr
- 122 High Lake Dr
- Lt 161 Windbluff Ct
- 145 Harbor Ridge Dr Unit 120
- 145 Southern Horizon Dr Unit 29
- 131 High Lake Dr
- 105 Southern Horizon Dr
- 7748 Long Bay Pkwy
- 227 Windingwood Dr
- 171 Windingwood Dr
- 193 Windingwood Dr
- 179 Windingwood Dr
- Lot 1 Windingwood Dr Unit 1
- 221 Island Terrace Rd
- 7668 Long Bay Pkwy
- 8225 Long Island Rd
- 1684 Parkside Dr
- 1676 Parkside Dr
- 8172 Summit Ridge Dr
