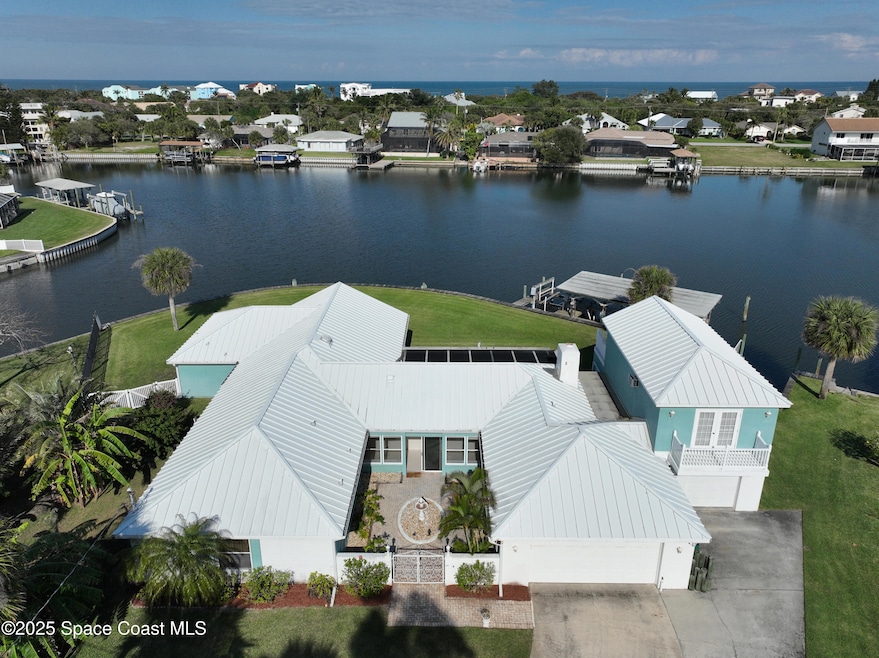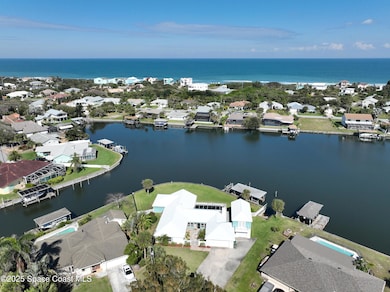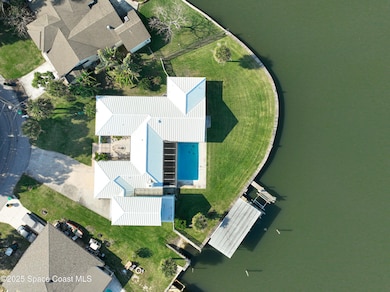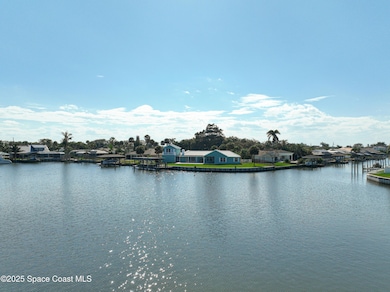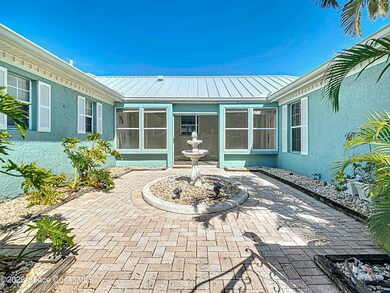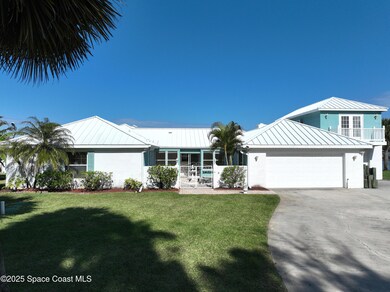
272 Hiawatha Way Melbourne Beach, FL 32951
Floridana Beach NeighborhoodEstimated payment $6,035/month
Highlights
- 300 Feet of Waterfront
- Property has ocean access
- In Ground Pool
- Gemini Elementary School Rated A-
- Boat Ramp
- Traditional Architecture
About This Home
ABSOLUTLY STUNNING LOCATION ! Amazing pool home sits on a large lot with approximately 300' of waterfront to watch the Dolphins and Manatees on beautiful Lake Spoonbill in Sunnyland Beach. Plenty of room for multiple boats at the dock with Boathouse, 2 lifts (Inoperative) and a Deep water slip, all without blocking the wide open water views from the house or sparkling pool!! Private boat ramp on property as well. Sebastian Inlet is a short boat ride and you'll have the best seat in the house for the annual Holiday boat parade!
Spacious 4 bedroom 3.5 bath , 3 + car garage home needs some updating, but WOW! The possibilities here are amazing. This is a rare opportunity to own one most desirable waterfront locations in Sunnyland, the South Beaches best waterfront neighborhood! Super Friendly Community has a COMPLETELY VOLUNTARY POA with dues of 65.00 per year. Gated, private beach access with shower, cart and bike parking is just a short stroll or golf cart ride from your door.
Home Details
Home Type
- Single Family
Est. Annual Taxes
- $5,450
Year Built
- Built in 1973
Lot Details
- 0.32 Acre Lot
- 300 Feet of Waterfront
- Lake Front
- Home fronts navigable water
- West Facing Home
- Corner Lot
- Front and Back Yard Sprinklers
Home Design
- Traditional Architecture
- Frame Construction
- Block Exterior
Interior Spaces
- 3,121 Sq Ft Home
- 2-Story Property
Kitchen
- Electric Oven
- Electric Range
- Dishwasher
Bedrooms and Bathrooms
- 4 Bedrooms
Laundry
- Dryer
- Washer
Parking
- Garage
- Garage Door Opener
- Additional Parking
Pool
- In Ground Pool
- Pool Sweep
Outdoor Features
- Property has ocean access
- River Access
- No Fixed Bridges
- Boat Ramp
- Balcony
Schools
- Gemini Elementary School
- Hoover Middle School
- Melbourne High School
Utilities
- Central Heating and Cooling System
- Private Water Source
- Electric Water Heater
- Water Softener Leased
- Septic Tank
- Sewer Not Available
- Cable TV Available
Community Details
- No Home Owners Association
- Sunnyland Beach Sec 5 Subdivision
Listing and Financial Details
- Assessor Parcel Number 29-38-25-78-0000c.0-0060.00
Map
Home Values in the Area
Average Home Value in this Area
Tax History
| Year | Tax Paid | Tax Assessment Tax Assessment Total Assessment is a certain percentage of the fair market value that is determined by local assessors to be the total taxable value of land and additions on the property. | Land | Improvement |
|---|---|---|---|---|
| 2023 | $5,337 | $420,830 | $0 | $0 |
| 2022 | $4,960 | $408,580 | $0 | $0 |
| 2021 | $5,186 | $396,680 | $0 | $0 |
| 2020 | $5,125 | $391,210 | $0 | $0 |
| 2019 | $5,091 | $382,420 | $0 | $0 |
| 2018 | $5,113 | $375,290 | $0 | $0 |
| 2017 | $5,181 | $367,580 | $0 | $0 |
| 2016 | $5,286 | $360,020 | $176,000 | $184,020 |
| 2015 | $5,459 | $357,520 | $176,000 | $181,520 |
| 2014 | $5,736 | $354,690 | $176,000 | $178,690 |
Property History
| Date | Event | Price | Change | Sq Ft Price |
|---|---|---|---|---|
| 03/28/2025 03/28/25 | Price Changed | $999,999 | -16.7% | $320 / Sq Ft |
| 02/28/2025 02/28/25 | For Sale | $1,200,000 | -- | $384 / Sq Ft |
Deed History
| Date | Type | Sale Price | Title Company |
|---|---|---|---|
| Warranty Deed | $100 | -- | |
| Deed | -- | -- | |
| Warranty Deed | -- | -- | |
| Warranty Deed | $215,000 | -- |
Mortgage History
| Date | Status | Loan Amount | Loan Type |
|---|---|---|---|
| Previous Owner | $172,000 | No Value Available |
Similar Homes in Melbourne Beach, FL
Source: Space Coast MLS (Space Coast Association of REALTORS®)
MLS Number: 1038585
APN: 29-38-25-78-0000C.0-0060.00
- 284 Hiawatha Way
- 287 Arrowhead Ln
- Tbd Beverly Ct
- 298 Arrowhead Ln
- 281 Beverly Ct
- 322 Arrowhead Ln
- 7305 Stuart Ave
- 7304 Stuart Ave
- 335 Arrowhead Ln
- 7308 Stuart Ave
- 310 Woody Cir
- 7302 Stuart Ave
- 7373 Stuart Ave
- 351 Nikomas Way
- 7185 S Highway A1a
- 362 Nikomas Way
- 841 Aquarina Blvd
- 7321 S Highway A1a
- 365 Beverly Ct
- 7345 S Highway A1a
