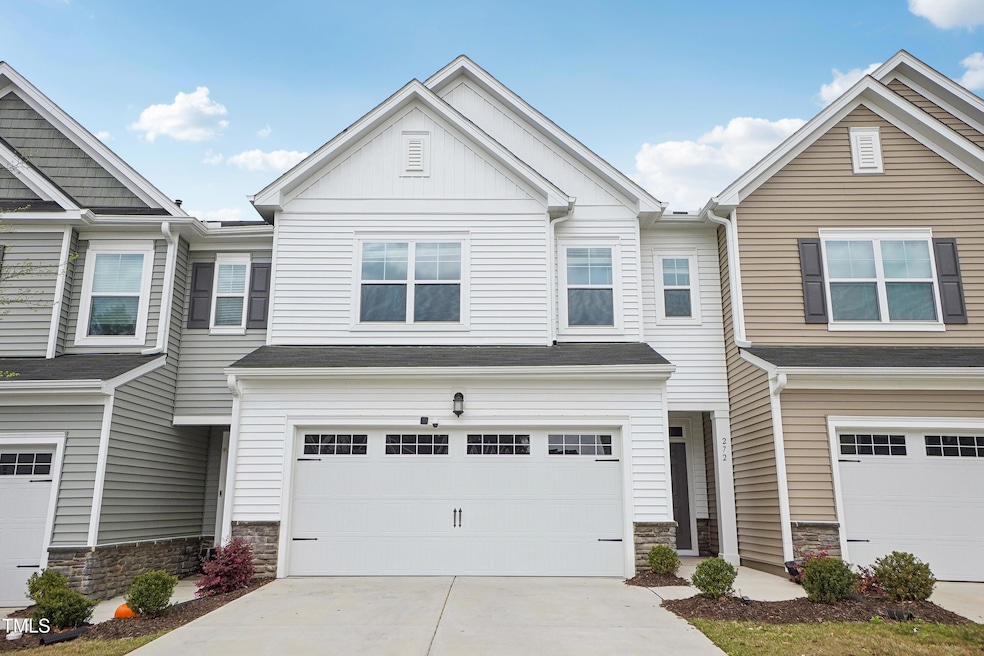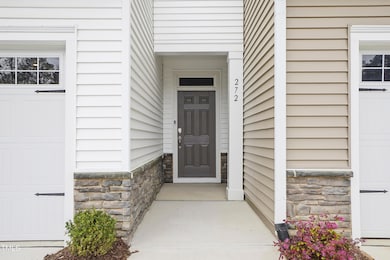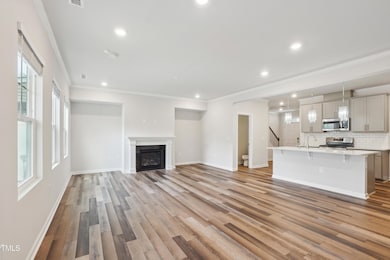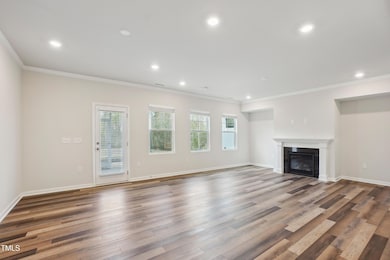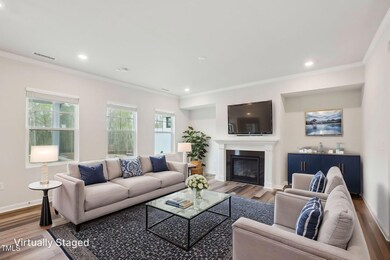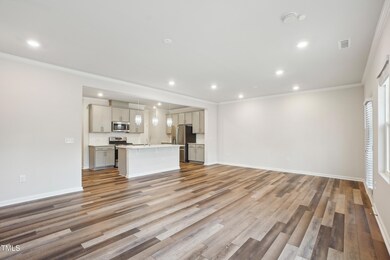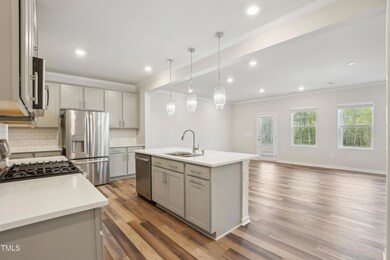
272 Hiking Hill Ln Garner, NC 27529
White Oak NeighborhoodEstimated payment $2,570/month
Highlights
- Transitional Architecture
- Quartz Countertops
- 2 Car Attached Garage
- Bryan Road Elementary Rated A
- Community Pool
- Walk-In Closet
About This Home
Step into this stunning 3-bedroom, 2.5-bathroom townhome offering an abundance of natural light and stylish finishes throughout. The open-concept main level is perfect for entertaining, featuring a spacious living and dining area that flows seamlessly into a chef-inspired kitchen. You'll love the large center island, gleaming quartz countertops, and sleek stainless steel appliances. Upstairs, all three bedrooms are generously sized, providing plenty of space for rest and relaxation. The primary suite boasts a spa-like en-suite bath complete with dual vanity sinks and a beautifully tiled glass shower. Enjoy your morning coffee or unwind in the evenings on the private screened-in porch — your own peaceful retreat. Conveniently located less than 10 minutes from White Oak Shopping Center, with easy access to dining, shopping, and more!
Townhouse Details
Home Type
- Townhome
Est. Annual Taxes
- $3,930
Year Built
- Built in 2023
HOA Fees
- $150 Monthly HOA Fees
Parking
- 2 Car Attached Garage
- 2 Open Parking Spaces
Home Design
- Transitional Architecture
- Slab Foundation
- Shingle Roof
- Vinyl Siding
Interior Spaces
- 2,020 Sq Ft Home
- 2-Story Property
- Smooth Ceilings
Kitchen
- Kitchen Island
- Quartz Countertops
Flooring
- Carpet
- Tile
- Vinyl
Bedrooms and Bathrooms
- 3 Bedrooms
- Walk-In Closet
Schools
- Bryan Road Elementary School
- East Garner Middle School
- South Garner High School
Additional Features
- Rain Gutters
- 3,049 Sq Ft Lot
- Forced Air Heating and Cooling System
Listing and Financial Details
- Assessor Parcel Number 1629562908
Community Details
Overview
- Association fees include ground maintenance
- Elite Management Association, Phone Number (919) 233-7660
- Ridgemoor Subdivision
Recreation
- Community Pool
Map
Home Values in the Area
Average Home Value in this Area
Tax History
| Year | Tax Paid | Tax Assessment Tax Assessment Total Assessment is a certain percentage of the fair market value that is determined by local assessors to be the total taxable value of land and additions on the property. | Land | Improvement |
|---|---|---|---|---|
| 2024 | $3,930 | $378,286 | $75,000 | $303,286 |
| 2023 | $212 | $50,000 | $50,000 | $0 |
Property History
| Date | Event | Price | Change | Sq Ft Price |
|---|---|---|---|---|
| 04/15/2025 04/15/25 | Price Changed | $375,000 | -2.6% | $186 / Sq Ft |
| 04/05/2025 04/05/25 | For Sale | $385,000 | -- | $191 / Sq Ft |
Deed History
| Date | Type | Sale Price | Title Company |
|---|---|---|---|
| Special Warranty Deed | $367,000 | None Listed On Document |
Mortgage History
| Date | Status | Loan Amount | Loan Type |
|---|---|---|---|
| Open | $355,718 | New Conventional |
Similar Homes in Garner, NC
Source: Doorify MLS
MLS Number: 10087356
APN: 1629.02-56-2908-000
- 8025 Hebron Church Rd
- 270 Trailing Bluff Way
- 137 Alderbranch Cir
- 7909 Independent Ct
- 7905 Independent Ct
- 7901 Independent Ct
- 309 Coalyard Dr
- 2309 Win Rd
- 2313 Win Rd
- 174 Coalyard Dr
- 442 Steel Hopper Way
- 0 White Oak Rd Unit 10037469
- 264 Steel Hopper Way
- 141 Steel Hopper Way
- 108 Pronghorn Deer Ct
- 139 Pronghorn Deer Ct
- 115 Pecan Harvest Dr
- 105 Scoville Rd
- 109 Coffeeberry Ct
- 215 Anise Ln
