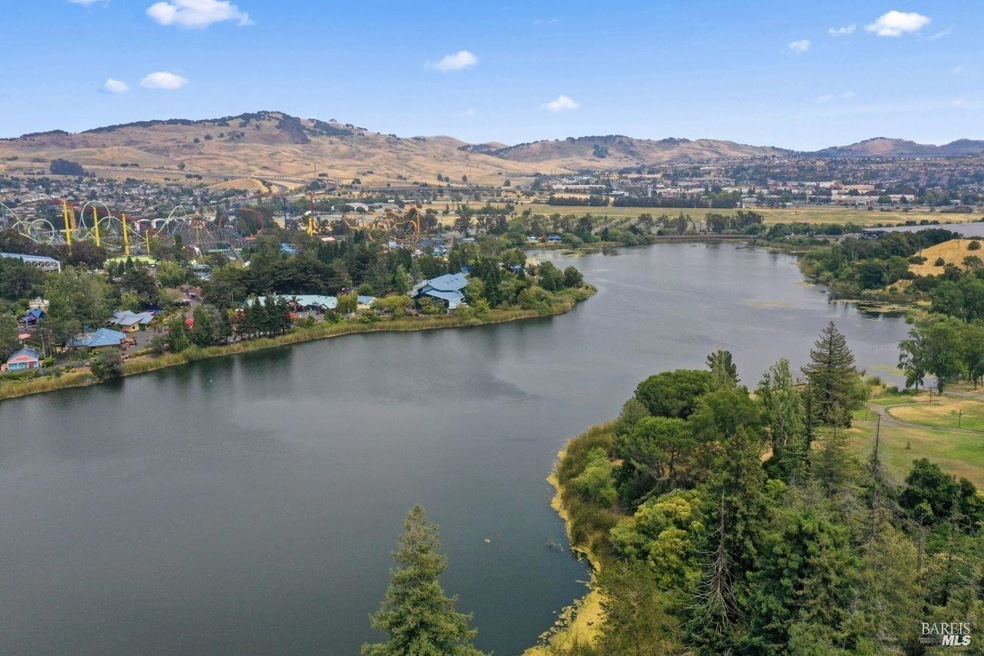
272 Parkview Terrace Vallejo, CA 94589
West Vallejo NeighborhoodHighlights
- Solar Power System
- Custom Home
- Retreat
- Panoramic View
- 0.28 Acre Lot
- 2 Fireplaces
About This Home
As of December 2024This executive single-story house has everything you're looking for. It sits on a large, flat lot with fantastic panoramic views. This large home is all on one level and includes five bedrooms, three baths, solar panels, a newer furnace, newer A/C, double-pane windows, a large kitchen, hardwood and laminate floors, and plenty of storage. The flexible floor plan offers many possibilities. It features two offices, making it great for working from home. The house also has excellent views, a low-maintenance flat lot, two fireplaces, a solar electric system, and more. You can enjoy the view from the living room, the family room, and the principal bedroom. You can also practice golf in your private backyard, which directly overlooks Dan Foley Park, Lake Chabot, and Six Flags Discovery Kingdom. It's also only a few blocks from Sutter Solano Hospital & Kaiser Permanente. The location offers easy access to transportation, schools, and the freeway. It's only 15 miles to Napa Valley and 34 miles to San Francisco via Highway I80, or you can take a 60-minute ride on the ferry. Take advantage of this opportunity!
Home Details
Home Type
- Single Family
Est. Annual Taxes
- $8,212
Year Built
- Built in 1970 | Remodeled
Lot Details
- 0.28 Acre Lot
- Flag Lot
- Low Maintenance Yard
Property Views
- Lake
- Panoramic
- City Lights
- Park or Greenbelt
Home Design
- Custom Home
Interior Spaces
- 2,522 Sq Ft Home
- 1-Story Property
- Ceiling Fan
- 2 Fireplaces
- Double Sided Fireplace
- Brick Fireplace
- Family Room
- Living Room
- Formal Dining Room
- Breakfast Area or Nook
- Washer and Dryer Hookup
Bedrooms and Bathrooms
- 5 Bedrooms
- Retreat
- Dual Closets
- Bathroom on Main Level
- 3 Full Bathrooms
Parking
- 4 Open Parking Spaces
- No Garage
- Converted Garage
Eco-Friendly Details
- Solar Power System
Utilities
- Central Heating and Cooling System
- 220 Volts
- 220 Volts in Kitchen
Listing and Financial Details
- Assessor Parcel Number 0052-363-070
Map
Home Values in the Area
Average Home Value in this Area
Property History
| Date | Event | Price | Change | Sq Ft Price |
|---|---|---|---|---|
| 12/09/2024 12/09/24 | Sold | $725,000 | -0.7% | $287 / Sq Ft |
| 11/06/2024 11/06/24 | Pending | -- | -- | -- |
| 11/04/2024 11/04/24 | Price Changed | $729,995 | +4.3% | $289 / Sq Ft |
| 11/01/2024 11/01/24 | Price Changed | $700,000 | -10.8% | $278 / Sq Ft |
| 09/04/2024 09/04/24 | For Sale | $785,000 | -- | $311 / Sq Ft |
Tax History
| Year | Tax Paid | Tax Assessment Tax Assessment Total Assessment is a certain percentage of the fair market value that is determined by local assessors to be the total taxable value of land and additions on the property. | Land | Improvement |
|---|---|---|---|---|
| 2024 | $8,212 | $631,040 | $119,000 | $512,040 |
| 2023 | $7,952 | $631,040 | $119,000 | $512,040 |
| 2022 | $8,029 | $631,040 | $119,000 | $512,040 |
| 2021 | $7,001 | $544,000 | $108,000 | $436,000 |
| 2020 | $7,024 | $535,000 | $107,000 | $428,000 |
| 2019 | $6,437 | $490,000 | $98,000 | $392,000 |
| 2018 | $6,016 | $478,000 | $100,000 | $378,000 |
| 2017 | $5,410 | $436,000 | $95,000 | $341,000 |
| 2016 | $3,914 | $347,000 | $79,000 | $268,000 |
| 2015 | $3,864 | $342,000 | $79,000 | $263,000 |
| 2014 | $3,714 | $327,000 | $78,000 | $249,000 |
Mortgage History
| Date | Status | Loan Amount | Loan Type |
|---|---|---|---|
| Open | $688,750 | New Conventional | |
| Closed | $688,750 | New Conventional | |
| Previous Owner | $417,000 | Negative Amortization | |
| Previous Owner | $322,500 | Unknown | |
| Previous Owner | $284,000 | Unknown | |
| Previous Owner | $254,600 | No Value Available |
Deed History
| Date | Type | Sale Price | Title Company |
|---|---|---|---|
| Grant Deed | $725,000 | Placer Title | |
| Grant Deed | $725,000 | Placer Title | |
| Deed | -- | None Available | |
| Individual Deed | -- | Accommodation | |
| Individual Deed | -- | -- | |
| Individual Deed | $252,000 | -- | |
| Individual Deed | $268,000 | North American Title Co | |
| Individual Deed | $265,000 | -- |
Similar Homes in Vallejo, CA
Source: Bay Area Real Estate Information Services (BAREIS)
MLS Number: 324070013
APN: 0052-363-070
- 355 Parkview Terrace Unit E6
- 355 Parkview Terrace Unit 1
- 355 Parkview Terrace Unit 8
- 355 Parkview Terrace Unit 12
- 1455 N Camino Alto Unit 135
- 1333 N Camino Alto Unit 136
- 1333 N Camino Alto Unit 133
- 1333 N Camino Alto Unit 219
- 1333 N Camino Alto Unit 117
- 1333 N Camino Alto Unit 156
- 1333 N Camino Alto Unit 314
- 1333 N Camino Alto Unit 318
- 1333 N Camino Alto Unit 204
- 1333 N Camino Alto None Unit 114
- 389 Pepper Dr
- 0 Antioch Dr
- 351 Los Cerritos Dr
- 140 Mulberry St
- 1740 Sereno Dr
- 105 Bw Williams Dr
