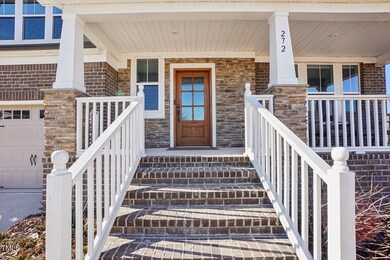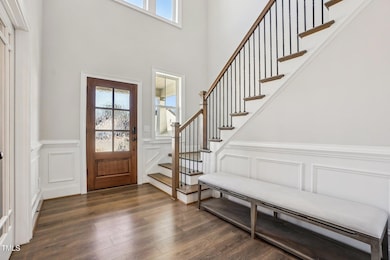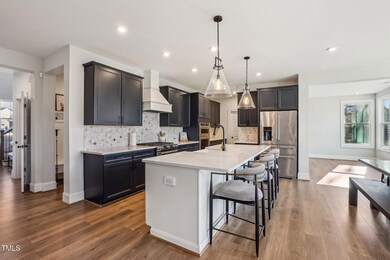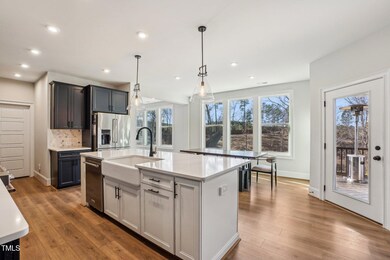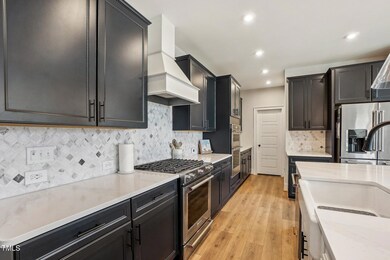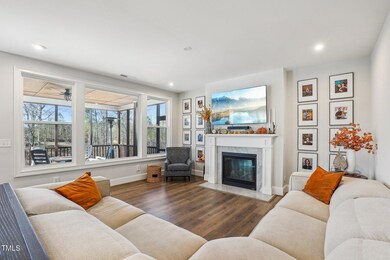
272 W Weatherford Dr Angier, NC 27501
Pleasant Grove NeighborhoodHighlights
- 2.44 Acre Lot
- 1 Fireplace
- Screened Porch
- Transitional Architecture
- Quartz Countertops
- 3 Car Attached Garage
About This Home
As of March 2025** Motivated Sellers! ** Welcome to this beautifully crafted home, nestled on 2.44 acres of serene land, offering both privacy and luxury. As you enter, you're greeted by a breathtaking two-story foyer that sets the tone for this elegant residence. The main level features a spacious living room bathed in natural light, complemented by a cozy fireplace, creating the perfect setting for relaxation. A private office is ideal for work or study, and the open-concept kitchen with beautiful views from the large windows, is a chef's dream, complete with stainless steel appliances, a breakfast bar, quartz countertops, and a gas range— perfect for preparing meals and entertaining guests. Upstairs, the large primary suite is a true retreat, featuring a massive walk-in closet and a spa-like en-suite bath with dual vanity sinks, a luxurious glass shower, and a soaking tub. An additional bonus room on the second floor offers flexible space for a playroom or hobby area. The finished walk-out basement expands the living space even further, ideal for a media room, home gym, or additional entertaining. Step outside to the screened-in back porch, which overlooks the private, fenced-in yard—a perfect space for pets to roam, or to start your dream garden. Beyond the fenced-in yard, you'll find ample additional space to grow into. A three car garage provides ample storage and convenience. With its seamless blend of modern amenities and private outdoor spaces, this home offers the ultimate lifestyle. Don't miss the chance to make this your dream home!
Items that convey: Fridge, TV Mounts, Green House, Automatic Blinds, Pool Table, Gym Equipment: Corner Functional Trainer, Power Cage Squat Rack.
Home Details
Home Type
- Single Family
Est. Annual Taxes
- $4,514
Year Built
- Built in 2022
HOA Fees
- $45 Monthly HOA Fees
Parking
- 3 Car Attached Garage
- Private Driveway
- 3 Open Parking Spaces
Home Design
- Transitional Architecture
- Brick Exterior Construction
- Architectural Shingle Roof
- Vinyl Siding
Interior Spaces
- 3-Story Property
- Smooth Ceilings
- Ceiling Fan
- 1 Fireplace
- Insulated Windows
- Screened Porch
- Pull Down Stairs to Attic
- Laundry on upper level
- Finished Basement
Kitchen
- Built-In Self-Cleaning Oven
- Gas Range
- Range Hood
- Microwave
- Ice Maker
- Dishwasher
- Kitchen Island
- Quartz Countertops
Flooring
- Carpet
- Tile
- Vinyl
Bedrooms and Bathrooms
- 4 Bedrooms
- Walk-In Closet
Schools
- Mcgees Crossroads Elementary And Middle School
- W Johnston High School
Utilities
- Forced Air Zoned Heating and Cooling System
- Septic Tank
Additional Features
- Rain Gutters
- 2.44 Acre Lot
Community Details
- Association fees include unknown
- Elite Management Association, Phone Number (919) 233-7660
- Built by Drees Homes
- Weatherford Subdivision, Hadley Floorplan
Listing and Financial Details
- Home warranty included in the sale of the property
- Assessor Parcel Number 13B02004U
Map
Home Values in the Area
Average Home Value in this Area
Property History
| Date | Event | Price | Change | Sq Ft Price |
|---|---|---|---|---|
| 03/31/2025 03/31/25 | Sold | $825,000 | 0.0% | $180 / Sq Ft |
| 03/01/2025 03/01/25 | Pending | -- | -- | -- |
| 02/21/2025 02/21/25 | Price Changed | $825,000 | -1.8% | $180 / Sq Ft |
| 02/04/2025 02/04/25 | Price Changed | $840,000 | -2.3% | $184 / Sq Ft |
| 01/23/2025 01/23/25 | For Sale | $860,000 | +9.6% | $188 / Sq Ft |
| 12/15/2023 12/15/23 | Off Market | $784,547 | -- | -- |
| 11/10/2022 11/10/22 | Sold | $784,547 | 0.0% | $174 / Sq Ft |
| 06/26/2022 06/26/22 | Pending | -- | -- | -- |
| 06/02/2022 06/02/22 | For Sale | $784,547 | -- | $174 / Sq Ft |
Tax History
| Year | Tax Paid | Tax Assessment Tax Assessment Total Assessment is a certain percentage of the fair market value that is determined by local assessors to be the total taxable value of land and additions on the property. | Land | Improvement |
|---|---|---|---|---|
| 2024 | $4,041 | $498,830 | $83,090 | $415,740 |
| 2023 | $3,916 | $498,830 | $83,090 | $415,740 |
| 2022 | $57 | $83,090 | $83,090 | $0 |
Mortgage History
| Date | Status | Loan Amount | Loan Type |
|---|---|---|---|
| Open | $400,000 | New Conventional | |
| Previous Owner | $745,319 | VA |
Deed History
| Date | Type | Sale Price | Title Company |
|---|---|---|---|
| Warranty Deed | $825,000 | None Listed On Document | |
| Warranty Deed | $785,000 | -- |
Similar Homes in Angier, NC
Source: Doorify MLS
MLS Number: 10071779
APN: 13B02004U
- 213 W Weatherford Dr
- 120 W Weatherford Dr
- 128 S Clearbrook Ct
- 197 S Clearbrook Ct
- 59 N Clearbrook Ct
- 163 E Spring Showers Trail
- 27 E Spring Showers Trail
- 19461 N Carolina 210
- 33 Song Breeze Cir
- 155 Streamside Dr
- 16 Autumn Breeze
- 289 Streamside Dr
- 26 W Spring Showers Trail
- 113 Stickleback Dr
- 83 Stickleback Dr
- 209 Pen Lou Ct
- 255 Dupree Rd
- 1613 Osprey Ridge Dr
- 114 Twin Springs Ln
- 0 Plainview Church Rd

