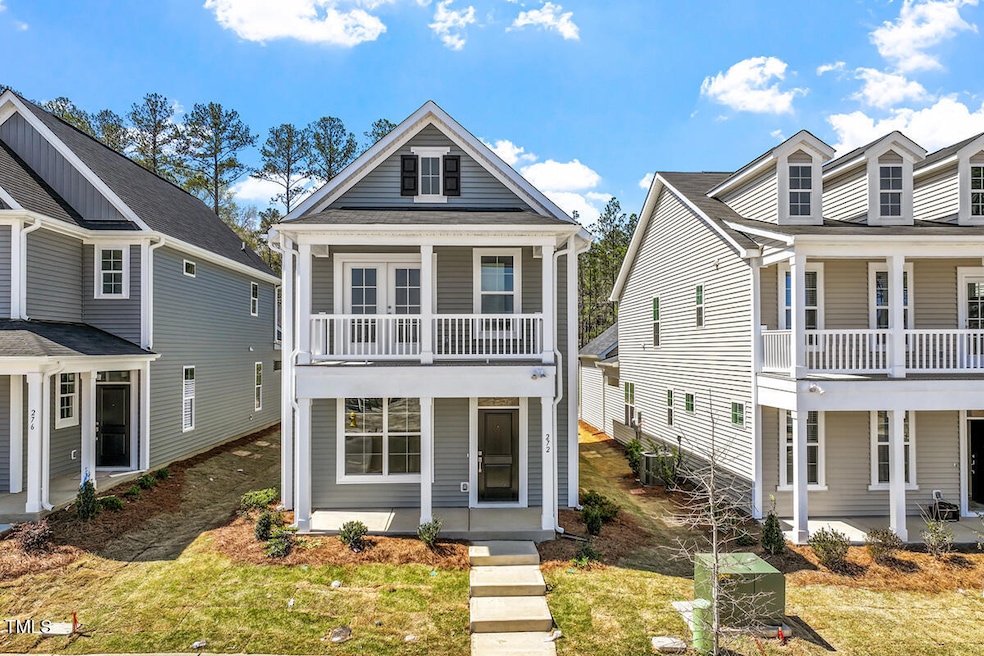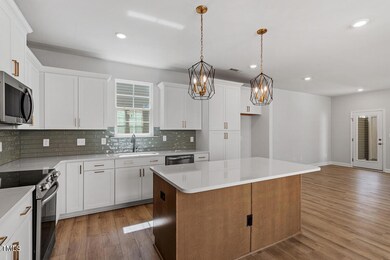
272 White Oak Garden Way Unit 209 Garner, NC 27529
Community Park NeighborhoodEstimated payment $2,701/month
Highlights
- New Construction
- Charleston Architecture
- Community Pool
- Open Floorplan
- Loft
- Covered patio or porch
About This Home
If your dream is to own a new home, it's time to turn that dream into reality! Discover this stunning four-bedroom residence designed with your every need in mind. As you enter, you'll be welcomed by an open-concept great room that flows effortlessly into the modern kitchen While enjoying the ideal setting for entertaining family and friends. Plus, with a secondary bedroom and bath conveniently located on the main level, functionality meets comfort.
Venture to the upper level, where a spacious loft awaits, perfect for a cozy retreat or a productive home office. The luxurious primary suite stands as a true getaway, featuring its own private balcony — an enchanting spot to enjoy your morning coffee as the day begins or to unwind with a glass of wine at dusk.
Every detail of this home has been thoughtfully curated to create a sanctuary you'll be proud to call your own. Don't miss out on this opportunity; let your dream home come to life!
Home Details
Home Type
- Single Family
Year Built
- Built in 2025 | New Construction
Lot Details
- 3,964 Sq Ft Lot
- East Facing Home
HOA Fees
- $75 Monthly HOA Fees
Parking
- 2 Car Detached Garage
- Parking Storage or Cabinetry
- Rear-Facing Garage
- Garage Door Opener
- 2 Open Parking Spaces
Home Design
- Home is estimated to be completed on 3/31/25
- Charleston Architecture
- Slab Foundation
- Frame Construction
- Shingle Roof
- Vinyl Siding
Interior Spaces
- 1,878 Sq Ft Home
- 2-Story Property
- Open Floorplan
- Tray Ceiling
- Smooth Ceilings
- Entrance Foyer
- Family Room
- Dining Room
- Loft
- Storage
- Pull Down Stairs to Attic
Kitchen
- Free-Standing Electric Range
- Microwave
- Dishwasher
- Kitchen Island
- Disposal
Flooring
- Carpet
- Tile
- Luxury Vinyl Tile
Bedrooms and Bathrooms
- 4 Bedrooms
- Walk-In Closet
- 3 Full Bathrooms
- Double Vanity
- Private Water Closet
- Walk-in Shower
Laundry
- Laundry Room
- Laundry on upper level
Outdoor Features
- Covered patio or porch
Schools
- Creech Rd Elementary School
- East Garner Middle School
- South Garner High School
Utilities
- Central Air
- Heat Pump System
- Electric Water Heater
Listing and Financial Details
- Assessor Parcel Number Renaissance at White Oak Lot 209
Community Details
Overview
- Ppm Association, Phone Number (919) 848-4911
- Built by Mungo Homes
- Renaissance At White Oak Subdivision, Eliana C Floorplan
- Community Parking
Amenities
- Picnic Area
Recreation
- Community Playground
- Community Pool
- Park
- Dog Park
- Trails
Map
Home Values in the Area
Average Home Value in this Area
Property History
| Date | Event | Price | Change | Sq Ft Price |
|---|---|---|---|---|
| 04/17/2025 04/17/25 | Pending | -- | -- | -- |
| 04/14/2025 04/14/25 | Price Changed | $399,000 | -0.3% | $212 / Sq Ft |
| 03/28/2025 03/28/25 | Price Changed | $400,000 | -3.4% | $213 / Sq Ft |
| 03/17/2025 03/17/25 | Price Changed | $414,000 | -0.1% | $220 / Sq Ft |
| 02/15/2025 02/15/25 | Price Changed | $414,304 | 0.0% | $221 / Sq Ft |
| 02/10/2025 02/10/25 | For Sale | $414,214 | -- | $221 / Sq Ft |
Similar Homes in the area
Source: Doorify MLS
MLS Number: 10075664
- 264 White Oak Garden Way Unit 207
- 272 White Oak Garden Way Unit 209
- 276 White Oak Garden Way Unit 210
- 304 White Oak Garden Way Unit 214
- 308 White Oak Garden Way Unit 215
- 356 Chesapeake Commons St Unit 135
- 316 White Oak Garden Way Unit 217
- 320 White Oak Garden Way Unit 218
- 344 Chesapeake Commons St Unit 138
- 340 Chesapeake Commons St Unit 139
- 324 White Oak Garden Way Unit 219
- 336 Chesapeake Commons St Unit 140
- 207 Frosted Iris Ln Unit 180
- 203 Frosted Iris Ln Unit 181
- 332 Chesapeake Commons St Unit 141
- 328 Chesapeake Commons St Unit 142
- 324 Chesapeake Commons St Unit 143
- 223 Frosted Iris Ln Unit 176
- 312 Chesapeake Commons St Unit 144
- 308 Chesapeake Commons St Unit 145






