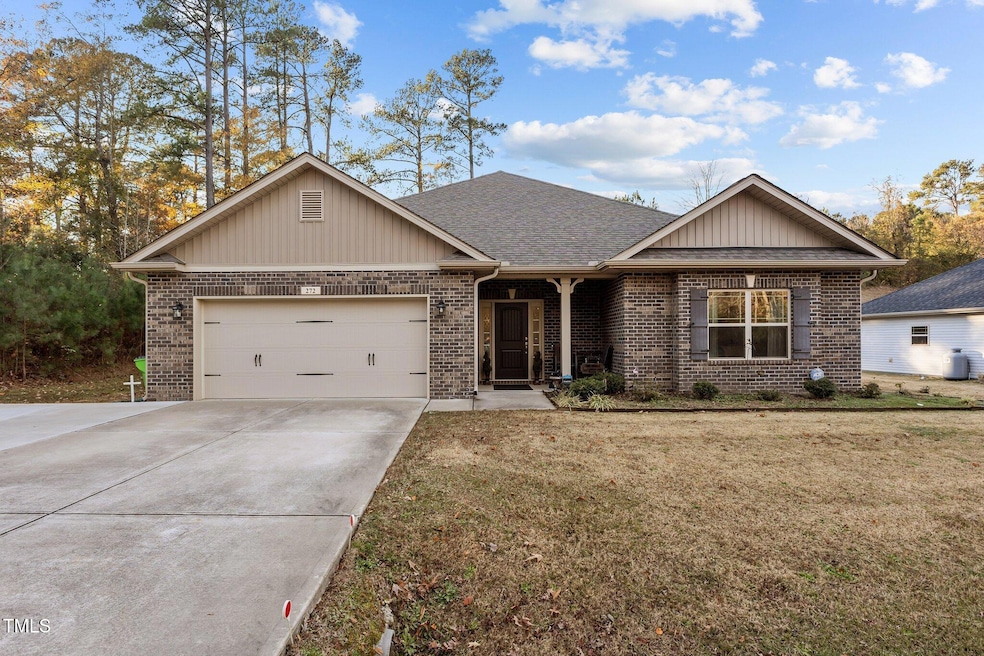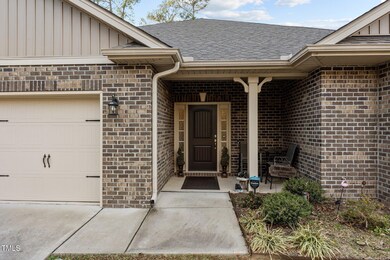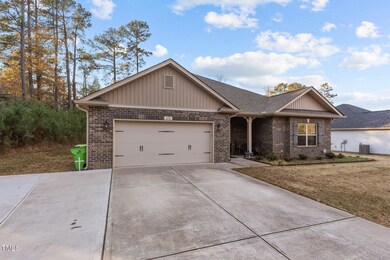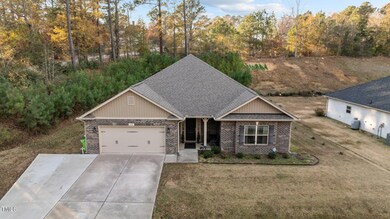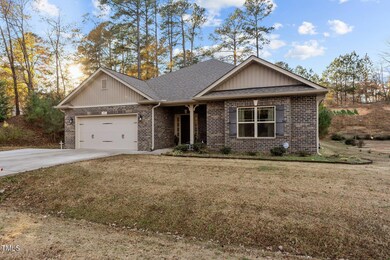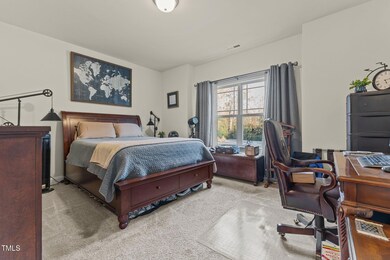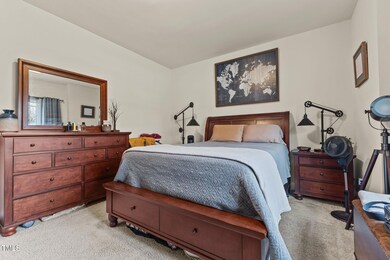
272 Woodwater Cir Lillington, NC 27546
Highlights
- Solar Power System
- Partially Wooded Lot
- Bonus Room
- Open Floorplan
- Ranch Style House
- 5-minute walk to Harnett Parks & Recreation
About This Home
As of February 2025Charming 4 Bedroom, 2 Bath Ranch Style Home in the Heart of Downtown Lillington
Discover this 4 bedroom, 2 bathroom ranch-style home located in the desirable downtown Lillington area! This beautiful property offers an open-concept living and kitchen area complete with granite kitchen counters — perfect for entertaining. Enjoy the comfort of a large primary suite, ideal for relaxation.
Step outside to a large backyard, perfect for gatherings, with a screened porch, a concrete patio area, and large detached storage building for outdoor living. The home also includes a 2-car garage and a driveway with parking for 5 cars. Save on energy costs with solar panels that are paid in full!
This centrally located gem offers convenience, space, and energy efficiency — a perfect combination! Don't miss your chance to call this downtown Lillington home your own!
Home Details
Home Type
- Single Family
Est. Annual Taxes
- $2,720
Year Built
- Built in 2019
Lot Details
- 0.4 Acre Lot
- Corner Lot
- Partially Wooded Lot
- Back and Front Yard
Parking
- 2 Car Attached Garage
Home Design
- Ranch Style House
- Brick Exterior Construction
- Slab Foundation
- Frame Construction
- Blown-In Insulation
- Shingle Roof
- Vinyl Siding
Interior Spaces
- 1,927 Sq Ft Home
- Open Floorplan
- Ceiling Fan
- Recessed Lighting
- Factory Built Fireplace
- Gas Fireplace
- Double Pane Windows
- Blinds
- Aluminum Window Frames
- Window Screens
- Entrance Foyer
- Family Room
- Living Room with Fireplace
- L-Shaped Dining Room
- Bonus Room
- Screened Porch
- Neighborhood Views
Kitchen
- Eat-In Kitchen
- Self-Cleaning Oven
- Built-In Electric Range
- Freezer
- Ice Maker
- Dishwasher
- Kitchen Island
- Granite Countertops
- Disposal
Flooring
- Carpet
- Laminate
Bedrooms and Bathrooms
- 4 Bedrooms
- 2 Full Bathrooms
- Double Vanity
- Soaking Tub
- Walk-in Shower
Laundry
- Laundry Room
- Washer and Electric Dryer Hookup
Attic
- Attic Floors
- Pull Down Stairs to Attic
Home Security
- Security System Owned
- Fire and Smoke Detector
Outdoor Features
- Patio
- Rain Gutters
Schools
- Harnett County Schools Elementary And Middle School
- Harnett County Schools High School
Utilities
- Ducts Professionally Air-Sealed
- Central Air
- Heat Pump System
- Electric Water Heater
- Phone Available
Additional Features
- Solar Power System
- Grass Field
Community Details
- No Home Owners Association
- Falls Of The Cape Subdivision
- Maintained Community
Listing and Financial Details
- Assessor Parcel Number 10065013370001 58
Map
Home Values in the Area
Average Home Value in this Area
Property History
| Date | Event | Price | Change | Sq Ft Price |
|---|---|---|---|---|
| 02/20/2025 02/20/25 | Sold | $348,000 | -0.6% | $181 / Sq Ft |
| 12/22/2024 12/22/24 | Pending | -- | -- | -- |
| 12/09/2024 12/09/24 | For Sale | $350,000 | +57.8% | $182 / Sq Ft |
| 01/29/2020 01/29/20 | Sold | $221,850 | +2.8% | $117 / Sq Ft |
| 10/07/2019 10/07/19 | Pending | -- | -- | -- |
| 04/12/2019 04/12/19 | For Sale | $215,900 | -- | $114 / Sq Ft |
Tax History
| Year | Tax Paid | Tax Assessment Tax Assessment Total Assessment is a certain percentage of the fair market value that is determined by local assessors to be the total taxable value of land and additions on the property. | Land | Improvement |
|---|---|---|---|---|
| 2024 | $2,720 | $237,164 | $0 | $0 |
| 2023 | $2,720 | $237,164 | $0 | $0 |
| 2022 | $2,739 | $237,164 | $0 | $0 |
| 2021 | $2,739 | $209,010 | $0 | $0 |
| 2020 | $2,739 | $209,010 | $0 | $0 |
| 2019 | $483 | $38,000 | $0 | $0 |
Mortgage History
| Date | Status | Loan Amount | Loan Type |
|---|---|---|---|
| Open | $351,515 | New Conventional | |
| Previous Owner | $25,000 | Credit Line Revolving | |
| Previous Owner | $229,200 | VA | |
| Previous Owner | $229,171 | VA |
Deed History
| Date | Type | Sale Price | Title Company |
|---|---|---|---|
| Warranty Deed | $348,000 | Tryon Title | |
| Warranty Deed | $222,000 | None Available |
Similar Homes in the area
Source: Doorify MLS
MLS Number: 10066543
APN: 10065013370001 58
- 68 Streamline Ct
- 69 Streamline Ct
- 55 Streamline Ct
- 19 Streamline Ct
- 1101 S 2nd St
- 46 Streamline Ct
- 55 Capeside Ct
- 78 Falls of the Cape Dr
- 49 Parkside Dr
- 38 Parkside Dr
- 60 Falls of the Cape Dr
- 203 Lake Edge Dr
- 31 Capeside Ct
- 7143 N Carolina 27
- 217 Lake Edge Dr
- 193 Falls of the Cape Dr
- 21 Shoreline Dr
- 410 E Mcneill St
- Lot 2 N Carolina 210
- 307 S 10th St
