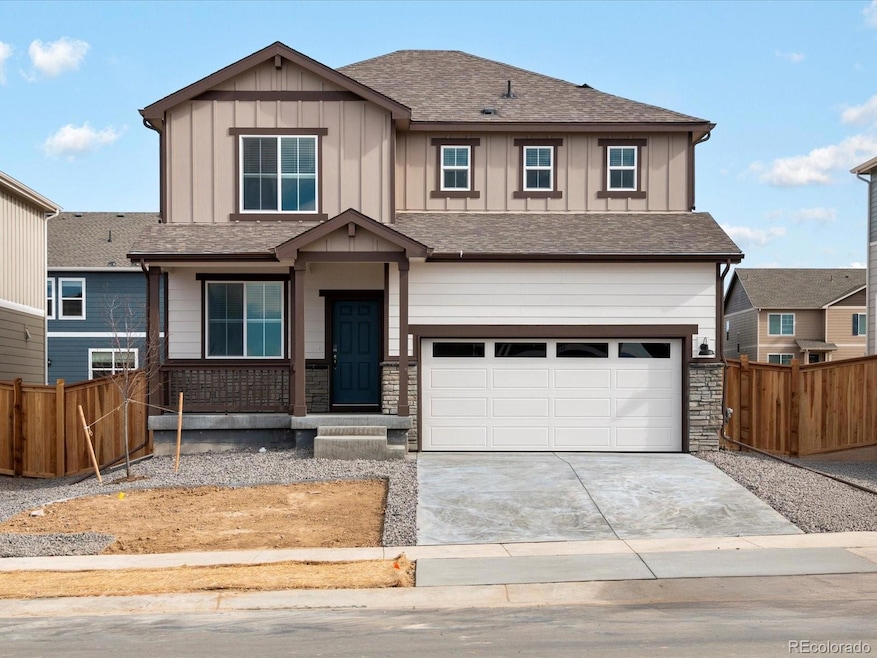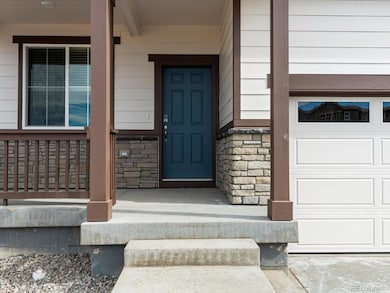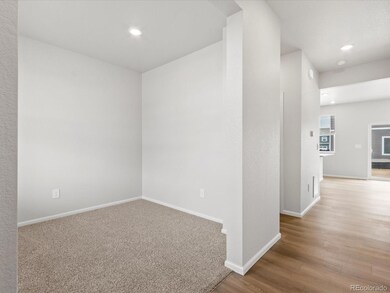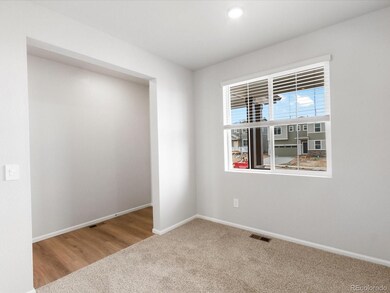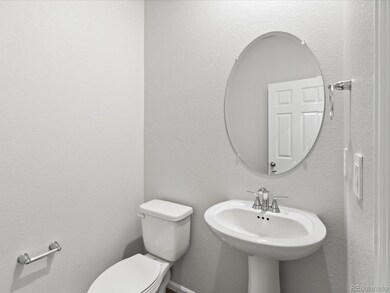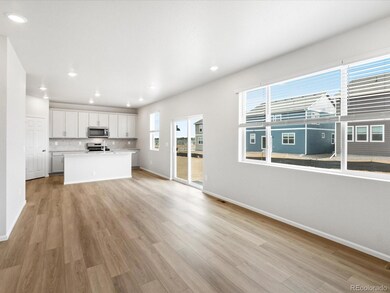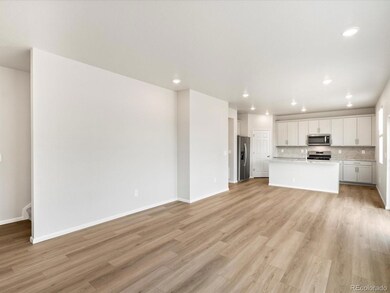
2720 73rd Avenue Ct Greeley, CO 80634
Estimated payment $3,159/month
Highlights
- New Construction
- Open Floorplan
- Loft
- Primary Bedroom Suite
- Mountain Contemporary Architecture
- Great Room
About This Home
The Pagosa is a beautifully designed two-story home that offers ample living space for comfort and convenience. The first floor features a spacious great room, perfect for gatherings and daily living, while the second floor boasts a versatile loft area. The primary bedroom includes a luxurious bathroom and a walk-in closet, with the added convenience of a nearby washer and dryer. This 1,888 square foot home includes three bedrooms, two full bathrooms, and one half bathroom, along with a two-bay garage for ample parking and storage. In addition, Renowned for quality construction and innovative design. Meritage Homes offers unparalleled energy efficiency with features such as advanced spray foam insulation, ensuring comfort and savings year-round. With our all-inclusive and transparent pricing, all designer upgrades are included, eliminating any surprises. Discover a truly move-in ready home that reflects Meritage Homes' commitment to excellence and sustainability. Located in the Westgate community by Meritage Homes in Greeley, this home is conveniently situated near Downtown Greeley, the Poudre River Trail, multiple retail locations, and a variety of restaurants. The community offers energy-efficient floorplans designed with you in mind, paired with stunning exterior finishes. Explore your surroundings and discover the best shopping, entertainment, and dining options nearby. Enjoy easy access to the Poudre River Trail for outdoor activities and take advantage of the proximity to major freeways like I-25 for convenient commuting and travel.
Listing Agent
Kerrie A. Young (Independent) Brokerage Email: Denver.contact@meritagehomes.com,303-357-3011 License #1302165
Home Details
Home Type
- Single Family
Est. Annual Taxes
- $4,361
Year Built
- Built in 2024 | New Construction
Lot Details
- 5,500 Sq Ft Lot
- Northwest Facing Home
Parking
- 2 Car Attached Garage
- Dry Walled Garage
Home Design
- Mountain Contemporary Architecture
- Brick Exterior Construction
- Slab Foundation
- Frame Construction
- Composition Roof
- Cement Siding
- Stone Siding
- Concrete Block And Stucco Construction
Interior Spaces
- 2,371 Sq Ft Home
- 2-Story Property
- Open Floorplan
- Wired For Data
- Double Pane Windows
- Window Treatments
- Great Room
- Dining Room
- Loft
- Bonus Room
Kitchen
- Range
- Microwave
- Freezer
- Dishwasher
- Kitchen Island
- Granite Countertops
- Disposal
Flooring
- Carpet
- Tile
- Vinyl
Bedrooms and Bathrooms
- 3 Bedrooms
- Primary Bedroom Suite
- Walk-In Closet
Laundry
- Laundry Room
- Dryer
- Washer
Basement
- Sump Pump
- Crawl Space
Home Security
- Smart Locks
- Smart Thermostat
- Fire and Smoke Detector
Eco-Friendly Details
- Energy-Efficient Appliances
- Energy-Efficient Windows
- Energy-Efficient Construction
- Energy-Efficient HVAC
- Energy-Efficient Lighting
- Energy-Efficient Thermostat
Outdoor Features
- Covered patio or porch
Schools
- Monfort Elementary School
- Prairie Heights Middle School
- Greeley Central High School
Utilities
- Central Air
- Heating System Uses Natural Gas
- 110 Volts
- Natural Gas Connected
- High-Efficiency Water Heater
- High Speed Internet
- Phone Available
- Cable TV Available
Community Details
- No Home Owners Association
- Built by Meritage Homes
- Westgate Subdivision, Pagosa Floorplan
Listing and Financial Details
- Assessor Parcel Number R8976355
Map
Home Values in the Area
Average Home Value in this Area
Tax History
| Year | Tax Paid | Tax Assessment Tax Assessment Total Assessment is a certain percentage of the fair market value that is determined by local assessors to be the total taxable value of land and additions on the property. | Land | Improvement |
|---|---|---|---|---|
| 2024 | $82 | $5,440 | $5,440 | -- |
| 2023 | $82 | $550 | $550 | $0 |
| 2022 | $10 | $30 | $30 | $0 |
Property History
| Date | Event | Price | Change | Sq Ft Price |
|---|---|---|---|---|
| 04/18/2025 04/18/25 | Price Changed | $500,990 | +0.4% | $211 / Sq Ft |
| 04/15/2025 04/15/25 | Price Changed | $498,990 | +1.8% | $210 / Sq Ft |
| 03/26/2025 03/26/25 | For Sale | $489,990 | -- | $207 / Sq Ft |
Similar Homes in Greeley, CO
Source: REcolorado®
MLS Number: 2832934
APN: R8976355
- 2716 73rd Avenue Ct
- 2724 73rd Avenue Ct
- 2708 73rd Avenue Ct
- 2704 73rd Avenue Ct
- 7312 W 27th St
- 7316 W 27th St
- 7320 W 27th St
- 7508 23rd Street Rd
- 2907 70th Ave
- 2218 74th Ave
- 6516 W 24th St Rd
- 6639 W 28th St
- 2907 68th Ave
- 2249 76th Avenue Ct
- 8001 W 28th St
- 2150 74th Avenue Ct
- 6704 W 22nd St
- 2151 75th Ave
- 2118 74th Avenue Ct
- 7209 W 21st St
