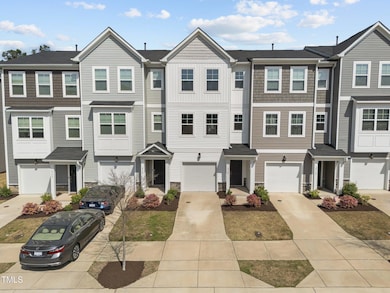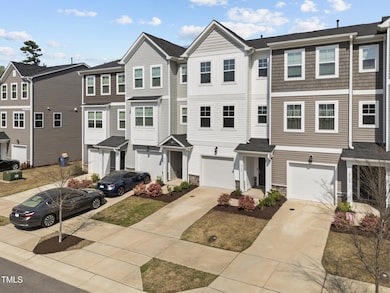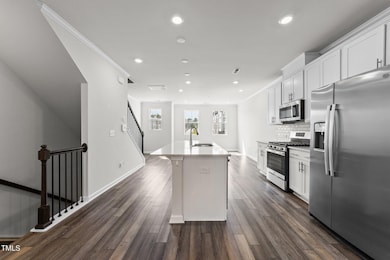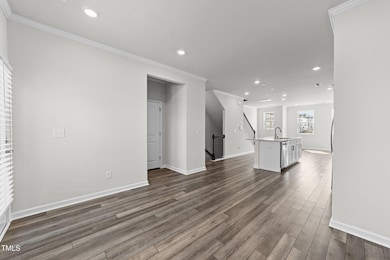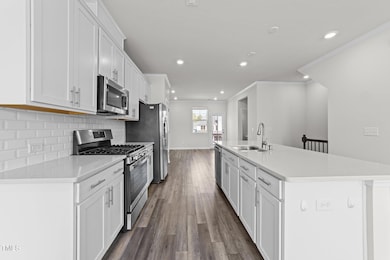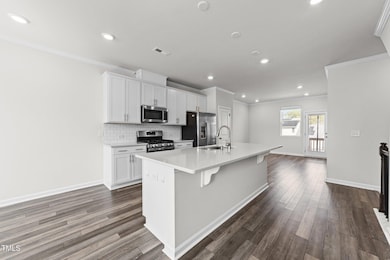
2720 Burgundy Star Dr Raleigh, NC 27604
Northeast Raleigh NeighborhoodEstimated payment $2,306/month
Highlights
- Open Floorplan
- Main Floor Bedroom
- Quartz Countertops
- Contemporary Architecture
- High Ceiling
- Rear Porch
About This Home
Completely Freshly Painted! Sparkling clean, light and bright! Ready for move in! 42'' white kitchen cabinets. Quartz countertops, tile backsplash, Gas Range, huge center island, dishwasher, microwave. LVP floors in foyer and main living areas. Open iron rails . 1st floor bedroom with full bath, can use as bedroom, office, game room, etc! 1 car garage, 3 huge bedrooms, 3.5 baths total. 9 ft. ceilings on 2nd floor. Fantastic Location with amazing dog park.
Townhouse Details
Home Type
- Townhome
Est. Annual Taxes
- $3,049
Year Built
- Built in 2021
Lot Details
- 1,742 Sq Ft Lot
- Two or More Common Walls
HOA Fees
- $130 Monthly HOA Fees
Parking
- 1 Car Attached Garage
- Front Facing Garage
- Garage Door Opener
- Private Driveway
Home Design
- Contemporary Architecture
- Traditional Architecture
- Block Foundation
- Shingle Roof
- Vinyl Siding
Interior Spaces
- 1,948 Sq Ft Home
- 3-Story Property
- Open Floorplan
- Smooth Ceilings
- High Ceiling
- Recessed Lighting
- Entrance Foyer
- Family Room
- Dining Room
- Laundry closet
Kitchen
- Eat-In Kitchen
- Gas Range
- Microwave
- Dishwasher
- Kitchen Island
- Quartz Countertops
Flooring
- Carpet
- Luxury Vinyl Tile
Bedrooms and Bathrooms
- 3 Bedrooms
- Main Floor Bedroom
- Walk-In Closet
- Separate Shower in Primary Bathroom
Outdoor Features
- Rear Porch
Schools
- Beaverdam Elementary School
- River Bend Middle School
- Rolesville High School
Utilities
- Central Heating and Cooling System
- Septic System
- High Speed Internet
- Cable TV Available
Listing and Financial Details
- Assessor Parcel Number 0474770
Community Details
Overview
- Association fees include ground maintenance
- Cas Association, Phone Number (877) 672-2267
- Magnolia Trace Subdivision
- Maintained Community
Recreation
- Dog Park
Map
Home Values in the Area
Average Home Value in this Area
Tax History
| Year | Tax Paid | Tax Assessment Tax Assessment Total Assessment is a certain percentage of the fair market value that is determined by local assessors to be the total taxable value of land and additions on the property. | Land | Improvement |
|---|---|---|---|---|
| 2024 | $3,049 | $348,770 | $50,000 | $298,770 |
| 2023 | $2,575 | $234,442 | $40,000 | $194,442 |
| 2022 | $2,394 | $234,442 | $40,000 | $194,442 |
| 2021 | $389 | $40,000 | $40,000 | $0 |
| 2020 | $0 | $40,000 | $40,000 | $0 |
Property History
| Date | Event | Price | Change | Sq Ft Price |
|---|---|---|---|---|
| 04/25/2025 04/25/25 | Price Changed | $344,900 | -1.5% | $177 / Sq Ft |
| 04/06/2025 04/06/25 | Price Changed | $350,000 | -2.8% | $180 / Sq Ft |
| 03/29/2025 03/29/25 | For Sale | $360,000 | -- | $185 / Sq Ft |
Deed History
| Date | Type | Sale Price | Title Company |
|---|---|---|---|
| Special Warranty Deed | $286,000 | Lennar Title Inc |
Mortgage History
| Date | Status | Loan Amount | Loan Type |
|---|---|---|---|
| Open | $271,638 | New Conventional |
Similar Homes in the area
Source: Doorify MLS
MLS Number: 10085645
APN: 1735.18-21-6088-000
- 4828 Forest Highland Dr
- 5401 Green Feather Ln
- 1928 Jupiter Hills Ct
- 5008 Casland Dr
- 1961 Indianwood Ct
- 2004 Summer Shire Way
- 3208 Marblewood Ct
- 2037 Summer Shire Way
- 2100 Thornblade Dr
- 4724 Worchester Place
- 2041 Metacomet Way
- 3021 Allenby Dr
- 2036 Metacomet Way
- 2001 Metacomet Way
- 2133 Persimmon Ridge Dr
- 5004 Royal Troon Dr
- 5033 Knightsbridge Way
- 5321 Cog Hill Ct
- 1638 Oakland Hills Way
- 2013 Turtle Point Dr

