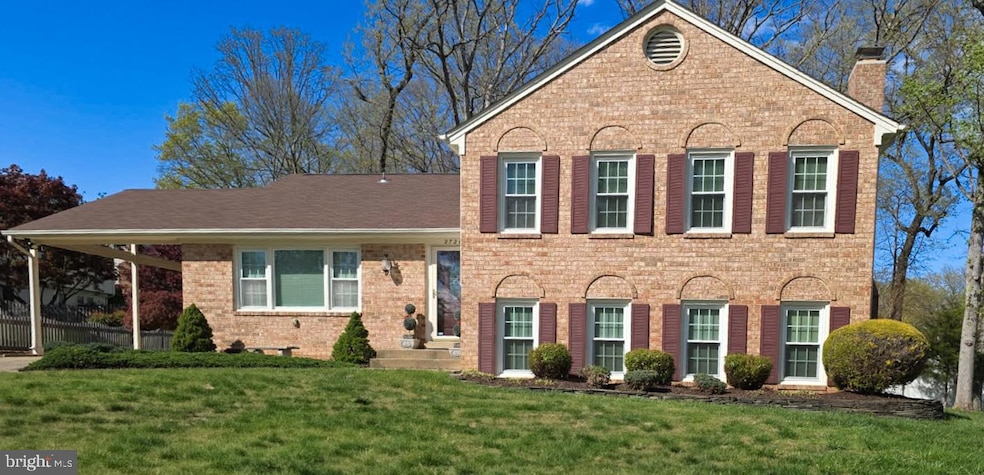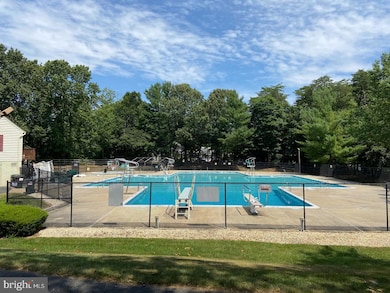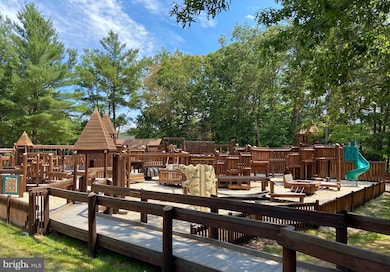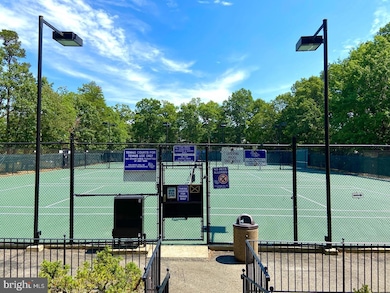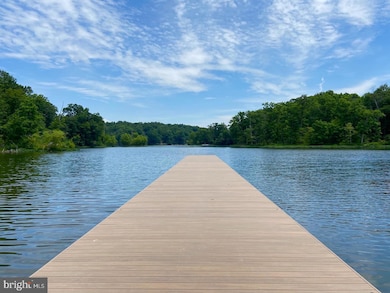
2720 Crabapple Ct Woodbridge, VA 22192
Estimated payment $3,979/month
Highlights
- Wood Flooring
- 1 Fireplace
- Game Room
- Woodbridge High School Rated A
- Upgraded Countertops
- Community Pool
About This Home
Welcome to your dream home nestled on a large beautifully landscaped lot! This charming four-bedroom, two-and-a-half-bathroom residence is primed to impress with a myriad of features designed for comfort and functionality. Hardwood floors are hiding beneath the carpeting on the main and upper levels. Step inside to an inviting entrance foyer, a formal living room with crown molding and a large picture window which bathes the room with natural light and seamlessly connects to the dining room complete with sliding glass doors that lead to a stunning custom deck. The eat-in kitchen, boasts corian countertops, wood flooring, custom blinds and a handy pantry. Lower level features a warm family room, where built-in bookcases and a cozy fireplace invite you to relax, you will also find another flexible space—perfect as an office or game room plus a half bath. Upstairs, comfort continues in the primary bedroom featuring a remodeled en-suite bathroom and a walk-in closet. Three more sizeable bedrooms ensure plenty of space for family and guests, with a full bathroom conveniently located off the hallway. This home also comes with a unique crawl space with concrete floor-a perfect solution for extra storage. Outdoors, the professional landscaping frames a spacious backyard, ideal for entertaining or enjoying quiet mornings. Additional outdoor perks include a storage shed. Living here means you're in proximity to top-notch community features including multiple pools , community centers, recreational courts (tennis, pickleball, basketball, volleyball), a boat ramp, playgrounds, fitness stations, sports fields and county trails-- all spread throughout the Lake Ridge community. While Lake Ridge Park and Marina provide a serene escape for outdoor enthusiasts. With easy access to essential amenities like grocery stores, restaurants, Commuter Lots, and VRE your new home balances seclusion with accessibility. Your dream home awaits!
Open House Schedule
-
Sunday, May 04, 20251:00 to 3:00 pm5/4/2025 1:00:00 PM +00:005/4/2025 3:00:00 PM +00:00Come and view this lovely home and make it your own.Add to Calendar
Home Details
Home Type
- Single Family
Est. Annual Taxes
- $5,096
Year Built
- Built in 1973
Lot Details
- 0.33 Acre Lot
- Property is zoned RPC
HOA Fees
- $72 Monthly HOA Fees
Home Design
- Split Level Home
- Brick Exterior Construction
- Block Foundation
- Vinyl Siding
Interior Spaces
- Property has 3 Levels
- Crown Molding
- 1 Fireplace
- Window Treatments
- Family Room
- Living Room
- Formal Dining Room
- Game Room
- Wood Flooring
- Attic Fan
Kitchen
- Eat-In Kitchen
- Stove
- Microwave
- Ice Maker
- Dishwasher
- Upgraded Countertops
- Disposal
Bedrooms and Bathrooms
- 4 Bedrooms
- En-Suite Primary Bedroom
- En-Suite Bathroom
- Walk-In Closet
Laundry
- Dryer
- Washer
- Laundry Chute
Finished Basement
- Walk-Out Basement
- Basement Windows
Parking
- 1 Parking Space
- 1 Attached Carport Space
Schools
- Antietam Elementary School
- Lake Ridge Middle School
- Woodbridge High School
Utilities
- Central Air
- Air Source Heat Pump
- Electric Water Heater
Listing and Financial Details
- Coming Soon on 5/1/25
- Tax Lot 194
- Assessor Parcel Number 8293-76-3683
Community Details
Overview
- $1,200 Capital Contribution Fee
- Association fees include pool(s), trash
- Lake Ridge Subdivision
Recreation
- Tennis Courts
- Community Basketball Court
- Volleyball Courts
- Community Playground
- Community Pool
- Jogging Path
Map
Home Values in the Area
Average Home Value in this Area
Tax History
| Year | Tax Paid | Tax Assessment Tax Assessment Total Assessment is a certain percentage of the fair market value that is determined by local assessors to be the total taxable value of land and additions on the property. | Land | Improvement |
|---|---|---|---|---|
| 2024 | $4,973 | $500,100 | $184,600 | $315,500 |
| 2023 | $5,076 | $487,800 | $178,300 | $309,500 |
| 2022 | $5,191 | $468,700 | $164,000 | $304,700 |
| 2021 | $5,099 | $416,700 | $147,500 | $269,200 |
| 2020 | $6,017 | $388,200 | $137,600 | $250,600 |
| 2019 | $5,788 | $373,400 | $138,500 | $234,900 |
| 2018 | $4,302 | $356,300 | $132,800 | $223,500 |
| 2017 | $4,342 | $350,800 | $130,400 | $220,400 |
| 2016 | $4,307 | $351,300 | $129,500 | $221,800 |
| 2015 | $4,127 | $326,900 | $119,800 | $207,100 |
| 2014 | $4,127 | $329,100 | $119,800 | $209,300 |
Similar Homes in Woodbridge, VA
Source: Bright MLS
MLS Number: VAPW2092030
APN: 8293-76-3683
- 2800 Bordeaux Place Unit 23B18
- 2748 Bordeaux Place
- 2900 Marsala Ct
- 11992 Brice House Ct
- 2604 Woodfern Ct
- 12328 Woodlawn Ct
- 12005 Governors Ct
- 11970 Cotton Mill Dr
- 11803 Oakwood Dr
- 2568 Tree House Dr
- 3070 Shagwood Ct
- 12005 Pebble Brooke Ct
- 12008 Pebble Brooke Ct
- 12394 Anchor Ct
- 12414 Colby Dr
- 11378 Cromwell Ct
- 12604 Dulcinea Place
- 12506 Colby Dr
- 12415 Hatchway Ct
- 12000 Cardamom Dr Unit 12000
