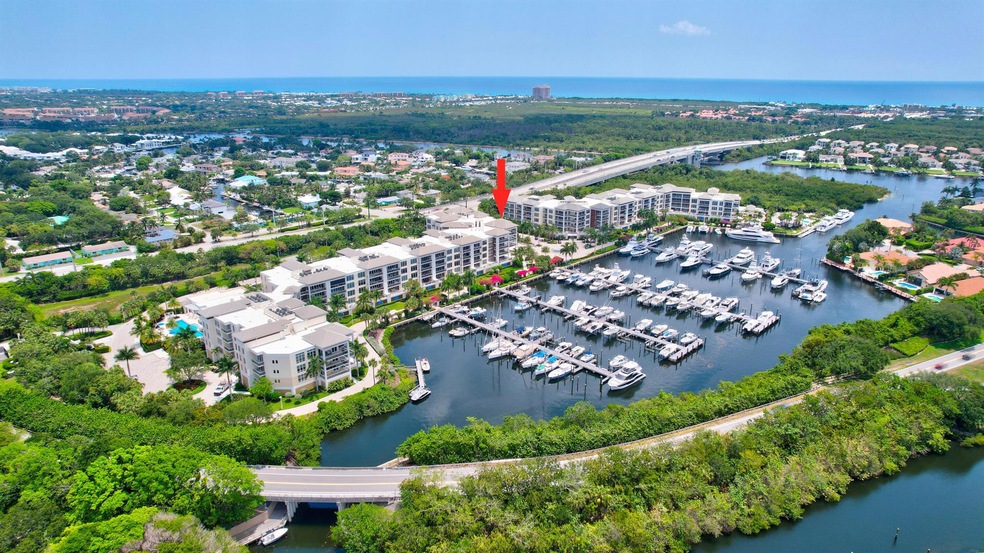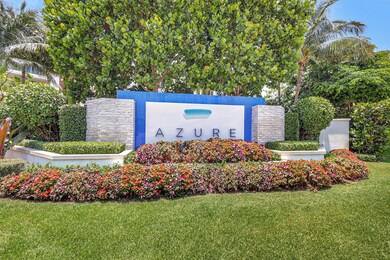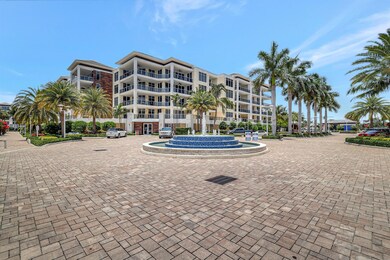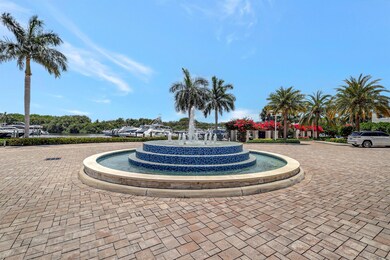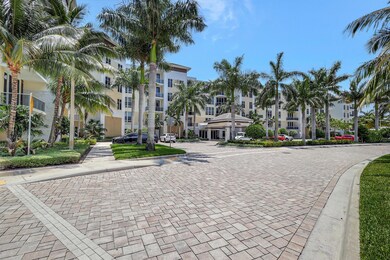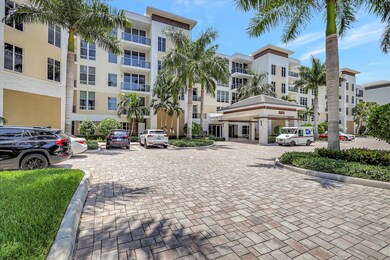Azure 2720 Donald Ross Rd Unit 503 Palm Beach Gardens, FL 33410
Frenchman's Creek NeighborhoodHighlights
- Doorman
- Boat Ramp
- Home fronts navigable water
- William T. Dwyer High School Rated A-
- Property has ocean access
- Community Cabanas
About This Home
As of March 2025Penthouse living at its best. Enjoy endless views, superb location and a home that has been maintained to perfection. 24/7 security and impeccable concierge services. This open floorplan has high ceilings, over 4645 sf inclusive of a wrap around balcony. Sonos controlled music and lights via phone app or convenient tablet located in kitchen. Three reserved garage spaces and a large secured storage unit are located on ground floor. A private elevator entrance, Thermador appliances, motorized shades on all windows and sliders make this 4 bedroom, 5 1/2 bath home office a must see. Azure offers fitness center, heated pool and spa, billiard room, putting green and state of the art golf simulator, card room, business center, lounge with wine storage and coffee bar, access to loggerhead marina
Property Details
Home Type
- Condominium
Est. Annual Taxes
- $55,396
Year Built
- Built in 2018
Lot Details
- Cul-De-Sac
HOA Fees
- $4,003 Monthly HOA Fees
Parking
- Over 1 Space Per Unit
- Garage Door Opener
- Guest Parking
- Assigned Parking
Interior Spaces
- 3,849 Sq Ft Home
- Furnished or left unfurnished upon request
- Built-In Features
- High Ceiling
- Blinds
- Entrance Foyer
- Great Room
- Family Room
- Den
- Tile Flooring
- Home Security System
Kitchen
- Built-In Oven
- Electric Range
- Microwave
- Ice Maker
- Dishwasher
- Disposal
Bedrooms and Bathrooms
- 4 Bedrooms
- Split Bedroom Floorplan
- Closet Cabinetry
- Walk-In Closet
- Bidet
- Dual Sinks
Laundry
- Laundry Room
- Washer and Dryer
- Laundry Tub
Outdoor Features
- Property has ocean access
- No Fixed Bridges
Schools
- Dwight D. Eisenhower K-8 Elementary School
- Howell L. Watkins Middle School
- William T. Dwyer High School
Utilities
- Forced Air Zoned Heating and Cooling System
- Underground Utilities
- Municipal Trash
- Cable TV Available
Listing and Financial Details
- Assessor Parcel Number 52434129370025030
Community Details
Overview
- Association fees include common areas, cable TV, hot water, insurance, ground maintenance, maintenance structure, parking, pest control, pool(s), sewer, security, water
- 99 Units
- High-Rise Condominium
- Azure Condo Subdivision
- 5-Story Property
Amenities
- Doorman
- Game Room
- Billiard Room
- Business Center
- Bike Room
- Elevator
Recreation
- Boat Ramp
- Boating
- Community Spa
- Putting Green
Pet Policy
- Pets Allowed
Security
- Gated with Attendant
- Resident Manager or Management On Site
- Card or Code Access
- Impact Glass
- Fire and Smoke Detector
- Fire Sprinkler System
Map
About Azure
Home Values in the Area
Average Home Value in this Area
Property History
| Date | Event | Price | Change | Sq Ft Price |
|---|---|---|---|---|
| 03/03/2025 03/03/25 | Sold | $4,500,000 | -8.2% | $1,169 / Sq Ft |
| 12/30/2024 12/30/24 | For Sale | $4,900,000 | 0.0% | $1,273 / Sq Ft |
| 12/30/2024 12/30/24 | Price Changed | $4,900,000 | +8.9% | $1,273 / Sq Ft |
| 08/22/2024 08/22/24 | Off Market | $4,500,000 | -- | -- |
| 06/26/2024 06/26/24 | For Sale | $5,100,000 | +75.9% | $1,325 / Sq Ft |
| 06/07/2021 06/07/21 | Sold | $2,900,000 | -3.2% | $753 / Sq Ft |
| 05/08/2021 05/08/21 | Pending | -- | -- | -- |
| 04/19/2021 04/19/21 | For Sale | $2,995,000 | -- | $778 / Sq Ft |
Tax History
| Year | Tax Paid | Tax Assessment Tax Assessment Total Assessment is a certain percentage of the fair market value that is determined by local assessors to be the total taxable value of land and additions on the property. | Land | Improvement |
|---|---|---|---|---|
| 2024 | $56,269 | $3,168,378 | -- | -- |
| 2023 | $55,396 | $3,076,095 | $0 | $0 |
| 2022 | $55,458 | $2,986,500 | $0 | $0 |
| 2021 | $35,305 | $1,840,000 | $0 | $1,840,000 |
| 2020 | $35,712 | $1,845,000 | $0 | $1,845,000 |
| 2019 | $37,708 | $1,925,000 | $0 | $1,925,000 |
Deed History
| Date | Type | Sale Price | Title Company |
|---|---|---|---|
| Warranty Deed | $4,500,000 | Firm Title | |
| Warranty Deed | $4,500,000 | Firm Title | |
| Deed | $2,900,000 | Counselors Title Company Llc | |
| Interfamily Deed Transfer | -- | Attorney | |
| Interfamily Deed Transfer | -- | Attorney | |
| Interfamily Deed Transfer | -- | Attorney |
Source: BeachesMLS
MLS Number: R10994726
APN: 52-43-41-29-37-002-5030
- 2720 Donald Ross Rd Unit 406
- 2720 Donald Ross Rd Unit 203
- 2700 Donald Ross Rd Unit 211
- 2700 Donald Ross Rd Unit 207
- 2700 Donald Ross Rd Unit 501
- 2700 Donald Ross Rd Unit 412
- 2700 Donald Ross Rd Unit 402
- 2700 Donald Ross Rd Unit 310
- 2611 Old Donald Ross Rd
- 14049 Port Cir
- 2020 La Porte Dr
- 14077 Paradise Point Rd
- 14153 Leeward Way
- 2455 Snook Trail
- 14140 Paradise Point Rd
- 2787 Calais Dr
- 2873 N Miller Dr
- 2499 Marseille Dr
- 2927 Rhone Dr
- 2415 Casas de Marbella Dr
