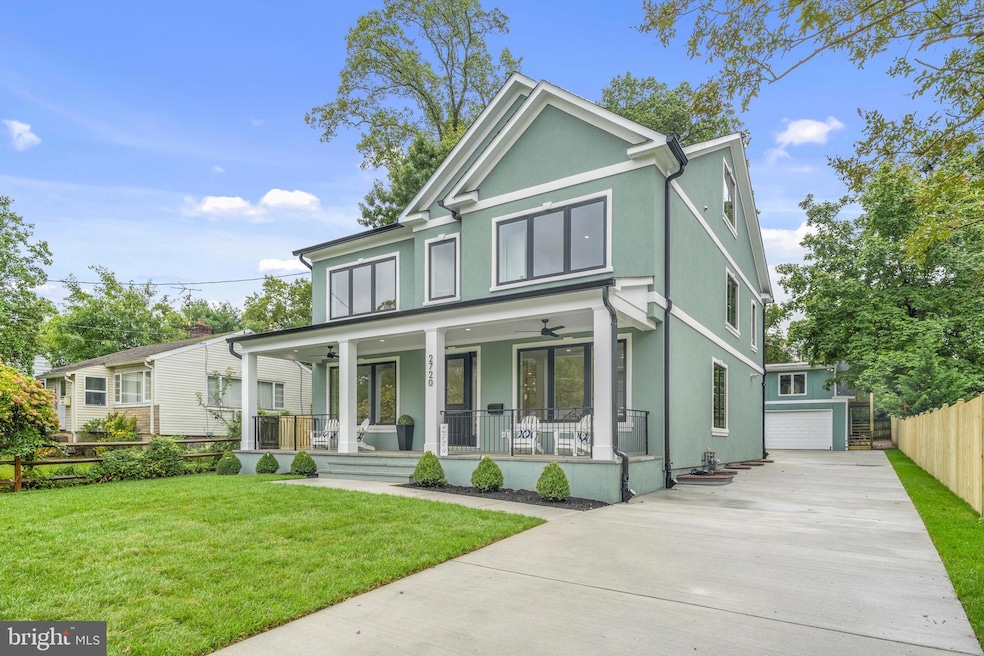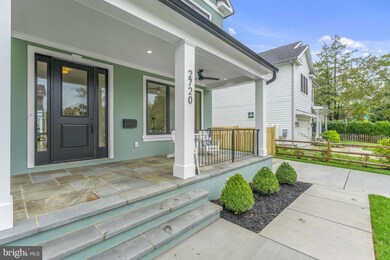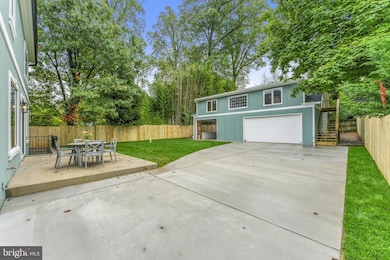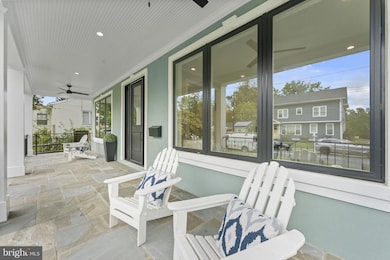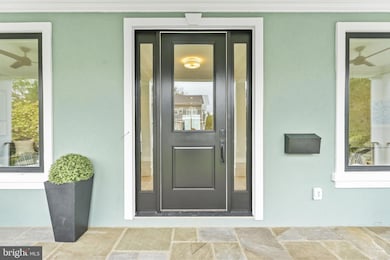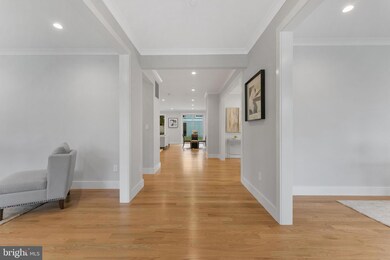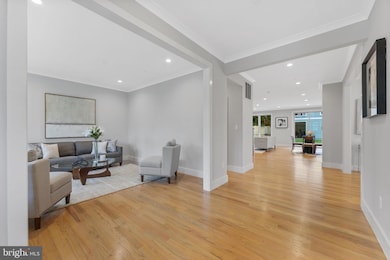2720 Jennings Rd Kensington, MD 20895
North Kensington NeighborhoodHighlights
- New Construction
- Craftsman Architecture
- 2 Car Detached Garage
- Oakland Terrace Elementary School Rated A
- No HOA
- 1 Detached Carport Space
About This Home
As of November 2024**Welcome to 2720 Jennings Road – a Stunning New Construction Modern Farmhouse in Kensington with an additional 2-bedrooms, 1-bathroom accessory apartment over the garage! **
Discover the perfect blend of luxury, comfort, and convenience in this brand-new home, boasting an impressive 5,931 square feet of thoughtfully designed living space across three finished levels. This exceptional property features a practical open floor plan and exquisite finishes, all crafted with meticulous attention to detail.
Inside, you’ll be greeted by gorgeous oak wood floors and large Andersen windows that fill the home with natural light. The gourmet kitchen is a chef’s dream, featuring a spacious island, custom light fixtures, and high-end appliances. The elegant primary suite offers tray ceilings, expansive windows overlooking the beautiful backyard, two custom-built walk-in closets, and a spa-like bathroom complete with a zero-entry walk-in shower.
The upper level includes four generous bedrooms, three full baths, and a convenient laundry room. The attic floor includes a secondary Livingroom, a large bedroom and bathroom. lower level is designed for relaxation and entertainment, featuring a great room, game area, yoga/exercise room, and a versatile guest/nanny/au-pair suite.
Step outside to enjoy the tranquil patio that overlooks the fully fenced backyard—perfect for outdoor gatherings and leisure.
This property also includes a detached two-car garage and a covered carport with an apartment above it, featuring two bedrooms and one bathroom. This additional living space presents a fantastic opportunity for rental income to help with your mortgage.
Located just outside the Beltway, with easy access to Washington, DC, Bethesda, Northern Virginia, and all commuter routes. The Metro, the MARC train, several parks, restaurants, shopping and everything Kensington has to offer are also within easy walking distance.
Luxury, convenience, and income potential—this home truly has it all! Don’t miss your chance to make it yours!
House: 4805 total above grade: 3450
Guest suite: 1127 above grade
Last Agent to Sell the Property
TTR Sotheby's International Realty License #SP200201319

Home Details
Home Type
- Single Family
Est. Annual Taxes
- $5,860
Year Built
- Built in 2024 | New Construction
Lot Details
- 10,500 Sq Ft Lot
- Property is in excellent condition
- Property is zoned R60
Parking
- 2 Car Detached Garage
- 5 Driveway Spaces
- 1 Detached Carport Space
- Front Facing Garage
Home Design
- Craftsman Architecture
- Transitional Architecture
- Frame Construction
- Concrete Perimeter Foundation
Interior Spaces
- Property has 4 Levels
- Basement
- Walk-Up Access
- Laundry on upper level
Bedrooms and Bathrooms
Utilities
- 90% Forced Air Heating and Cooling System
- 60+ Gallon Tank
Community Details
- No Home Owners Association
- Oakland Terrace Subdivision
Listing and Financial Details
- Tax Lot 10
- Assessor Parcel Number 161301136883
Map
Home Values in the Area
Average Home Value in this Area
Property History
| Date | Event | Price | Change | Sq Ft Price |
|---|---|---|---|---|
| 11/19/2024 11/19/24 | Sold | $1,665,000 | +0.9% | $281 / Sq Ft |
| 09/27/2024 09/27/24 | For Sale | $1,650,000 | +175.0% | $278 / Sq Ft |
| 05/20/2023 05/20/23 | For Sale | $600,000 | 0.0% | $893 / Sq Ft |
| 05/19/2023 05/19/23 | Sold | $600,000 | -- | $893 / Sq Ft |
| 05/15/2023 05/15/23 | Pending | -- | -- | -- |
Tax History
| Year | Tax Paid | Tax Assessment Tax Assessment Total Assessment is a certain percentage of the fair market value that is determined by local assessors to be the total taxable value of land and additions on the property. | Land | Improvement |
|---|---|---|---|---|
| 2024 | $5,860 | $433,700 | $277,200 | $156,500 |
| 2023 | $0 | $423,400 | $0 | $0 |
| 2022 | $3,330 | $413,100 | $0 | $0 |
| 2021 | $4,961 | $402,800 | $250,700 | $152,100 |
| 2020 | $4,961 | $389,700 | $0 | $0 |
| 2019 | $4,778 | $376,600 | $0 | $0 |
| 2018 | $4,609 | $363,500 | $250,700 | $112,800 |
| 2017 | $4,730 | $362,867 | $0 | $0 |
| 2016 | -- | $362,233 | $0 | $0 |
| 2015 | $4,376 | $361,600 | $0 | $0 |
| 2014 | $4,376 | $361,600 | $0 | $0 |
Deed History
| Date | Type | Sale Price | Title Company |
|---|---|---|---|
| Deed | $600,000 | Fatico | |
| Deed | $85,700 | -- |
Source: Bright MLS
MLS Number: MDMC2149864
APN: 13-01136883
- 2709 Harmon Rd
- 10313 Conover Dr
- 3008 Jennings Rd
- 10307 Leslie St
- 11921 Coronada Place
- 3016 Fayette Rd
- 2407 Harmon Rd
- 54 Pennydog Ct
- 2932 University Blvd W
- 2421 Darrow St
- 10202 Conover Dr
- 11110 Valley View Ave
- 10203 Drumm Ave
- 10502 Drumm Ave
- 10853 Amherst Ave Unit 302
- 10208 Capitol View Ave
- 3355 University Blvd W Unit 206
- 11016 Amherst Ave
- 10860 Bucknell Dr Unit 301
- 10864 Bucknell Dr Unit 2
