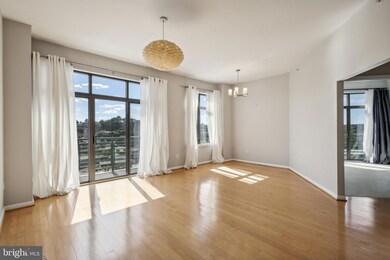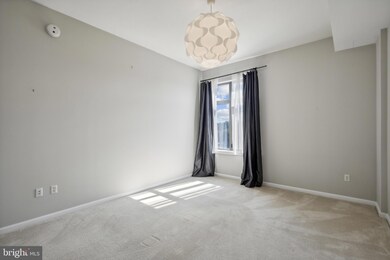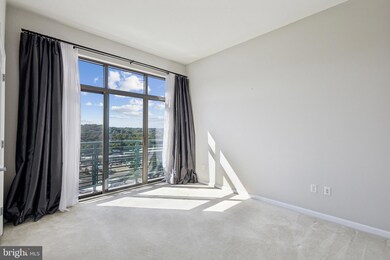
Shirlington Village Condominiums 2720 S Arlington Mill Dr Unit 1010 Arlington, VA 22206
Fairlington NeighborhoodHighlights
- Fitness Center
- Open Floorplan
- Wood Flooring
- Gunston Middle School Rated A-
- Transitional Architecture
- 3-minute walk to Shirlington Dog Park
About This Home
As of October 2024The only condo building in the Village at Shirlington! People absolutely love this building and its location so much that many units don't even make it to the open market. Don't miss your chance!*2 bed/2 bath/with 2 balconies, each facing a different direction*10th floor corner unit means plenty of sunlight*1 assigned parking (1-030) in an above-ground parking garage*Well maintained: microwave new in 2023, dishwasher new in 2022, water heater new in 2021, HVAC new in 2021*Front desk/concierge; secured building*Gym, outdoor swimming pool, library, party room, lobby, outdoor space*Steps to everything that is Shirlington Village: Harris Teeter grocery store, Busboys & Poets and many other restaurants, Arlington Public Library, award-winning Signature Theater, AMC movie theatre, dog park, W&OD Trail, Capital Bikeshare, and so much more!*PLUS all the retail at Bradley Shopping Center on King Street, PLUS all the retail at the Fairlington Center on Quaker Lane, PLUS all the retail at Bailey's Crossroads (including Trader Joe's)*EZ to I-395 to DC or points south*15 min. ride to National Airport*Pet-friend building*Cash, conventional, VA loans all ok*What more could you want?*No open houses*ANY/ALL OFFERS TO LISTING AGENT NOT LATER THAN 12 Noon, SEPT. 17.
Property Details
Home Type
- Condominium
Est. Annual Taxes
- $6,124
Year Built
- Built in 2006
Lot Details
- Two or More Common Walls
- Property is in very good condition
HOA Fees
- $627 Monthly HOA Fees
Parking
- Assigned parking located at #1-030
- Garage Door Opener
- Parking Space Conveys
Home Design
- Transitional Architecture
Interior Spaces
- 1,137 Sq Ft Home
- Property has 1 Level
- Open Floorplan
- Recessed Lighting
- Window Treatments
- Casement Windows
- Sliding Doors
- Combination Dining and Living Room
Kitchen
- Galley Kitchen
- Electric Oven or Range
- Built-In Microwave
- Dishwasher
- Upgraded Countertops
- Disposal
Flooring
- Wood
- Carpet
- Ceramic Tile
Bedrooms and Bathrooms
- 2 Main Level Bedrooms
- 2 Full Bathrooms
- Soaking Tub
- Bathtub with Shower
- Walk-in Shower
Laundry
- Laundry in unit
- Dryer
- Washer
Home Security
Schools
- Abingdon Elementary School
- Gunston Middle School
- Wakefield High School
Utilities
- Central Heating and Cooling System
- Vented Exhaust Fan
- Electric Water Heater
Additional Features
- Energy-Efficient Windows
- Suburban Location
Listing and Financial Details
- Assessor Parcel Number 29-014-161
Community Details
Overview
- Association fees include common area maintenance, exterior building maintenance, lawn maintenance, management, pool(s), health club, sewer, snow removal, trash, water
- High-Rise Condominium
- Shirlington Village Condos
- Shirlington Village Community
- Shirlington Subdivision
- Property Manager
Amenities
- Common Area
- Party Room
- Community Library
- 3 Elevators
Recreation
Pet Policy
- Dogs and Cats Allowed
Security
- Front Desk in Lobby
- Fire Sprinkler System
Map
About Shirlington Village Condominiums
Home Values in the Area
Average Home Value in this Area
Property History
| Date | Event | Price | Change | Sq Ft Price |
|---|---|---|---|---|
| 10/10/2024 10/10/24 | Sold | $664,000 | +0.8% | $584 / Sq Ft |
| 09/22/2024 09/22/24 | Pending | -- | -- | -- |
| 09/22/2024 09/22/24 | For Sale | $659,000 | 0.0% | $580 / Sq Ft |
| 09/18/2024 09/18/24 | Pending | -- | -- | -- |
| 09/12/2024 09/12/24 | For Sale | $659,000 | -- | $580 / Sq Ft |
Tax History
| Year | Tax Paid | Tax Assessment Tax Assessment Total Assessment is a certain percentage of the fair market value that is determined by local assessors to be the total taxable value of land and additions on the property. | Land | Improvement |
|---|---|---|---|---|
| 2024 | $6,124 | $592,800 | $75,000 | $517,800 |
| 2023 | $6,106 | $592,800 | $75,000 | $517,800 |
| 2022 | $5,868 | $569,700 | $75,000 | $494,700 |
| 2021 | $5,685 | $551,900 | $75,000 | $476,900 |
| 2020 | $5,617 | $547,500 | $51,200 | $496,300 |
| 2019 | $5,479 | $534,000 | $51,200 | $482,800 |
| 2018 | $5,240 | $520,900 | $51,200 | $469,700 |
| 2017 | $4,992 | $496,200 | $51,200 | $445,000 |
| 2016 | $4,798 | $484,200 | $51,200 | $433,000 |
| 2015 | $4,823 | $484,200 | $51,200 | $433,000 |
| 2014 | $4,623 | $464,200 | $51,200 | $413,000 |
Mortgage History
| Date | Status | Loan Amount | Loan Type |
|---|---|---|---|
| Open | $282,000 | New Conventional | |
| Previous Owner | $369,000 | New Conventional | |
| Previous Owner | $406,500 | New Conventional | |
| Previous Owner | $399,797 | FHA | |
| Previous Owner | $350,600 | New Conventional |
Deed History
| Date | Type | Sale Price | Title Company |
|---|---|---|---|
| Deed | $664,000 | None Listed On Document | |
| Deed | $542,000 | -- | |
| Warranty Deed | $450,000 | -- | |
| Special Warranty Deed | $438,300 | -- |
Similar Homes in the area
Source: Bright MLS
MLS Number: VAAR2048424
APN: 29-014-161
- 2600 H S Arlington Mill Dr Unit 8
- 2564 A S Arlington Mill Dr S Unit 5
- 2588 E S Arlington Mill Dr
- 2538 B S Arlington Mill Dr Unit 2
- 3806 Kemper Rd
- 3501 S Four Mile Run Dr
- 2915 S Woodley St Unit A
- 2614 S Kenmore Ct
- 2613 S Kenmore Ct
- 2839 C S Wakefield St Unit C
- 2330 S Quincy St Unit 1
- 2561 S Kenmore Ct
- 3246 S Utah St
- 2829 S Wakefield St Unit B
- 2537 S Kenmore Ct
- 2541 S Kenmore Ct
- 3578 Martha Custis Dr
- 1405 Martha Custis Dr
- 3542 Martha Custis Dr
- 3239 S Utah St






