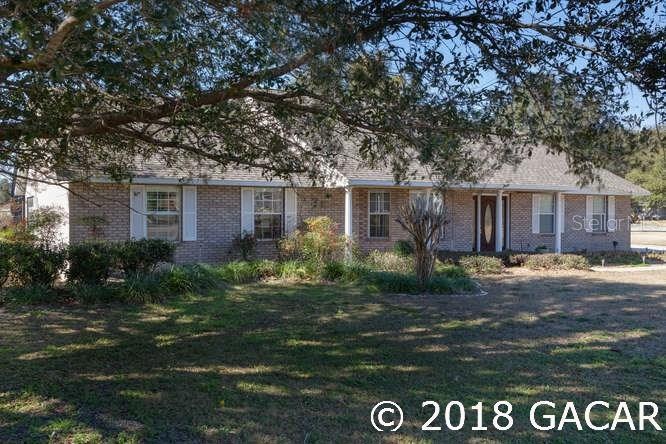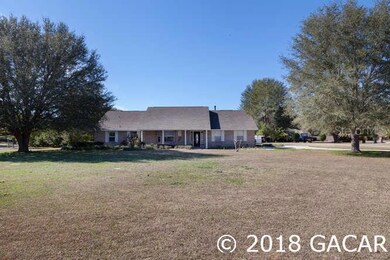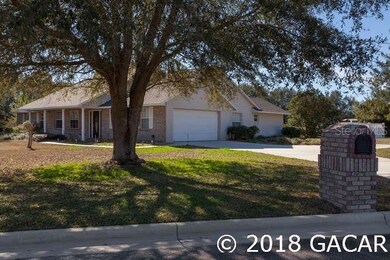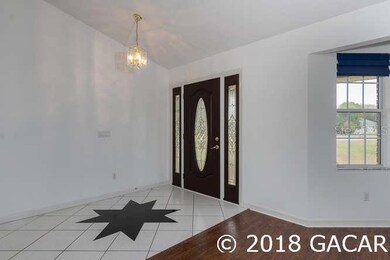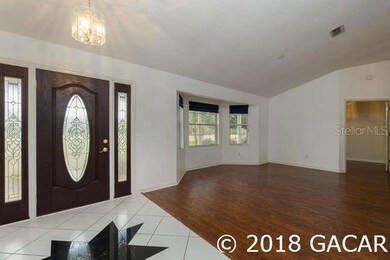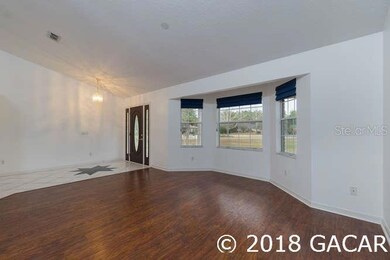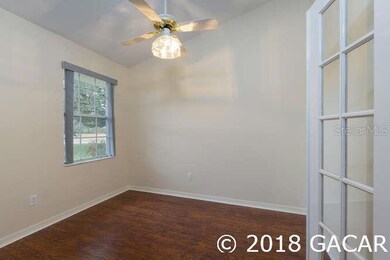
2720 SW 125th St Archer, FL 32618
Highlights
- Screened Pool
- Contemporary Architecture
- Corner Lot
- Lawton M. Chiles Elementary School Rated A-
- Vaulted Ceiling
- Great Room
About This Home
As of August 2024Beautiful custom-built, concrete block pool home in SW Gainesville on 1.3 acre corner lot in Parker Place. Brand new roof Jan 2018 with new skylights. Contemporary and updated. Original owner, pride of ownership & meticulously maintained. Spacious floor plan with formal living room and dining room. 3 Bedrooms + Study, 2 baths. Gorgeous kitchen with granite and new appliances that opens to family room with built-ins and fireplace. New Pergo flooring. Master suite with walk-in closet and updated bath in 2016. Master suite opens to pool lanai. In-Ground salt pool with superior Pebble Tec finish and new cool decking in 2017. HVAC in 2017. Irrigation system and outdoor storage shed. Great schools: Chiles, Kanapaha, and Buchholz. Come and see this home today.
Home Details
Home Type
- Single Family
Est. Annual Taxes
- $4,114
Year Built
- Built in 1996
Lot Details
- 1.3 Acre Lot
- Southeast Facing Home
- Corner Lot
- Irrigation
- Cleared Lot
HOA Fees
- $23 Monthly HOA Fees
Parking
- 2 Car Attached Garage
- Rear-Facing Garage
- Side Facing Garage
- Garage Door Opener
- Driveway
Home Design
- Contemporary Architecture
- Brick Exterior Construction
- Slab Foundation
- Shingle Roof
- Concrete Siding
- Stucco
Interior Spaces
- 2,009 Sq Ft Home
- Vaulted Ceiling
- Ceiling Fan
- Skylights
- Gas Fireplace
- Drapes & Rods
- Blinds
- French Doors
- Great Room
- Den
- Laundry Room
Kitchen
- Oven
- Cooktop
- Microwave
- Dishwasher
- Disposal
Flooring
- Laminate
- Tile
Bedrooms and Bathrooms
- 3 Bedrooms
- Split Bedroom Floorplan
- 2 Full Bathrooms
Accessible Home Design
- Central Living Area
- Accessible Entrance
Eco-Friendly Details
- Energy-Efficient Windows
- Energy-Efficient Thermostat
Pool
- Screened Pool
- In Ground Pool
- Saltwater Pool
- Fence Around Pool
Schools
- Lawton M. Chiles Elementary School
- Kanapaha Middle School
- F. W. Buchholz High School
Utilities
- Central Heating and Cooling System
- Heating System Uses Natural Gas
- Underground Utilities
- Well
- Gas Water Heater
- Water Purifier
- Water Softener is Owned
- Septic Tank
- High Speed Internet
- Cable TV Available
Additional Features
- Covered patio or porch
- Shed Row
- Mobile Home Model is Custom
Community Details
- Parker Place Association Inc. Association, Phone Number (352) 641-0636
- Built by Vestey-Winsong Construction
- Parker Place Subdivision
- The community has rules related to deed restrictions
Listing and Financial Details
- Assessor Parcel Number 04428-030-081
Map
Home Values in the Area
Average Home Value in this Area
Property History
| Date | Event | Price | Change | Sq Ft Price |
|---|---|---|---|---|
| 08/01/2024 08/01/24 | Sold | $509,000 | 0.0% | $253 / Sq Ft |
| 07/14/2024 07/14/24 | For Sale | $509,000 | +43.4% | $253 / Sq Ft |
| 12/06/2021 12/06/21 | Off Market | $355,000 | -- | -- |
| 03/29/2018 03/29/18 | Sold | $355,000 | -1.1% | $177 / Sq Ft |
| 02/27/2018 02/27/18 | Pending | -- | -- | -- |
| 01/31/2018 01/31/18 | For Sale | $359,000 | -- | $179 / Sq Ft |
Tax History
| Year | Tax Paid | Tax Assessment Tax Assessment Total Assessment is a certain percentage of the fair market value that is determined by local assessors to be the total taxable value of land and additions on the property. | Land | Improvement |
|---|---|---|---|---|
| 2024 | $8,159 | $386,048 | $131,000 | $255,048 |
| 2023 | $8,159 | $376,188 | $131,000 | $245,188 |
| 2022 | $7,570 | $351,513 | $131,000 | $220,513 |
| 2021 | $7,107 | $324,582 | $131,000 | $193,582 |
| 2020 | $6,456 | $282,222 | $85,000 | $197,222 |
| 2019 | $6,546 | $279,348 | $85,000 | $194,348 |
| 2018 | $5,734 | $245,500 | $56,000 | $189,500 |
| 2017 | $4,317 | $213,270 | $0 | $0 |
| 2016 | $4,144 | $208,890 | $0 | $0 |
| 2015 | $4,142 | $207,440 | $0 | $0 |
| 2014 | $4,105 | $205,800 | $0 | $0 |
| 2013 | -- | $209,200 | $49,000 | $160,200 |
Mortgage History
| Date | Status | Loan Amount | Loan Type |
|---|---|---|---|
| Open | $75,000 | New Conventional | |
| Previous Owner | $176,000 | New Conventional | |
| Previous Owner | $93,800 | Credit Line Revolving | |
| Previous Owner | $59,000 | Stand Alone Second | |
| Previous Owner | $206,500 | Fannie Mae Freddie Mac | |
| Previous Owner | $199,800 | New Conventional | |
| Previous Owner | $148,400 | No Value Available |
Deed History
| Date | Type | Sale Price | Title Company |
|---|---|---|---|
| Warranty Deed | $509,000 | None Listed On Document | |
| Warranty Deed | $355,000 | Attorney | |
| Warranty Deed | $164,900 | -- | |
| Warranty Deed | $164,900 | -- | |
| Warranty Deed | $28,500 | -- |
Similar Homes in Archer, FL
Source: Stellar MLS
MLS Number: GC411497
APN: 04428-030-081
- 12918 SW 28th Place
- 2525 SW 121st Way
- 2453 SW 120th Terrace
- 12087 SW 29th Place
- 12080 SW 30th Ave
- 12037 SW 28th Ave
- 12032 SW 29th Place
- 2782 SW 120th Dr
- 11995 SW 28th Ave
- 2456 SW 120th Dr
- 2509 SW 120th Dr
- 12046 SW 31st Rd
- 12032 SW 31st Rd
- 12035 SW 31st Rd
- 11946 SW 30th Ave
- 2778 SW 119th Terrace
- 3286 SW 120th Terrace
- 11912 SW 30th Ave
- 11950 SW 31st Rd
- 11896 SW 30th Ave
