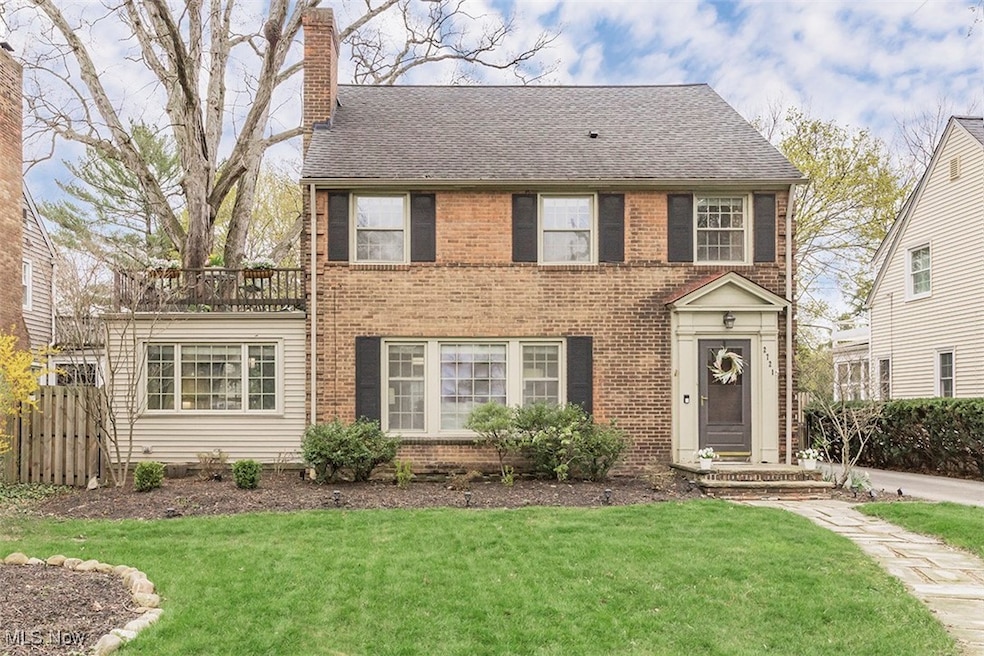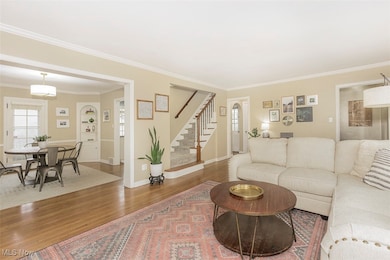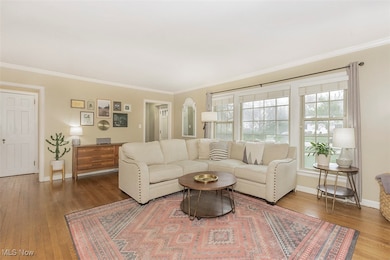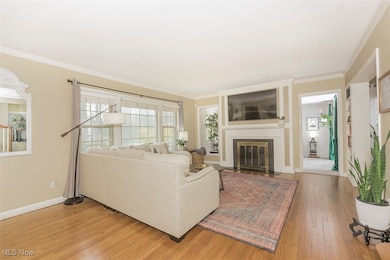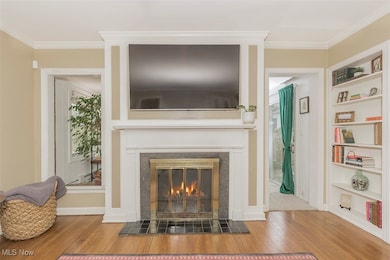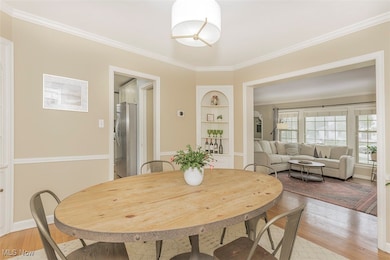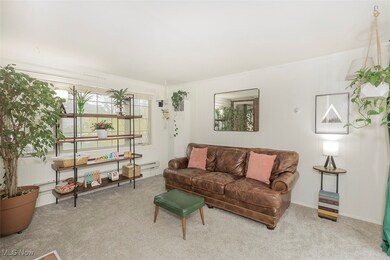
2721 Berkshire Rd Cleveland, OH 44106
Cedar-Fairmount NeighborhoodEstimated payment $3,026/month
Highlights
- Popular Property
- Deck
- No HOA
- Colonial Architecture
- 2 Fireplaces
- 2 Car Detached Garage
About This Home
This beautiful brick Colonial offers timeless character with thoughtful updates throughout. Situated on a lovely, fenced-in lot, the outdoor space features a newer deck and fencing—perfect for relaxing or entertaining in privacy. The spacious, newer 2-car garage is a rare find for the area, providing excellent storage and functionality. This is such a charming and delightful home. The first floor features hardwood floors throughout the kitchen, living room, and formal dining room. The kitchen includes direct access to the deck, making indoor-outdoor living a breeze. A cozy fireplace highlights the living room, while a versatile family room with fireplace opens via sliding doors to the serene backyard. Upstairs, you’ll find three comfortable bedrooms and a full bath which includes a tub and shower. The third floor offers a private retreat with an additional bedroom and charming full bath, complete with a classic clawfoot tub—just add a handheld shower to make it a fully functional shower. Notable improvements include a newer garage, newer windows, carpeting, newer deck, bathroom fixtures, air conditioning, and landscaping. This superb location is very beautiful with stately homes nearby for a gorgeous luxury neighborhood feel. It is walkable to restaurants and shopping at the Cedar Fairmount district, Coventry arts district, and Lee Road restaurant district. It is within 6 minutes to University Circle with the museums, hospitals, and university districts. A gem.
Listing Agent
Howard Hanna Brokerage Email: kristinemcgee@howardhanna.com 216-233-5256 License #2003010237

Home Details
Home Type
- Single Family
Year Built
- Built in 1945
Lot Details
- 0.28 Acre Lot
- South Facing Home
- Property is Fully Fenced
- Privacy Fence
Parking
- 2 Car Detached Garage
- Garage Door Opener
Home Design
- Colonial Architecture
- Brick Exterior Construction
- Fiberglass Roof
- Asphalt Roof
Interior Spaces
- 3-Story Property
- 2 Fireplaces
- Property Views
Kitchen
- Range
- Microwave
- Dishwasher
Bedrooms and Bathrooms
- 4 Bedrooms
- 2.5 Bathrooms
Laundry
- Dryer
- Washer
Partially Finished Basement
- Basement Fills Entire Space Under The House
- Sump Pump
Outdoor Features
- Deck
Utilities
- Forced Air Heating and Cooling System
- Heating System Uses Gas
- Baseboard Heating
Community Details
- No Home Owners Association
Listing and Financial Details
- Assessor Parcel Number 685-13-020
Map
Home Values in the Area
Average Home Value in this Area
Tax History
| Year | Tax Paid | Tax Assessment Tax Assessment Total Assessment is a certain percentage of the fair market value that is determined by local assessors to be the total taxable value of land and additions on the property. | Land | Improvement |
|---|---|---|---|---|
| 2024 | $10,918 | $124,845 | $27,405 | $97,440 |
| 2023 | $9,899 | $87,610 | $21,180 | $66,430 |
| 2022 | $9,807 | $87,610 | $21,180 | $66,430 |
| 2021 | $9,559 | $87,610 | $21,180 | $66,430 |
| 2020 | $10,111 | $85,050 | $20,550 | $64,510 |
| 2019 | $9,355 | $243,000 | $58,700 | $184,300 |
| 2018 | $9,297 | $85,050 | $20,550 | $64,510 |
| 2017 | $9,761 | $82,540 | $16,630 | $65,910 |
| 2016 | $9,741 | $82,540 | $16,630 | $65,910 |
| 2015 | -- | $82,540 | $16,630 | $65,910 |
| 2014 | -- | $76,410 | $15,400 | $61,010 |
Property History
| Date | Event | Price | Change | Sq Ft Price |
|---|---|---|---|---|
| 04/23/2025 04/23/25 | Pending | -- | -- | -- |
| 04/21/2025 04/21/25 | For Sale | $379,000 | +40.4% | $152 / Sq Ft |
| 07/09/2019 07/09/19 | Sold | $270,000 | +1.9% | $140 / Sq Ft |
| 04/30/2019 04/30/19 | Pending | -- | -- | -- |
| 04/29/2019 04/29/19 | For Sale | $265,000 | +9.1% | $138 / Sq Ft |
| 04/15/2015 04/15/15 | Sold | $243,000 | -2.8% | $87 / Sq Ft |
| 03/03/2015 03/03/15 | Pending | -- | -- | -- |
| 01/08/2015 01/08/15 | For Sale | $249,900 | -- | $89 / Sq Ft |
Deed History
| Date | Type | Sale Price | Title Company |
|---|---|---|---|
| Warranty Deed | $270,000 | Ohio Real Title | |
| Warranty Deed | $243,000 | Barristers Title Agency | |
| Deed | -- | -- | |
| Deed | $107,000 | -- | |
| Deed | -- | -- |
Mortgage History
| Date | Status | Loan Amount | Loan Type |
|---|---|---|---|
| Open | $67,500 | Credit Line Revolving | |
| Open | $229,500 | Adjustable Rate Mortgage/ARM | |
| Previous Owner | $218,700 | New Conventional |
Similar Homes in the area
Source: MLS Now (Howard Hanna)
MLS Number: 5116122
APN: 685-13-020
- 2700 Edgehill Rd
- 2075 Coventry Rd
- 2166 Middlefield Rd
- 2605 Derbyshire Rd
- 1935 Coventry Rd
- 2581 Berkshire Rd
- 2094 Lamberton Rd
- 2880 Berkshire Rd
- 2640 Mayfield Rd
- 2929 E Derbyshire Rd
- 2953 Berkshire Rd
- 2572 Mayfield Rd
- 2275 Woodmere Dr
- 2206 Westminster Rd
- 2472 Derbyshire Rd Unit 4
- 2472 Derbyshire Rd Unit 6
- 3003 Washington Blvd
- 2472 Overlook Rd Unit 7
- 2472 Overlook Rd Unit 3
- 2496 Fairmount Blvd
