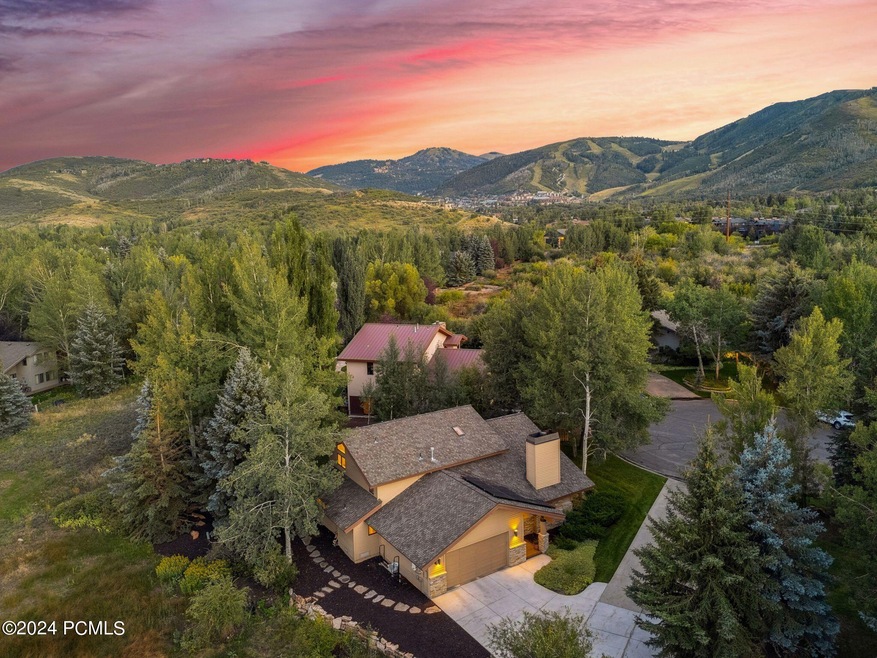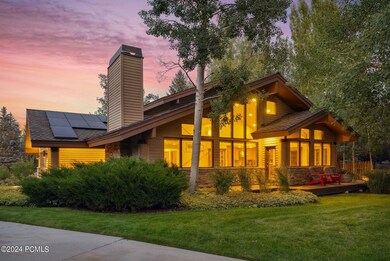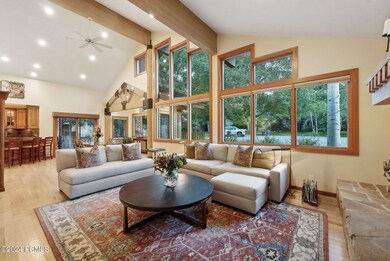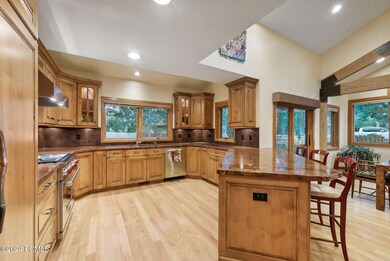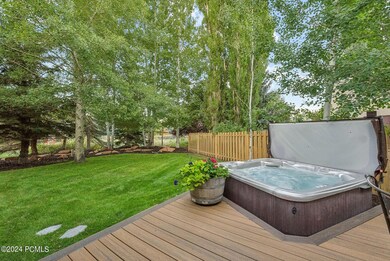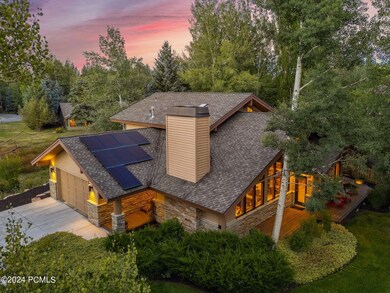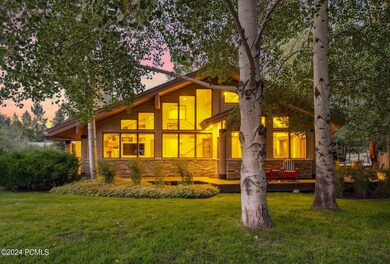
2721 Meadow Creek Ct Park City, UT 84060
Park Meadows NeighborhoodHighlights
- Views of Ski Resort
- Spa
- Open Floorplan
- McPolin Elementary School Rated A
- Solar Power System
- Deck
About This Home
As of April 2025This special Park Meadows home features an ideal floor plan that flows flawlessly. It sits on one of the neighborhood's best lots adjacent to open space, on a cul-de-sac and surrounded by mature trees and with meticulous landscaping. The fenced back yard features an expansive deck area with composite decking and a lovely hot tub. The great room is stunning and spacious with two story picture windows and a sizeable living space featuring a floor-to-ceiling fireplace. The gourmet kitchen offers top-of-the-line stainless appliances, including a dual fuel range offering a gas cooktop and electric oven and a built-in microwave that also serves as a convection oven. The space is ideal for entertaining or enjoying a small meal at home. There's also an open dining area that can accommodate any size dining group. There are two large, private bedrooms each with their own bathrooms and sizeable closets on the main floor. Upstairs is the exclusive master suite featuring a home office, large walk-in closet, soaker tub and shower and dual sink area. The outdoor decks offer a hot tub and natural gas stubbed to the deck. The home has rooftop solar. This home is a Park Meadows gem in the exclusive McCleod Creek area.
Last Agent to Sell the Property
KW Park City Keller Williams Real Estate License #7671931-AB00

Home Details
Home Type
- Single Family
Est. Annual Taxes
- $5,085
Year Built
- Built in 1988 | Remodeled in 2017
Lot Details
- 0.29 Acre Lot
- Cul-De-Sac
- Partially Fenced Property
- Landscaped
- Level Lot
- Sprinkler System
HOA Fees
- $3 Monthly HOA Fees
Parking
- 2 Car Garage
- Garage Door Opener
- Guest Parking
Property Views
- Ski Resort
- Mountain
Home Design
- Mountain Contemporary Architecture
- Wood Frame Construction
- Shingle Roof
- Asphalt Roof
- Wood Siding
- Concrete Perimeter Foundation
Interior Spaces
- 2,605 Sq Ft Home
- Multi-Level Property
- Open Floorplan
- Sound System
- Vaulted Ceiling
- Ceiling Fan
- Wood Burning Fireplace
- Gas Fireplace
- Great Room
- Formal Dining Room
- Home Office
- Crawl Space
Kitchen
- Breakfast Bar
- Oven
- Gas Range
- Microwave
- Dishwasher
- Granite Countertops
- Disposal
Flooring
- Wood
- Carpet
- Tile
Bedrooms and Bathrooms
- 3 Bedrooms | 2 Main Level Bedrooms
- Walk-In Closet
Laundry
- Laundry Room
- Washer
Home Security
- Home Security System
- Fire and Smoke Detector
Eco-Friendly Details
- Solar Power System
Outdoor Features
- Spa
- Deck
Utilities
- No Cooling
- Forced Air Heating System
- Heating System Uses Natural Gas
- Net Metering or Smart Meter
- Natural Gas Connected
- Electric Water Heater
- Water Softener is Owned
- High Speed Internet
- Phone Available
- Cable TV Available
Listing and Financial Details
- Assessor Parcel Number Mcl-40
Community Details
Overview
- Association Phone (435) 640-4106
- Mcleod Creek Subdivision
- Property is near a preserve or public land
Recreation
- Trails
Map
Home Values in the Area
Average Home Value in this Area
Property History
| Date | Event | Price | Change | Sq Ft Price |
|---|---|---|---|---|
| 04/01/2025 04/01/25 | Sold | -- | -- | -- |
| 12/18/2024 12/18/24 | Price Changed | $2,850,000 | -4.8% | $1,094 / Sq Ft |
| 08/28/2024 08/28/24 | For Sale | $2,995,000 | -- | $1,150 / Sq Ft |
Tax History
| Year | Tax Paid | Tax Assessment Tax Assessment Total Assessment is a certain percentage of the fair market value that is determined by local assessors to be the total taxable value of land and additions on the property. | Land | Improvement |
|---|---|---|---|---|
| 2023 | $5,085 | $901,965 | $385,000 | $516,965 |
| 2022 | $5,392 | $818,583 | $385,000 | $433,583 |
| 2021 | $3,899 | $511,726 | $178,200 | $333,526 |
| 2020 | $3,360 | $415,320 | $148,500 | $266,820 |
| 2019 | $2,925 | $355,286 | $148,500 | $206,786 |
| 2018 | $2,925 | $355,286 | $148,500 | $206,786 |
| 2017 | $2,778 | $355,286 | $148,500 | $206,786 |
| 2016 | $2,828 | $351,951 | $148,500 | $203,451 |
| 2015 | $2,985 | $351,951 | $0 | $0 |
| 2013 | $3,171 | $348,615 | $0 | $0 |
Mortgage History
| Date | Status | Loan Amount | Loan Type |
|---|---|---|---|
| Open | $1,350,000 | New Conventional |
Deed History
| Date | Type | Sale Price | Title Company |
|---|---|---|---|
| Deed | -- | None Listed On Document | |
| Deed | -- | None Listed On Document | |
| Deed | -- | None Listed On Document | |
| Deed | -- | None Listed On Document | |
| Warranty Deed | -- | First American Title Insurance | |
| Warranty Deed | -- | -- |
Similar Homes in Park City, UT
Source: Park City Board of REALTORS®
MLS Number: 12403579
APN: MCL-40
- 2743 Meadow Creek Dr
- 745 Quaking Aspen Ct
- 322 White Pine Ct Unit 322
- 39 White Pine Ct
- 253 White Pine Ct
- 2268 Jupiter View Dr
- 2407 Holiday Ranch Loop Rd Unit 37
- 2407 Holiday Ranch Loop Rd
- 843 River Birch Ct
- 858 Red Maple Ct
- 2260 Park Ave Unit 11
- 515 Saddle View Way Unit 23
- 3057 Oak Rim Ln
- 467 Windrift Ln Unit 4
- 2376 Lucky John Dr
- 20 Racquet Club Dr
- 20 Racquet Club Dr Unit 20
- 3001 American Saddler Dr
- 3157 American Saddler Dr
- 2422 Iron Canyon Dr
