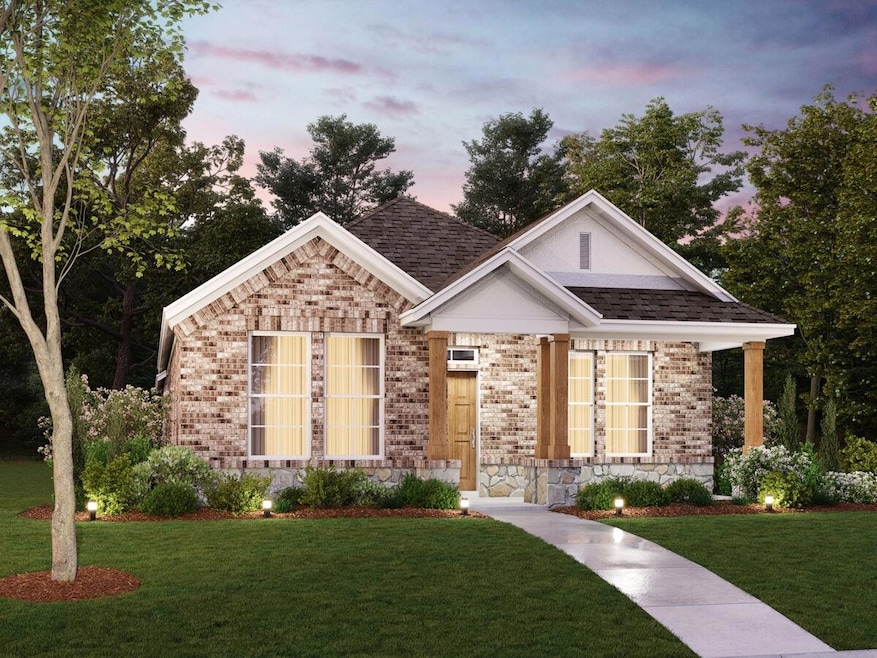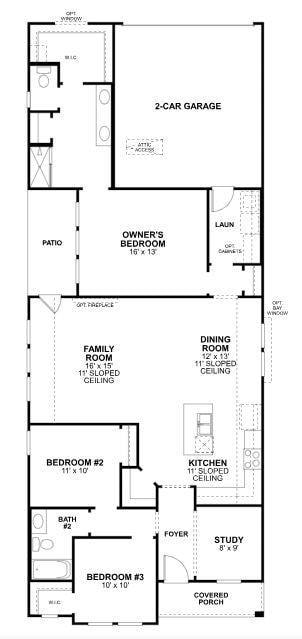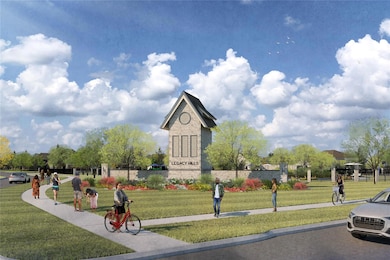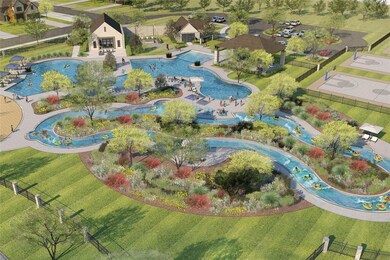
2721 Mexia Ln Celina, TX 76258
Legacy Hills NeighborhoodEstimated payment $2,682/month
Highlights
- Golf Course Community
- New Construction
- Traditional Architecture
- Moore Middle School Rated A-
- Open Floorplan
- Private Yard
About This Home
Built by M-I Homes. Welcome to this charming new construction home located at 2721 Mexia Lane in Celina, TX 75009. This delightful single-story home offers a warm and inviting ambiance that is perfect for both relaxation and entertaining. Enjoy incredible planned amenities Lilybrooke has to offer and benefit from a location within the top-rated Celina ISD.
Boasting 3 bedrooms and 2 full bathrooms, this modern home features a thoughtfully designed open floor plan that enhances the flow of natural light throughout the living spaces. The kitchen is a focal point of the property, equipped with sleek countertops, stainless steel appliances, and ample storage, making it a chef's delight and an ideal space for culinary creations and gatherings. Step outside to the covered patio area, providing a serene retreat for enjoying the outdoors or hosting al fresco dining experiences. With a 2-car, rear garage, convenience and accessibility are paramount for residents and guests.
In summary, this home at 2721 Mexia Lane in Celina, TX offers a harmonious blend of modern comfort and functionality. Whether you are looking for a peaceful sanctuary to unwind after a long day or a welcoming space to create lasting memories with loved ones, this house presents an ideal canvas for your lifestyle.
As one of our new homes for sale in Celina, TX, 2721 Mexia Lane is located in the exceptional and amenity-rich Lilybrooke At Legacy Hills community, a master-planned community with 7 amenity centers, a beautiful pool and play-scape. This family-friendly community also provides access to major highways and sits within Celina ISD.
Don’t miss the chance to own a brand-new home in this fantastic community. Schedule your visit today to learn more about how you can make this home your own and start enjoying all that life at Lilybrooke at Legacy Hills has to offer.
Home Details
Home Type
- Single Family
Year Built
- Built in 2025 | New Construction
Lot Details
- 4,796 Sq Ft Lot
- Lot Dimensions are 40x120
- Wood Fence
- Landscaped
- Sprinkler System
- Few Trees
- Private Yard
HOA Fees
- $54 Monthly HOA Fees
Parking
- 2 Car Attached Garage
- Rear-Facing Garage
- Garage Door Opener
Home Design
- Traditional Architecture
- Brick Exterior Construction
- Slab Foundation
- Composition Roof
Interior Spaces
- 1,707 Sq Ft Home
- 1-Story Property
- Open Floorplan
- Ceiling Fan
- Decorative Lighting
- ENERGY STAR Qualified Windows
- Carpet
Kitchen
- Gas Cooktop
- Microwave
- Dishwasher
- Kitchen Island
- Disposal
Bedrooms and Bathrooms
- 3 Bedrooms
- 2 Full Bathrooms
- Low Flow Toliet
Laundry
- Laundry in Utility Room
- Electric Dryer Hookup
Home Security
- Carbon Monoxide Detectors
- Fire and Smoke Detector
Eco-Friendly Details
- Energy-Efficient Appliances
- Energy-Efficient HVAC
- Energy-Efficient Thermostat
Outdoor Features
- Covered patio or porch
- Rain Gutters
Schools
- Bobby Ray-Afton Martin Elementary School
- Jerry & Linda Moore Middle School
- Celina High School
Utilities
- Central Heating and Cooling System
- Vented Exhaust Fan
- Heating System Uses Natural Gas
- Individual Gas Meter
- Water Filtration System
- Tankless Water Heater
- Gas Water Heater
- Cable TV Available
Listing and Financial Details
- Legal Lot and Block 2 / I
- Assessor Parcel Number R2926202
Community Details
Overview
- Association fees include full use of facilities, ground maintenance, management fees
- Essex Association Mgmt HOA, Phone Number (972) 428-2030
- Lilybrooke At Legacy Hills Subdivision
- Mandatory home owners association
- Greenbelt
Amenities
- Community Mailbox
Recreation
- Golf Course Community
- Community Playground
- Community Pool
- Park
- Jogging Path
Map
Home Values in the Area
Average Home Value in this Area
Property History
| Date | Event | Price | Change | Sq Ft Price |
|---|---|---|---|---|
| 04/17/2025 04/17/25 | Price Changed | $399,990 | -0.6% | $234 / Sq Ft |
| 04/09/2025 04/09/25 | For Sale | $402,295 | -- | $236 / Sq Ft |
Similar Homes in the area
Source: North Texas Real Estate Information Systems (NTREIS)
MLS Number: 20883696
- 3716 Possum Kingdom Ct
- 2619 Gladewater Rd
- 3716 Lavon Dr
- 3620 Lavon Dr
- 2629 Gladewater Rd
- 3712 Lavon Dr
- 2616 Gladewater Rd
- 2620 Gladewater Rd
- 2721 Mexia Ln
- 3712 Possum Kingdom Ct
- 3708 Lavon Dr
- 2624 Gladewater Rd
- 2615 Gladewater Rd
- 2704 Fork Way
- 2704 Fork Way
- 2704 Fork Way
- 2704 Fork Way
- 2704 Fork Way
- 2704 Fork Way
- 2704 Fork Way



