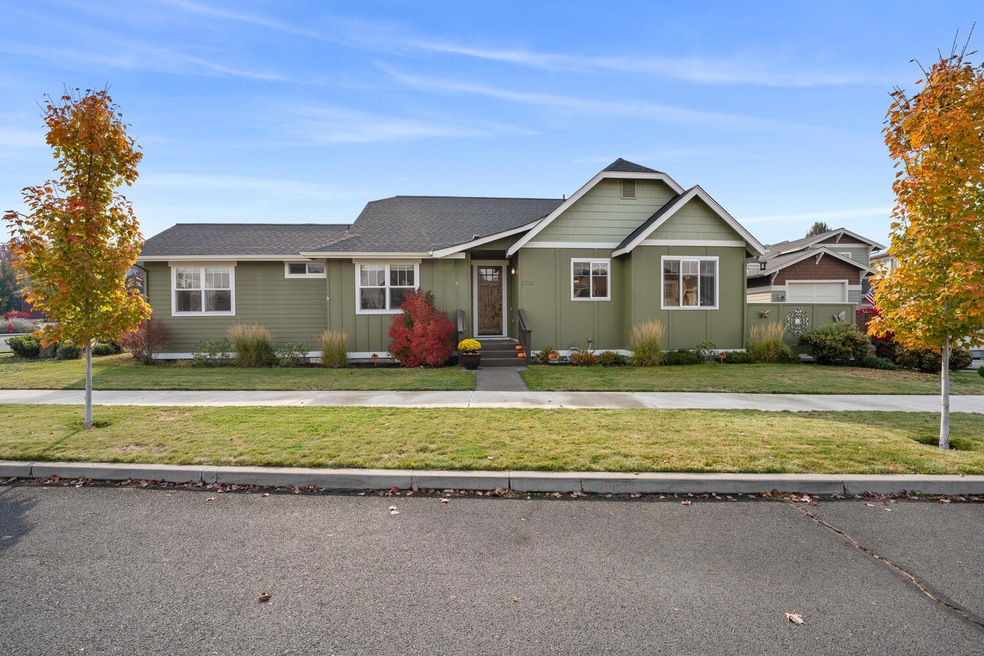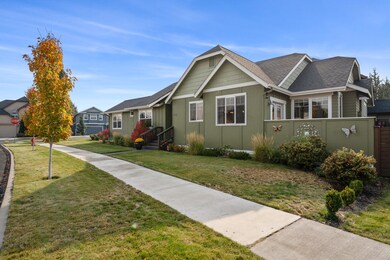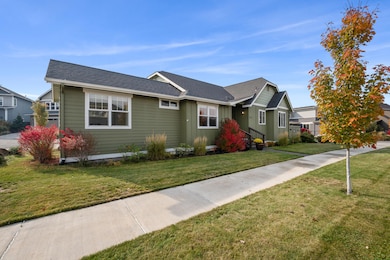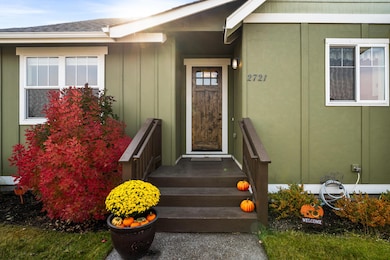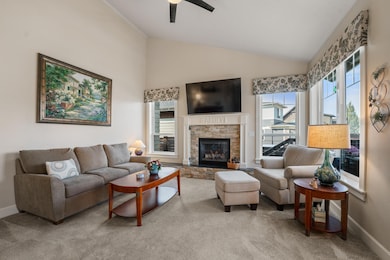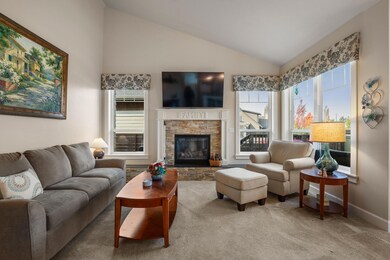
2721 NE Rosemary Dr Bend, OR 97701
Mountain View NeighborhoodHighlights
- No Units Above
- Deck
- Territorial View
- Open Floorplan
- Northwest Architecture
- Vaulted Ceiling
About This Home
As of February 2025Meticulously maintained single level home located on a corner lot in NE Bend's sought after Breckenridge subdivision. Crafted with precision by RD Building and Design, this 3 bedroom, 2 bath 1680 sqft home showcases attention to detail at every turn. The open great room floor plan offers cathedral ceilings, a cozy gas fireplace, and an abundance of natural light, creating an inviting space to gather. The spacious island kitchen is a chef's dream, featuring newly installed slab granite countertops with stylish tiled backsplash, stainless steel appliances, and wood floors that extend to the dining area. The private primary suite offers a walk-in closet and an ensuite bathroom with double vanity and a stall shower. Step outside to the outdoor deck and paver patio that are perfect for relaxing or hosting gatherings. Conveniently located near schools, shopping, and St. Charles Medical Center combining convenience with thoughtful design and quality craftsmanship. This home truly has it all.
Home Details
Home Type
- Single Family
Est. Annual Taxes
- $4,730
Year Built
- Built in 2012
Lot Details
- 5,227 Sq Ft Lot
- No Common Walls
- No Units Located Below
- Fenced
- Landscaped
- Corner Lot
- Level Lot
- Front Yard Sprinklers
- Sprinklers on Timer
- Property is zoned RS, RS
HOA Fees
- $44 Monthly HOA Fees
Parking
- 2 Car Attached Garage
- Garage Door Opener
- Driveway
Property Views
- Territorial
- Neighborhood
Home Design
- Northwest Architecture
- Ranch Style House
- Traditional Architecture
- Stem Wall Foundation
- Frame Construction
- Composition Roof
Interior Spaces
- 1,680 Sq Ft Home
- Open Floorplan
- Vaulted Ceiling
- Ceiling Fan
- Gas Fireplace
- Double Pane Windows
- Vinyl Clad Windows
- Great Room with Fireplace
Kitchen
- Eat-In Kitchen
- Oven
- Range with Range Hood
- Microwave
- Dishwasher
- Kitchen Island
- Tile Countertops
- Disposal
Flooring
- Wood
- Carpet
- Tile
Bedrooms and Bathrooms
- 3 Bedrooms
- Linen Closet
- Walk-In Closet
- 2 Full Bathrooms
- Double Vanity
- Bathtub with Shower
Laundry
- Laundry Room
- Dryer
- Washer
Home Security
- Carbon Monoxide Detectors
- Fire and Smoke Detector
Outdoor Features
- Deck
- Patio
- Outdoor Storage
- Storage Shed
Schools
- Buckingham Elementary School
- Pilot Butte Middle School
- Mountain View Sr High School
Utilities
- Forced Air Heating and Cooling System
- Heating System Uses Natural Gas
- Natural Gas Connected
- Water Heater
- Phone Available
- Cable TV Available
Community Details
- Built by RD Building and Design
- Breckenridge Subdivision
- On-Site Maintenance
- Maintained Community
- The community has rules related to covenants, conditions, and restrictions
Listing and Financial Details
- Tax Lot 17
- Assessor Parcel Number 257678
Map
Home Values in the Area
Average Home Value in this Area
Property History
| Date | Event | Price | Change | Sq Ft Price |
|---|---|---|---|---|
| 02/12/2025 02/12/25 | Sold | $600,000 | 0.0% | $357 / Sq Ft |
| 01/07/2025 01/07/25 | Pending | -- | -- | -- |
| 12/20/2024 12/20/24 | For Sale | $599,900 | +67.1% | $357 / Sq Ft |
| 12/12/2016 12/12/16 | Sold | $359,000 | 0.0% | $214 / Sq Ft |
| 11/02/2016 11/02/16 | Pending | -- | -- | -- |
| 10/11/2016 10/11/16 | For Sale | $359,000 | +38.6% | $214 / Sq Ft |
| 06/11/2013 06/11/13 | Sold | $259,000 | -3.7% | $158 / Sq Ft |
| 05/10/2013 05/10/13 | Pending | -- | -- | -- |
| 05/04/2012 05/04/12 | For Sale | $269,000 | -- | $164 / Sq Ft |
Tax History
| Year | Tax Paid | Tax Assessment Tax Assessment Total Assessment is a certain percentage of the fair market value that is determined by local assessors to be the total taxable value of land and additions on the property. | Land | Improvement |
|---|---|---|---|---|
| 2024 | $4,730 | $282,520 | -- | -- |
| 2023 | $4,385 | $274,300 | $0 | $0 |
| 2022 | $4,091 | $258,570 | $0 | $0 |
| 2021 | $4,098 | $251,040 | $0 | $0 |
| 2020 | $3,887 | $251,040 | $0 | $0 |
| 2019 | $3,779 | $243,730 | $0 | $0 |
| 2018 | $3,673 | $236,640 | $0 | $0 |
| 2017 | $3,565 | $229,750 | $0 | $0 |
| 2016 | $3,400 | $223,060 | $0 | $0 |
| 2015 | $3,306 | $216,570 | $0 | $0 |
| 2014 | $3,208 | $210,270 | $0 | $0 |
Mortgage History
| Date | Status | Loan Amount | Loan Type |
|---|---|---|---|
| Open | $570,000 | New Conventional | |
| Previous Owner | $258,000 | New Conventional | |
| Previous Owner | $207,200 | New Conventional |
Deed History
| Date | Type | Sale Price | Title Company |
|---|---|---|---|
| Warranty Deed | $600,000 | Western Title | |
| Warranty Deed | $359,000 | Amerititle | |
| Warranty Deed | $259,000 | Western Title & Escrow |
Similar Homes in Bend, OR
Source: Southern Oregon MLS
MLS Number: 220193820
APN: 257678
- 2679 NE Wintergreen Dr
- 2690 NE Rosemary Dr
- 21149 NE Beall Dr Unit Lot 7
- 2528 NE Lavender Way
- 21173 NE Beall Dr Unit Lot 13
- 2380 NE Crocus Way
- 21142 Beall Dr Unit Lot 23
- 21146 NE Beall Dr Unit Lot 22
- 21166 NE Beall Dr Unit Lot 17
- 21174 NE Beall Dr Unit Lot 15
- 2753 NE Rainier Dr Unit Lot 31
- 2803 NE Rainier Dr Unit Lot 38
- 2515 NE Wintergreen Dr
- 2432 NE Crocus Way
- 0 NE Loomis Ln Unit Lot 58
- 21274 Beall Dr
- 21344 Pelican Dr
- 2238 NE Wintergreen Dr
- 62713 Hawkview Rd
- 2560 NE Purcell Blvd
