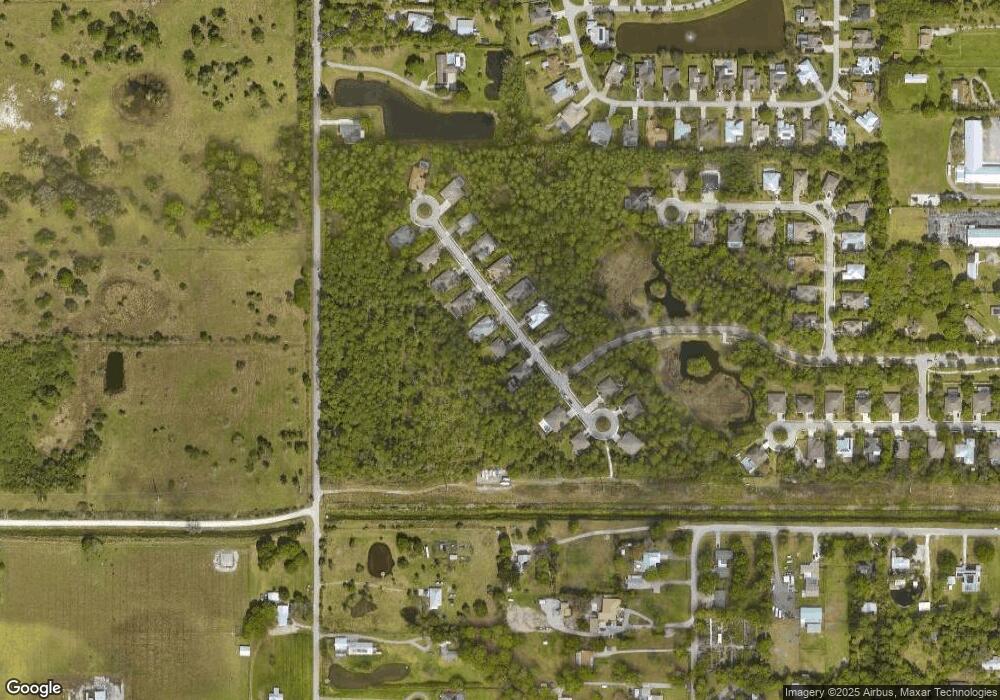
2721 Oak Alley Fort Pierce, FL 34981
White City NeighborhoodHighlights
- Roman Tub
- High Ceiling
- Walk-In Closet
- Attic
- Workshop
- Laundry Room
About This Home
As of April 2017Surrounded by preserves, this stunning Avalon 3/3 with a front load garage creates a Tandem Garage with one side at 31' and the other at 23'. This home features 11'4'' entry, great room, kitchen and nook ceiling heights. 9'4'' to 10'4'' in master suite with cofer ceiling, 9'4'' ceiling height in all other rooms and all with 8' doors. Impact windows and natural gas for cooktop, hot water heater, dryer. The kitchen offers double electric wall ovens with 2 fully extendable pot and pan drawers, an island, 42'' uppers with granite tops and decorator backsplash. SS kitchen appliance package, crown, light valance with under counter lighting, glass door. Mster bath has the roman shower and the roman tub with panel front. The great room has recessed lighting overhead, 18'' ceramic tile and crown mo
Home Details
Home Type
- Single Family
Est. Annual Taxes
- $560
Year Built
- Built in 2016 | Under Construction
Lot Details
- 0.3 Acre Lot
- Property is zoned PUD-FP
HOA Fees
- $141 Monthly HOA Fees
Parking
- 2 Car Garage
- Garage Door Opener
Interior Spaces
- 2,284 Sq Ft Home
- 1-Story Property
- High Ceiling
- French Doors
- Entrance Foyer
- Family Room
- Workshop
- Pull Down Stairs to Attic
Kitchen
- Gas Range
- Microwave
- Ice Maker
- Dishwasher
- Disposal
Flooring
- Carpet
- Ceramic Tile
Bedrooms and Bathrooms
- 3 Bedrooms
- Split Bedroom Floorplan
- Walk-In Closet
- 3 Full Bathrooms
- Roman Tub
Laundry
- Laundry Room
- Laundry Tub
Utilities
- Central Heating and Cooling System
- Gas Water Heater
Listing and Financial Details
- Assessor Parcel Number 243280100590000
Community Details
Overview
- Oak Alley Subdivision
Amenities
- Community Storage Space
Map
Home Values in the Area
Average Home Value in this Area
Property History
| Date | Event | Price | Change | Sq Ft Price |
|---|---|---|---|---|
| 04/26/2025 04/26/25 | Pending | -- | -- | -- |
| 04/16/2025 04/16/25 | For Sale | $519,000 | +68.7% | $228 / Sq Ft |
| 04/14/2017 04/14/17 | Sold | $307,725 | -3.9% | $135 / Sq Ft |
| 03/15/2017 03/15/17 | Pending | -- | -- | -- |
| 09/27/2016 09/27/16 | For Sale | $320,325 | -- | $140 / Sq Ft |
Tax History
| Year | Tax Paid | Tax Assessment Tax Assessment Total Assessment is a certain percentage of the fair market value that is determined by local assessors to be the total taxable value of land and additions on the property. | Land | Improvement |
|---|---|---|---|---|
| 2024 | $5,993 | $294,420 | -- | -- |
| 2023 | $5,993 | $285,845 | $0 | $0 |
| 2022 | $5,828 | $277,520 | $0 | $0 |
| 2021 | $5,804 | $269,437 | $0 | $0 |
| 2020 | $5,794 | $265,717 | $0 | $0 |
| 2019 | $5,708 | $259,743 | $0 | $0 |
| 2018 | $5,335 | $254,900 | $42,800 | $212,100 |
| 2017 | $1,179 | $46,200 | $46,200 | $0 |
Mortgage History
| Date | Status | Loan Amount | Loan Type |
|---|---|---|---|
| Open | $240,180 | New Conventional |
Deed History
| Date | Type | Sale Price | Title Company |
|---|---|---|---|
| Warranty Deed | $307,800 | Supreme Title Solutions Llc |
Similar Homes in Fort Pierce, FL
Source: BeachesMLS
MLS Number: R10270757
APN: 2432-802-0001-000-2
- 4416 Belle Grove Dr
- 2723 Serenity Cir S
- 4681 Jorgensen Rd
- 4375 S 25th St
- 2620 Serenity Cir N
- 2616 Serenity Cir N
- 2409 Winding Creek Ln
- 2304 Winding Creek Ln
- 2604 Gray Twig Ln
- 2351 Sweetwater Dr
- 2626 Creekside Dr
- 2601 Creekside Dr
- 2088 W Midway Rd
- 2590 Rainbow Dr
- 2221 W Midway Rd
- 0 Old River Rd Unit R11065360
- 2400 Noble Oaks Ln
- 2410 Noble Oaks Ln
- 2420 Noble Oaks Ln
- 2411 Noble Oaks Ln
