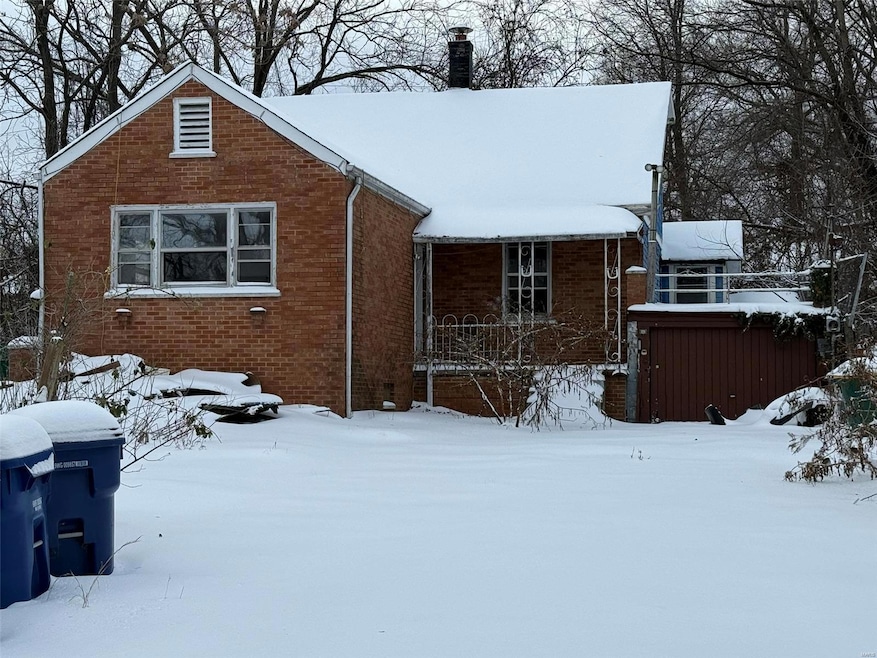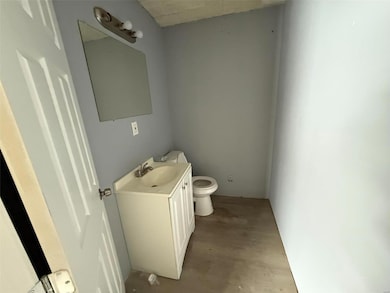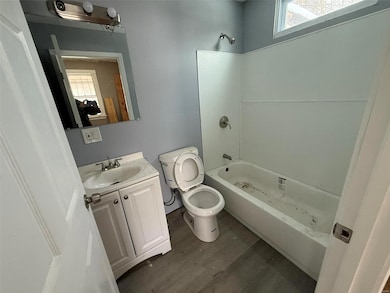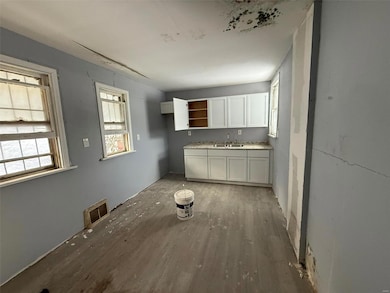
PENDING
PRE-FORECLOSURE
The borrower is in default on their loan obligation and/or the bank or lender has initiated foreclosure proceedings. This property is occupied, do not disturb the occupants. Trespassing is a criminal offense.
2721 Old Hanley Rd Saint Louis, MO 63114
Saint John NeighborhoodEstimated payment $1,068/month
Total Views
15,899
5
Beds
4
Baths
1,905
Sq Ft
$89
Price per Sq Ft
Highlights
- Traditional Architecture
- Forced Air Heating System
- Level Lot
- Brick Veneer
- 1 Car Garage
About This Home
Property to be sold AS IS.
Home Details
Home Type
- Single Family
Est. Annual Taxes
- $1,465
Year Built
- Built in 1935
Lot Details
- 8,250 Sq Ft Lot
- Lot Dimensions are 50x165
- Level Lot
Parking
- 1 Car Garage
- Driveway
Home Design
- Traditional Architecture
- Brick Veneer
Interior Spaces
- 1.5-Story Property
- Basement
Bedrooms and Bathrooms
- 5 Bedrooms
Schools
- Bel-Nor Elem. Elementary School
- Normandy Middle School
- Normandy High School
Utilities
- Forced Air Heating System
Listing and Financial Details
- Assessor Parcel Number 15J-44-0025
Map
Create a Home Valuation Report for This Property
The Home Valuation Report is an in-depth analysis detailing your home's value as well as a comparison with similar homes in the area
Home Values in the Area
Average Home Value in this Area
Tax History
| Year | Tax Paid | Tax Assessment Tax Assessment Total Assessment is a certain percentage of the fair market value that is determined by local assessors to be the total taxable value of land and additions on the property. | Land | Improvement |
|---|---|---|---|---|
| 2023 | $1,465 | $16,510 | $2,830 | $13,680 |
| 2022 | $1,374 | $12,960 | $2,030 | $10,930 |
| 2021 | $1,333 | $12,960 | $2,030 | $10,930 |
| 2020 | $1,344 | $12,230 | $1,650 | $10,580 |
| 2019 | $1,325 | $12,230 | $1,650 | $10,580 |
| 2018 | $1,075 | $9,220 | $1,330 | $7,890 |
| 2017 | $1,075 | $9,220 | $1,330 | $7,890 |
| 2016 | $1,294 | $11,270 | $1,330 | $9,940 |
| 2015 | $1,288 | $11,270 | $1,330 | $9,940 |
| 2014 | $1,150 | $9,880 | $950 | $8,930 |
Source: Public Records
Property History
| Date | Event | Price | Change | Sq Ft Price |
|---|---|---|---|---|
| 02/21/2025 02/21/25 | Pending | -- | -- | -- |
| 01/07/2025 01/07/25 | Price Changed | $169,900 | 0.0% | $89 / Sq Ft |
| 01/07/2025 01/07/25 | For Sale | $169,900 | -- | $89 / Sq Ft |
| 01/04/2025 01/04/25 | Off Market | -- | -- | -- |
Source: MARIS MLS
Deed History
| Date | Type | Sale Price | Title Company |
|---|---|---|---|
| Warranty Deed | -- | None Listed On Document | |
| Warranty Deed | -- | None Listed On Document | |
| Quit Claim Deed | $20,000 | None Listed On Document | |
| Public Action Common In Florida Clerks Tax Deed Or Tax Deeds Or Property Sold For Taxes | $10,605 | -- | |
| Quit Claim Deed | -- | None Listed On Document | |
| Warranty Deed | -- | New Title Company Name | |
| Warranty Deed | -- | New Title Company Name | |
| Quit Claim Deed | -- | None Available | |
| Interfamily Deed Transfer | -- | None Available | |
| Sheriffs Deed | $57,620 | -- |
Source: Public Records
Mortgage History
| Date | Status | Loan Amount | Loan Type |
|---|---|---|---|
| Open | $143,200 | Construction | |
| Previous Owner | $10,800 | New Conventional | |
| Closed | -- | No Value Available |
Source: Public Records
Similar Homes in Saint Louis, MO
Source: MARIS MLS
MLS Number: MAR25000568
APN: 15J-44-0025
Nearby Homes
- 8120 John Place
- 7819 Saint Charles Rock Rd
- 8005 Allen Ave
- 2814 Lyndhurst Ave
- 2745 Harrys Ln
- 2831 Old Hanley Rd
- 7719 Horatio Dr
- 7707 Horatio Dr
- 2808 Chadwick Dr
- 2230 Northbury Ln
- 8303 Knollwood Dr
- 8117 Ellerton Ave
- 8284 Albin Ave
- 2811 Moniteau Dr
- 3104 Wheaton Ave
- 8513 Roanoke Dr
- 2124 Wolter Ave
- 8711 Marcella Ave
- 2874 Moniteau Dr
- 8310 Ardsley Dr



