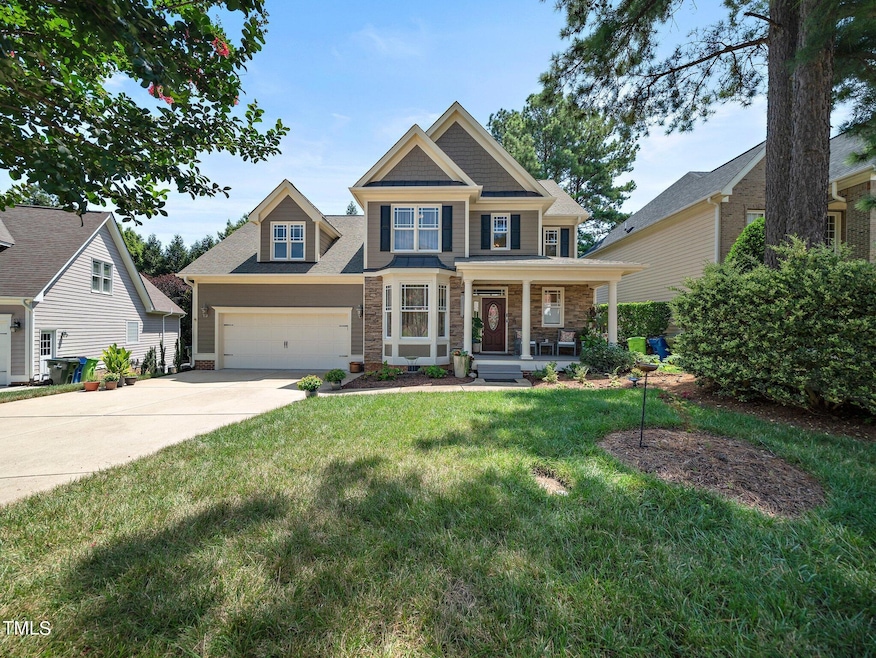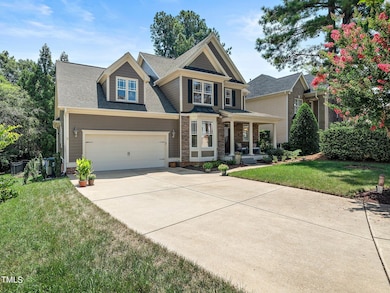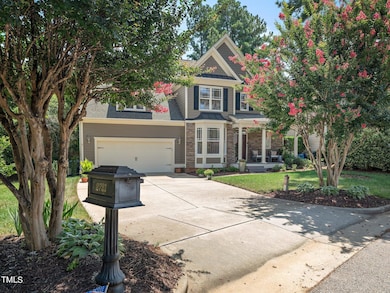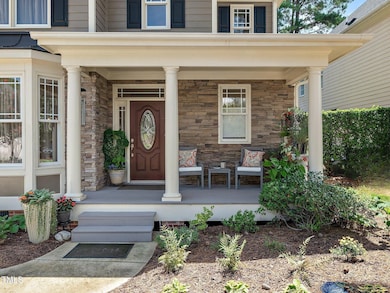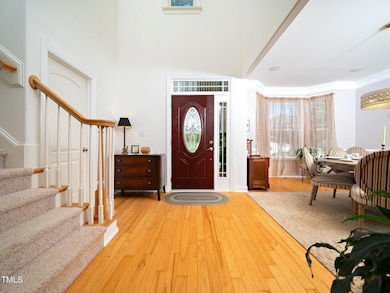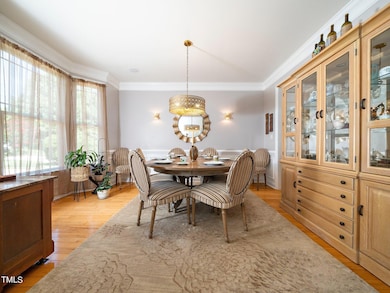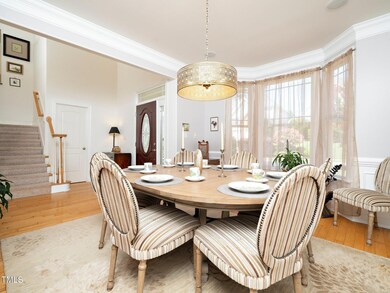
2721 Peachleaf St Raleigh, NC 27614
Falls Lake NeighborhoodHighlights
- Open Floorplan
- Craftsman Architecture
- Main Floor Primary Bedroom
- Wakefield Middle Rated A-
- Wood Flooring
- Attic
About This Home
As of December 2024Welcome to this charming, light-filled, move-in-ready four bedroom home in pristine condition. Spacious first floor primary bedroom with bay window , new hardwood flooring and two closets. The Kitchen has granite countertops, tiled backsplash, upgraded cabinetry and is a cook's delight with gas cooking and a double oven! Recent fixture updates, interior and exterior paint, whole house water filtration system, trash bin pad, and EV charging station in garage, which also contains a workshop bench and a tankless hot water heater. Relax or enjoy movies in the large Bonus Room, with bar area, including mini fridge, just steps away. Drink your favorite beverage on the screened porch or on the patio, which has string lighting. Conveniently located near shopping, dining, and entertainment venues. Sellers are offering a 5K incentive for closing on or before 12/31/2024.
Home Details
Home Type
- Single Family
Est. Annual Taxes
- $5,011
Year Built
- Built in 2004
Lot Details
- 7,841 Sq Ft Lot
- Back Yard Fenced
HOA Fees
- $23 Monthly HOA Fees
Parking
- 2 Car Attached Garage
- Private Driveway
Home Design
- Craftsman Architecture
- Transitional Architecture
- Traditional Architecture
- Shingle Roof
- Stone Veneer
Interior Spaces
- 2,800 Sq Ft Home
- 2-Story Property
- Open Floorplan
- Ceiling Fan
- Chandelier
- Gas Log Fireplace
- Entrance Foyer
- Living Room with Fireplace
- Breakfast Room
- Dining Room
- Bonus Room
- Screened Porch
- Basement
- Crawl Space
- Attic
Kitchen
- Double Oven
- Free-Standing Gas Range
- Microwave
- Dishwasher
- Granite Countertops
- Disposal
Flooring
- Wood
- Carpet
- Tile
Bedrooms and Bathrooms
- 4 Bedrooms
- Primary Bedroom on Main
- Double Vanity
- Separate Shower in Primary Bathroom
- Bathtub with Shower
- Walk-in Shower
Laundry
- Laundry Room
- Laundry on main level
Outdoor Features
- Patio
Schools
- Wakefield Elementary And Middle School
- Wakefield High School
Utilities
- Forced Air Heating and Cooling System
- Heating System Uses Natural Gas
- Tankless Water Heater
- Cable TV Available
Community Details
- Association fees include unknown
- Wakefield Plantation HOA, Phone Number (919) 848-4911
- Wakefield Subdivision
Listing and Financial Details
- Assessor Parcel Number 1830145390
Map
Home Values in the Area
Average Home Value in this Area
Property History
| Date | Event | Price | Change | Sq Ft Price |
|---|---|---|---|---|
| 12/20/2024 12/20/24 | Sold | $600,000 | -2.4% | $214 / Sq Ft |
| 11/22/2024 11/22/24 | Pending | -- | -- | -- |
| 10/14/2024 10/14/24 | Price Changed | $615,000 | -0.8% | $220 / Sq Ft |
| 08/16/2024 08/16/24 | For Sale | $620,000 | +7.8% | $221 / Sq Ft |
| 12/15/2023 12/15/23 | Off Market | $575,000 | -- | -- |
| 10/20/2022 10/20/22 | Sold | $575,000 | -1.4% | $209 / Sq Ft |
| 09/03/2022 09/03/22 | Pending | -- | -- | -- |
| 08/31/2022 08/31/22 | Price Changed | $582,990 | -0.1% | $212 / Sq Ft |
| 07/28/2022 07/28/22 | Price Changed | $583,750 | -2.5% | $212 / Sq Ft |
| 07/13/2022 07/13/22 | For Sale | $598,700 | -- | $218 / Sq Ft |
Tax History
| Year | Tax Paid | Tax Assessment Tax Assessment Total Assessment is a certain percentage of the fair market value that is determined by local assessors to be the total taxable value of land and additions on the property. | Land | Improvement |
|---|---|---|---|---|
| 2024 | $5,011 | $574,670 | $81,000 | $493,670 |
| 2023 | $4,193 | $382,828 | $64,800 | $318,028 |
| 2022 | $3,868 | $380,041 | $64,800 | $315,241 |
| 2021 | $3,718 | $380,041 | $64,800 | $315,241 |
| 2020 | $3,650 | $380,041 | $64,800 | $315,241 |
| 2019 | $3,980 | $341,691 | $52,200 | $289,491 |
| 2018 | $3,753 | $341,691 | $52,200 | $289,491 |
| 2017 | $3,575 | $341,691 | $52,200 | $289,491 |
| 2016 | $3,501 | $341,691 | $52,200 | $289,491 |
| 2015 | $4,033 | $387,516 | $96,000 | $291,516 |
| 2014 | $3,825 | $387,516 | $96,000 | $291,516 |
Mortgage History
| Date | Status | Loan Amount | Loan Type |
|---|---|---|---|
| Open | $480,000 | New Conventional | |
| Closed | $480,000 | New Conventional | |
| Previous Owner | $316,000 | New Conventional | |
| Previous Owner | $196,000 | New Conventional | |
| Previous Owner | $264,825 | New Conventional | |
| Previous Owner | $271,000 | New Conventional | |
| Previous Owner | $293,600 | Fannie Mae Freddie Mac | |
| Previous Owner | $18,300 | Stand Alone Second | |
| Previous Owner | $281,250 | Purchase Money Mortgage |
Deed History
| Date | Type | Sale Price | Title Company |
|---|---|---|---|
| Warranty Deed | $600,000 | None Listed On Document | |
| Warranty Deed | $600,000 | None Listed On Document | |
| Warranty Deed | $575,000 | -- | |
| Warranty Deed | $367,000 | None Available | |
| Warranty Deed | $78,000 | -- |
Similar Homes in Raleigh, NC
Source: Doorify MLS
MLS Number: 10047417
APN: 1830.03-14-5390-000
- 2817 Peachleaf St
- 3001 Imperial Oaks Dr
- 3124 Elm Tree Ln
- 3020 Imperial Oaks Dr
- 3025 Osterley St
- 12345 Beestone Ln
- 12504 Ribbongrass Ct
- 2314 Wispy Green Ln
- 2302 Wispy Green Ln
- 3509 Archdale Dr
- 3439 Archdale Dr
- 12417 Richmond Run Dr
- 14315 Foxcroft Rd
- 2307 Carriage Oaks Dr
- 2308 Carriage Oaks Dr
- 2933 Elmfield St
- 2720 Stratford Hall Dr
- 11843 Canemount St
- 11720 Coppergate Dr Unit 100
- 11710 Coppergate Dr Unit 103
