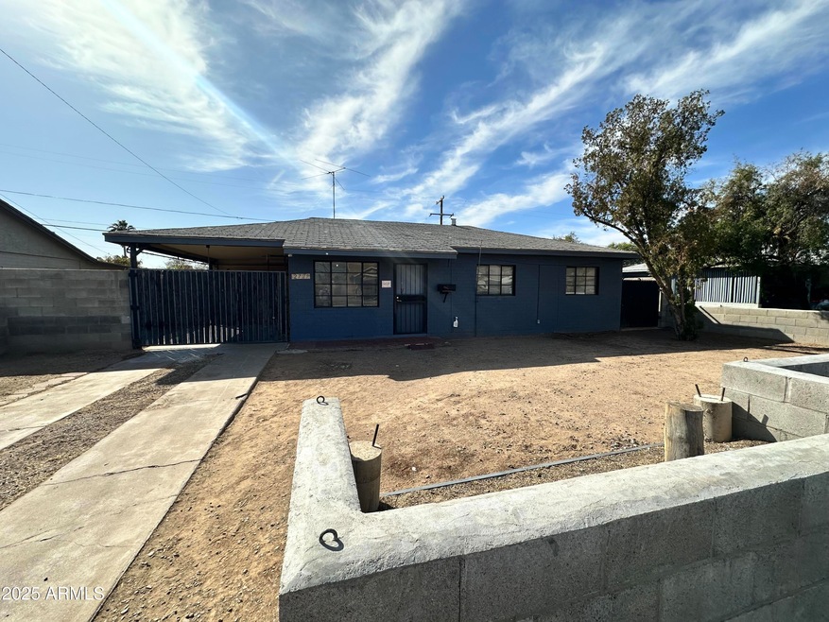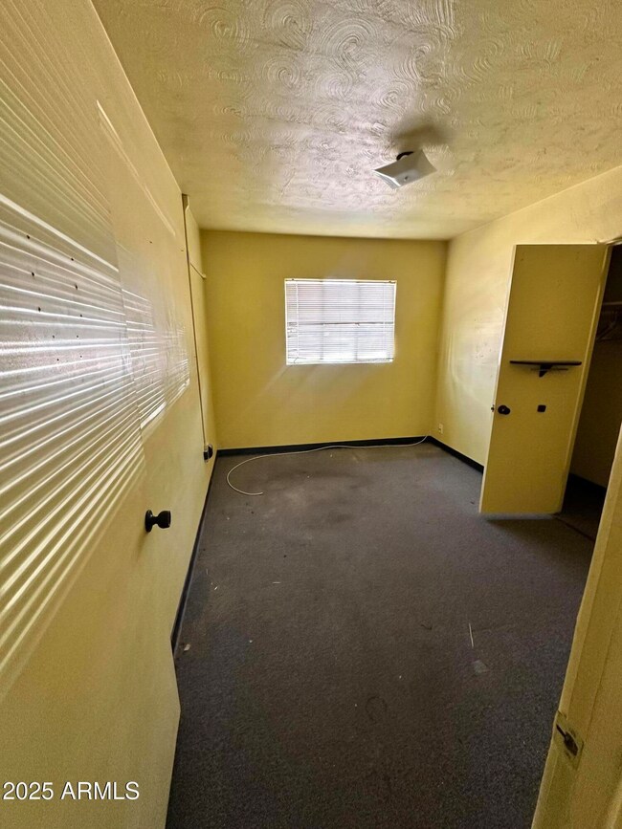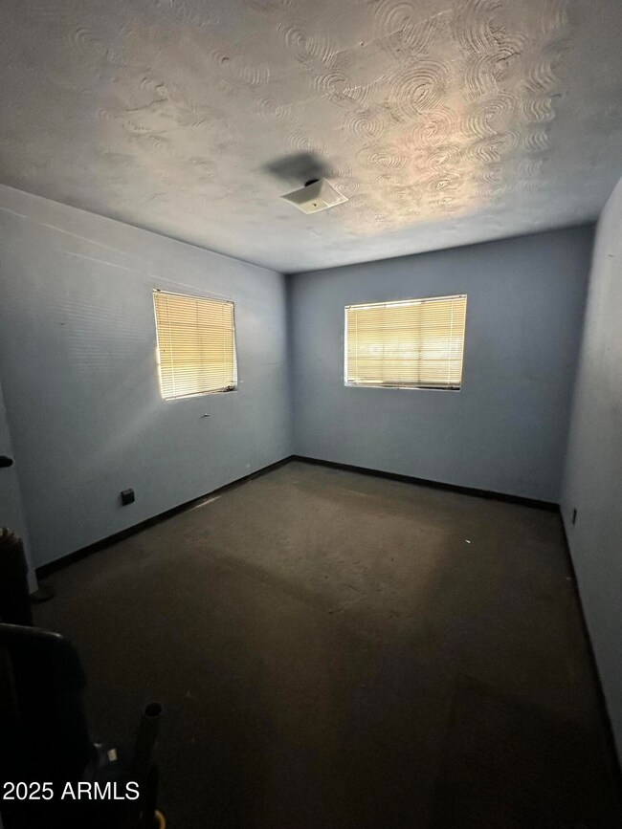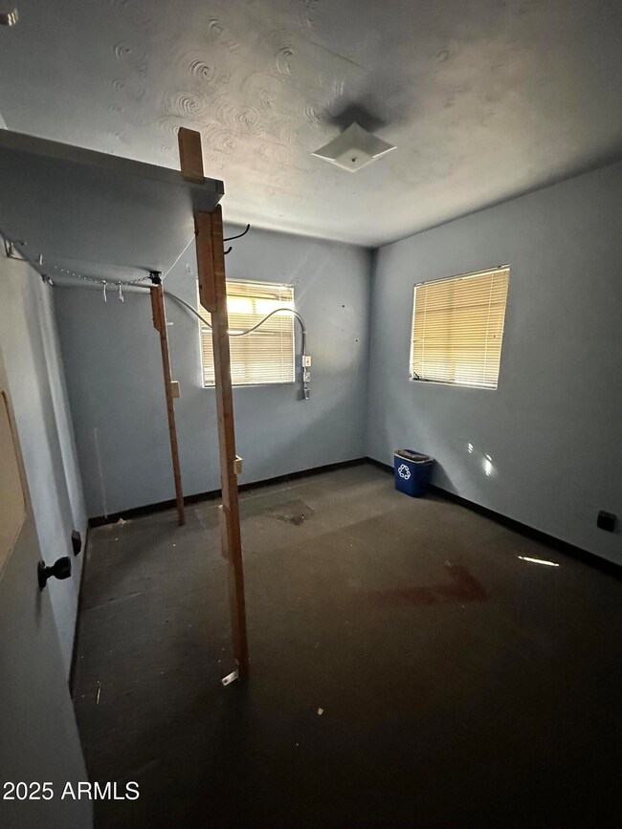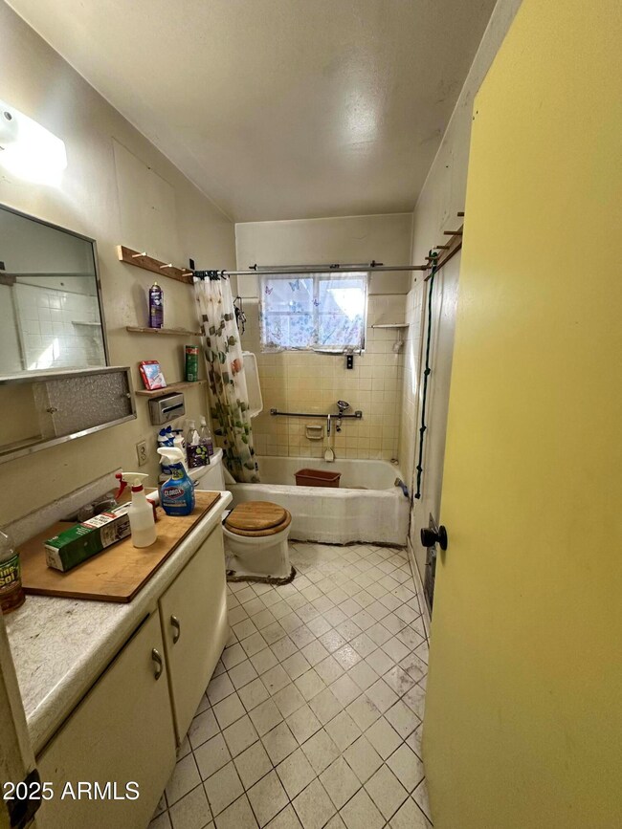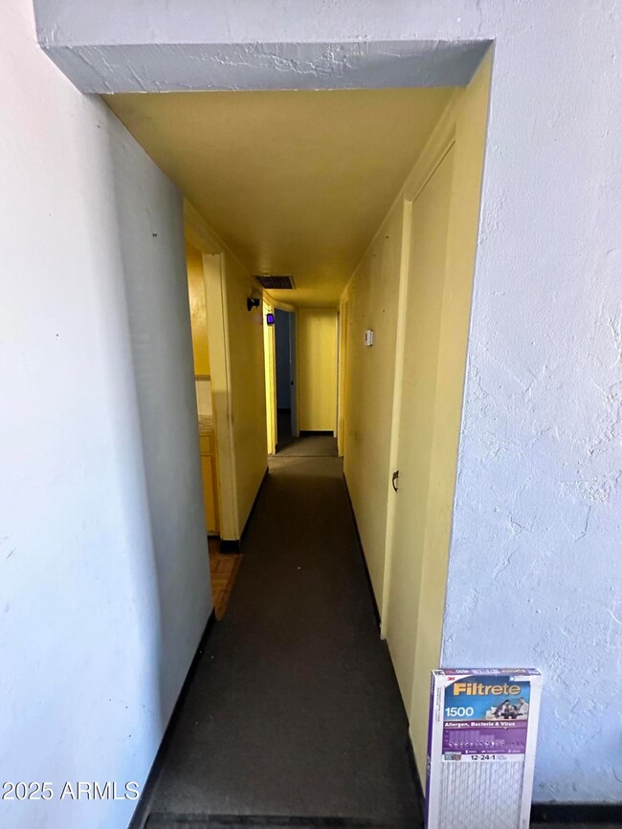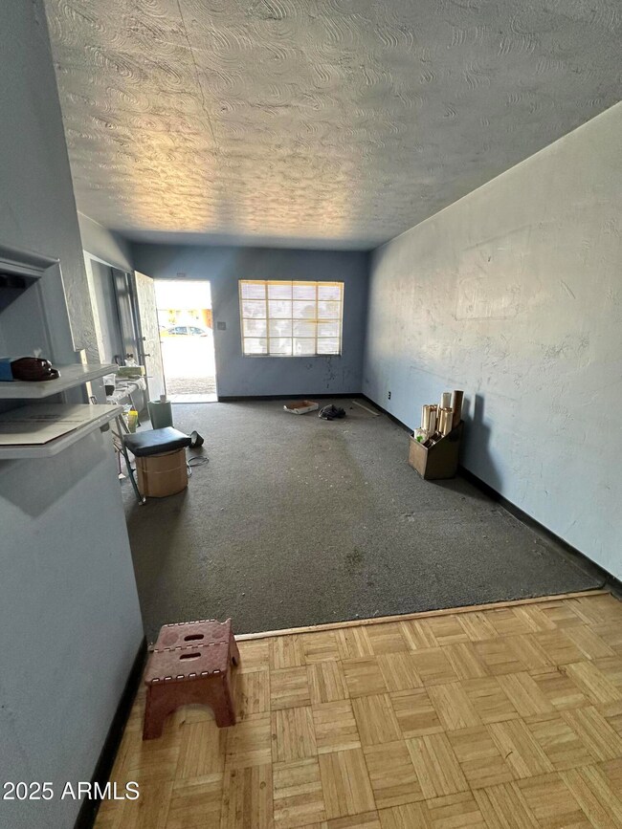
2721 W Rose Ln Phoenix, AZ 85017
Grandview Neighborhood
3
Beds
1
Bath
936
Sq Ft
6,355
Sq Ft Lot
Highlights
- No HOA
- Covered patio or porch
- No Interior Steps
- Washington High School Rated A-
- Refrigerated Cooling System
- High Speed Internet
About This Home
As of March 2025INVESTOR OPPORTUNITY! This fixer-upper includes a 3-bedroom, 1-bath main house plus a recently built, permitted back building over 1,300 sq. ft. with a 2-year-old HVAC. The back building is for a buyer wanting a large workshop or possibly be converted into living space. It also features an open ceiling in part of the workshop for easy lifting and storage.
Home Details
Home Type
- Single Family
Est. Annual Taxes
- $41
Year Built
- Built in 1952
Lot Details
- 6,355 Sq Ft Lot
- Block Wall Fence
- Chain Link Fence
Parking
- 2 Car Garage
- Side or Rear Entrance to Parking
Home Design
- Fixer Upper
- Composition Roof
- Block Exterior
Interior Spaces
- 936 Sq Ft Home
- 1-Story Property
Bedrooms and Bathrooms
- 3 Bedrooms
- 1 Bathroom
Schools
- Ocotillo Elementary School
- Palo Verde Middle School
- Washington High School
Utilities
- Refrigerated Cooling System
- Heating Available
- High Speed Internet
- Cable TV Available
Additional Features
- No Interior Steps
- Covered patio or porch
Community Details
- No Home Owners Association
- Association fees include no fees
- Built by Cavalier Homes
- Cavalier Manor Subdivision
Listing and Financial Details
- Tax Lot 9
- Assessor Parcel Number 152-15-009
Map
Create a Home Valuation Report for This Property
The Home Valuation Report is an in-depth analysis detailing your home's value as well as a comparison with similar homes in the area
Home Values in the Area
Average Home Value in this Area
Property History
| Date | Event | Price | Change | Sq Ft Price |
|---|---|---|---|---|
| 03/07/2025 03/07/25 | Sold | $225,000 | -11.8% | $240 / Sq Ft |
| 02/27/2025 02/27/25 | Price Changed | $255,000 | 0.0% | $272 / Sq Ft |
| 02/20/2025 02/20/25 | Pending | -- | -- | -- |
| 02/14/2025 02/14/25 | Pending | -- | -- | -- |
| 02/11/2025 02/11/25 | For Sale | $255,000 | -- | $272 / Sq Ft |
Source: Arizona Regional Multiple Listing Service (ARMLS)
Tax History
| Year | Tax Paid | Tax Assessment Tax Assessment Total Assessment is a certain percentage of the fair market value that is determined by local assessors to be the total taxable value of land and additions on the property. | Land | Improvement |
|---|---|---|---|---|
| 2025 | $41 | $5,080 | -- | -- |
| 2024 | $27 | $4,838 | -- | -- |
| 2023 | $27 | $20,670 | $4,130 | $16,540 |
| 2022 | $23 | $16,310 | $3,260 | $13,050 |
| 2021 | $8 | $13,630 | $2,720 | $10,910 |
| 2020 | $0 | $12,570 | $2,510 | $10,060 |
| 2019 | $0 | $11,030 | $2,200 | $8,830 |
| 2018 | $0 | $10,010 | $2,000 | $8,010 |
| 2017 | $0 | $8,150 | $1,630 | $6,520 |
| 2016 | $0 | $6,910 | $1,380 | $5,530 |
| 2015 | -- | $5,650 | $1,130 | $4,520 |
Source: Public Records
Mortgage History
| Date | Status | Loan Amount | Loan Type |
|---|---|---|---|
| Open | $212,000 | New Conventional | |
| Previous Owner | $40,000 | Credit Line Revolving |
Source: Public Records
Deed History
| Date | Type | Sale Price | Title Company |
|---|---|---|---|
| Warranty Deed | $225,000 | Capital Title |
Source: Public Records
Similar Homes in Phoenix, AZ
Source: Arizona Regional Multiple Listing Service (ARMLS)
MLS Number: 6819231
APN: 152-15-009
Nearby Homes
- 2729 W Keim Dr
- 6130 N 27th Ave
- 2829 W Marlette Ave
- 2833 W Marlette Ave
- 2904 W Cavalier Dr
- 2633 W Rose Ln Unit B-214
- 2910 W Rose Ln
- 2911 W Keim Dr
- 2616 W Berridge Ln Unit C2
- 2605 W Rose Ln Unit B-202
- 2605 W Rose Ln Unit B201
- 2605 W Rose Ln Unit B101
- 2610 W Berridge Ln Unit C-115
- 2608 W Berridge Ln Unit C-220
- 2602 W Berridge Ln Unit 102
- 2604 W Berridge Ln Unit C103
- 2549 W Rose Ln Unit A223
- 2569 W Berridge Ln Unit D-115
- 2530 W Berridge Ln Unit E-201
- 2530 W Berridge Ln Unit E102
