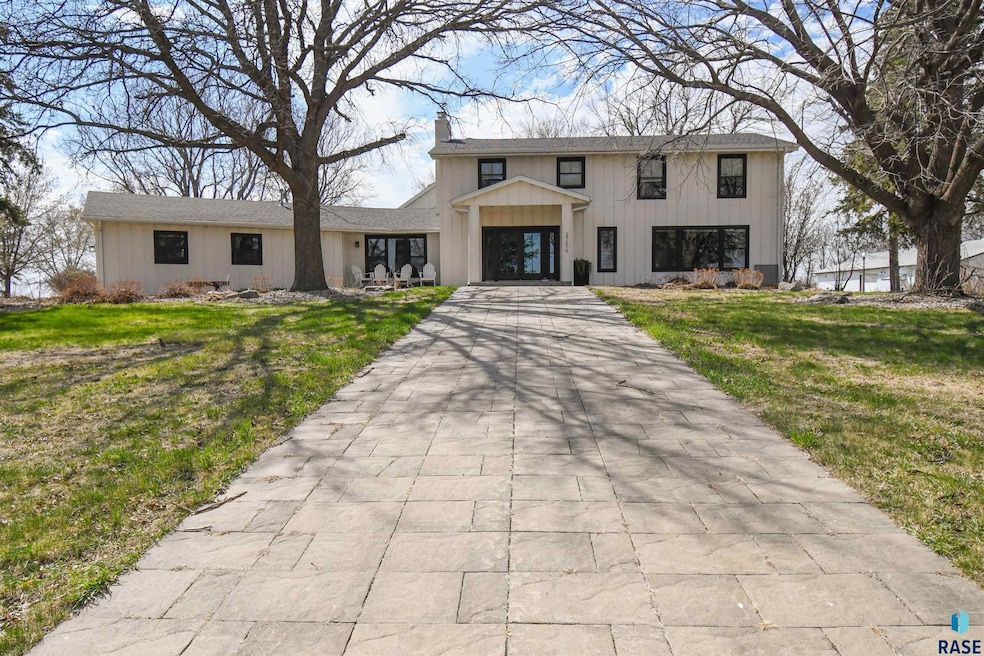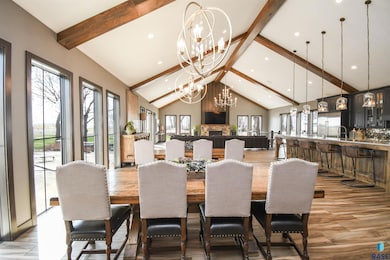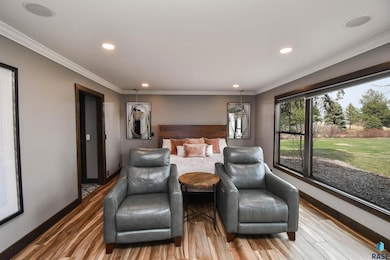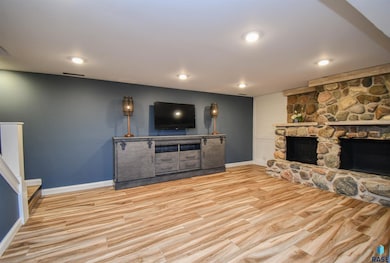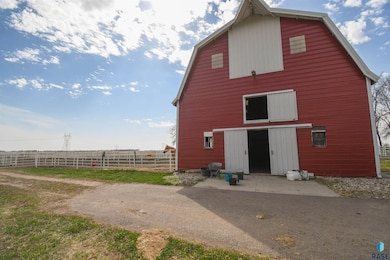
27219 473rd Ave Sioux Falls, SD 57108
Estimated payment $14,898/month
Highlights
- Popular Property
- 21.63 Acre Lot
- Family Room with Fireplace
- RV Access or Parking
- Pond
- Wooded Lot
About This Home
The most versatile & impressive property on the market can be found less than 2 miles from Sioux Falls and adjacent to Harrisburg city limits. Elegant living, horses/livestock, onsite business and/or tremendous equipment storage... Over 20 acres of prime land with an amazing home & outbuildings galore! The original home has been beautifully updated plus modernized with a breathtaking addition. Stately entry & gathering space flows into the massive kitchen/dining/living with soaring ceilings w/wood beams, gas fireplace & large windows to soak up views in all directions. Chef's kitchen includes Wolf & Subzero appliances, custom cabinets, huge island w/seating & walk-in pantry that can accommodate an additional freezer. Also on the main-primary suite w/soaker tub, tiled shower & double vanities; front room w/fireplace optimal for office or music room; garage entry/drop zone with separate laundry & half bath; back entry w/8 lockers. FOUR upper level bedrooms & two baths including the original primary suite w/private bath & walk in closet. Lower level boasts two additional TV/gathering rooms; dedicated theatre with projector & tiered seating; two more full baths & three additional bedrooms. Full laundry facilities on ALL 3 LEVELS. Outbuildings: 110x50 w/3 14x12 overhead doors, heat, concrete floors plus section of dirt floor for horse stalls. This building also has an adjacent finished office area with bath; 30x60 metal building w/concrete floor, electric & 18x12 overhead door; 34x44 completely finished as gathering space w/bath, kitchen area & glass overhead door; original barn in great condition that leads to multiple areas with metal fencing. Beyond those areas is the additional fenced pasture that includes a pond.
Home Details
Home Type
- Single Family
Est. Annual Taxes
- $18,035
Year Built
- Built in 1973
Lot Details
- 21.63 Acre Lot
- Wooded Lot
- Landscaped with Trees
Parking
- 8 Car Garage
- Heated Garage
- Garage Door Opener
- RV Access or Parking
Home Design
- Composition Shingle Roof
Interior Spaces
- 5,842 Sq Ft Home
- 2-Story Property
- Vaulted Ceiling
- Ceiling Fan
- Gas Fireplace
- Family Room with Fireplace
- 3 Fireplaces
- Fire and Smoke Detector
- Laundry on main level
Kitchen
- Electric Oven or Range
- Microwave
- Dishwasher
- Disposal
Flooring
- Carpet
- Tile
- Vinyl
Bedrooms and Bathrooms
- 8 Bedrooms | 1 Primary Bedroom on Main
Basement
- Basement Fills Entire Space Under The House
- Fireplace in Basement
- Bedroom in Basement
Outdoor Features
- Pond
- Storage Shed
Schools
- Adventure Elementary - Harrisburg 41-2
- North Middle School
- Harrisburg High School
Utilities
- 90% Forced Air Zoned Heating System
- Heating System Uses Propane
- Rural Water
- Multiple Water Heaters
- Electric Water Heater
- Septic System
Community Details
- Adrians Add To Lincoln County Subdivision
Listing and Financial Details
- Assessor Parcel Number 100.50.33.A400 & 100.50.33.A40A
Map
Home Values in the Area
Average Home Value in this Area
Tax History
| Year | Tax Paid | Tax Assessment Tax Assessment Total Assessment is a certain percentage of the fair market value that is determined by local assessors to be the total taxable value of land and additions on the property. | Land | Improvement |
|---|---|---|---|---|
| 2024 | $11,896 | $939,253 | $0 | $0 |
| 2023 | $11,662 | $814,512 | $155,350 | $659,162 |
| 2022 | $8,936 | $717,310 | $155,350 | $561,960 |
| 2021 | $8,382 | $635,271 | $102,377 | $532,894 |
| 2020 | $8,382 | $585,770 | $52,880 | $532,890 |
| 2019 | $6,042 | $422,269 | $11,126 | $411,143 |
| 2018 | $4,518 | $422,269 | $0 | $0 |
| 2017 | $4,488 | $320,079 | $0 | $0 |
| 2016 | $4,711 | $323,425 | $0 | $0 |
| 2015 | -- | $326,954 | $0 | $0 |
Property History
| Date | Event | Price | Change | Sq Ft Price |
|---|---|---|---|---|
| 04/18/2025 04/18/25 | For Sale | $2,400,000 | -- | $411 / Sq Ft |
Similar Homes in Sioux Falls, SD
Source: REALTOR® Association of the Sioux Empire
MLS Number: 22502817
APN: 100.50.33.A400
- 429 Andrew Ave
- 405 Andrew Ave
- 408 Dale Ave
- 1715 Ethan St
- 47380 Tom Sawyer Trail
- 515 Harper Cir
- 429 Blue Ox Cir
- 1335 Blue Ox Cir
- 542 Harper Cir
- 27630 472nd Ave
- 27626 472nd Ave
- 436 Blue Ox Cir
- 27261 Regal Ct
- 27245 Regal Ct
- 335 Vernon Dr
- 511 Bunyan Dr
- 503 Bunyan Dr
- 527 Bunyan Dr
- 535 Bunyan Dr
- 439 Bunyan Dr
