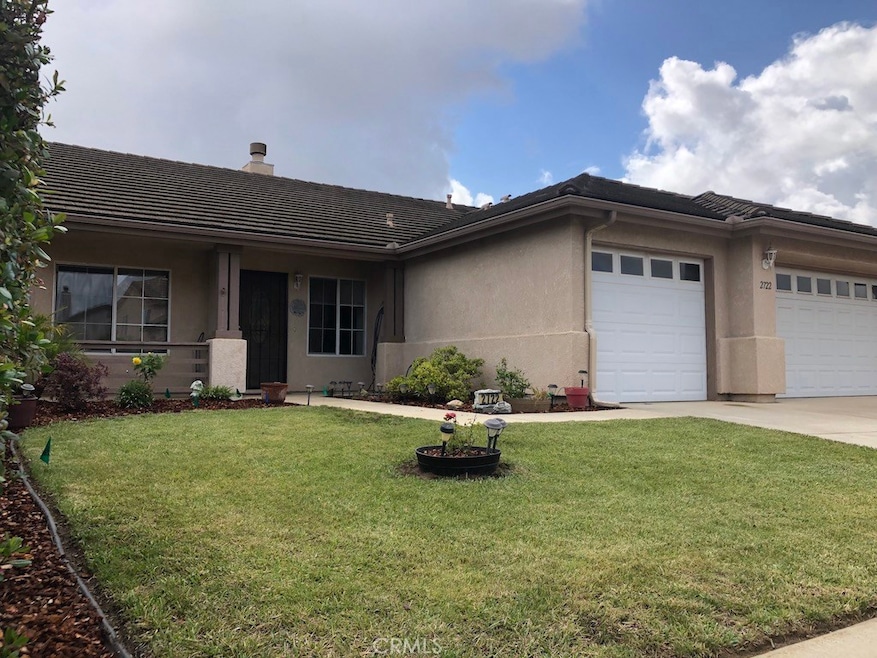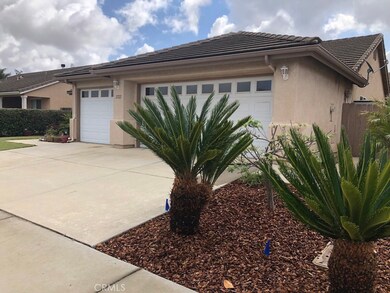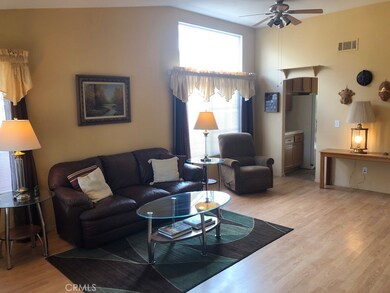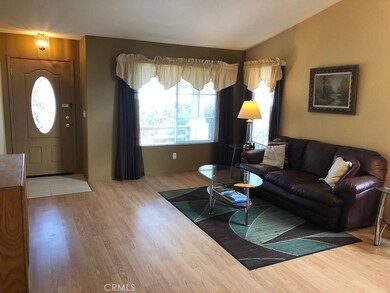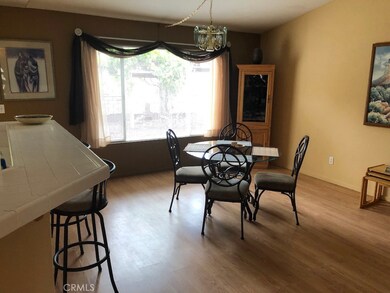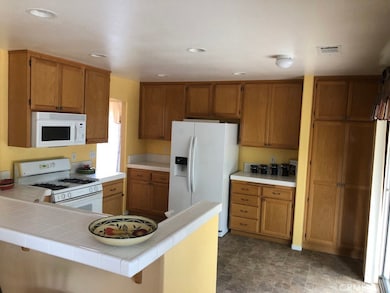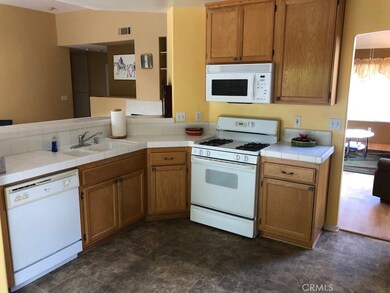
2722 La Purisima Ave Santa Maria, CA 93455
Santa Maria Country Club NeighborhoodHighlights
- Open Floorplan
- Neighborhood Views
- Eat-In Kitchen
- No HOA
- 3 Car Attached Garage
- 4-minute walk to Rod Rodenberger Park
About This Home
As of June 2019Desirable Harvest Ranch Plan III with 3-car garage. Nice flowing floor plan between kitchen, dining, living and den. Washer/Dryer/Refrigerator and Freezer are included. Storage sheds, barbecue and garage cabinets are included. Step outside from kitchen or master sliders and find a beautiful yard with an assortment of fruit trees and flowers. Lot is 65 x 100 ft.
Last Agent to Sell the Property
Lori Fisher
Berkshire Hathaway Home Servic License #00607486

Home Details
Home Type
- Single Family
Est. Annual Taxes
- $5,638
Year Built
- Built in 2001
Lot Details
- 6,534 Sq Ft Lot
- Wood Fence
- Brick Fence
- Drip System Landscaping
Parking
- 3 Car Attached Garage
- Parking Available
Home Design
- Concrete Roof
Interior Spaces
- 1,705 Sq Ft Home
- 1-Story Property
- Open Floorplan
- Ceiling Fan
- Family Room with Fireplace
- Dining Room with Fireplace
- Storage
- Neighborhood Views
Kitchen
- Eat-In Kitchen
- Gas Oven
- Gas Range
- Microwave
- Freezer
- Dishwasher
- Tile Countertops
- Disposal
Flooring
- Laminate
- Vinyl
Bedrooms and Bathrooms
- 4 Main Level Bedrooms
- 2 Full Bathrooms
- Walk-in Shower
Laundry
- Laundry Room
- Dryer
- Washer
Accessible Home Design
- Grab Bar In Bathroom
Outdoor Features
- Open Patio
- Exterior Lighting
- Shed
- Outdoor Grill
- Rain Gutters
Utilities
- Forced Air Heating System
- Natural Gas Connected
- Gas Water Heater
- Cable TV Available
Community Details
- No Home Owners Association
Listing and Financial Details
- Assessor Parcel Number 128144036
Map
Home Values in the Area
Average Home Value in this Area
Property History
| Date | Event | Price | Change | Sq Ft Price |
|---|---|---|---|---|
| 04/21/2025 04/21/25 | For Sale | $749,000 | +59.7% | $439 / Sq Ft |
| 06/14/2019 06/14/19 | Sold | $469,000 | 0.0% | $275 / Sq Ft |
| 05/17/2019 05/17/19 | For Sale | $469,000 | -- | $275 / Sq Ft |
Tax History
| Year | Tax Paid | Tax Assessment Tax Assessment Total Assessment is a certain percentage of the fair market value that is determined by local assessors to be the total taxable value of land and additions on the property. | Land | Improvement |
|---|---|---|---|---|
| 2023 | $5,638 | $502,860 | $160,829 | $342,031 |
| 2022 | $5,463 | $493,001 | $157,676 | $335,325 |
| 2021 | $5,320 | $483,335 | $154,585 | $328,750 |
| 2020 | $5,310 | $478,380 | $153,000 | $325,380 |
| 2019 | $5,157 | $454,000 | $228,000 | $226,000 |
| 2018 | $4,943 | $432,000 | $217,000 | $215,000 |
| 2017 | $4,669 | $411,000 | $206,000 | $205,000 |
| 2016 | $3,894 | $351,000 | $176,000 | $175,000 |
| 2014 | $3,284 | $304,000 | $152,000 | $152,000 |
Mortgage History
| Date | Status | Loan Amount | Loan Type |
|---|---|---|---|
| Previous Owner | $49,279 | Unknown | |
| Previous Owner | $110,000 | No Value Available |
Deed History
| Date | Type | Sale Price | Title Company |
|---|---|---|---|
| Deed | -- | None Listed On Document | |
| Grant Deed | $469,000 | Fidelity National Title Co | |
| Interfamily Deed Transfer | -- | None Available | |
| Grant Deed | $480,000 | First American Title Company | |
| Grant Deed | $235,000 | Fidelity National Title Co | |
| Interfamily Deed Transfer | -- | -- | |
| Grant Deed | $229,500 | Chicago Title Co |
Similar Homes in Santa Maria, CA
Source: California Regional Multiple Listing Service (CRMLS)
MLS Number: PI19115245
APN: 128-144-036
- 409 San Luis Dr
- 2545 Elliott St
- 610 Sunrise Dr Unit 10E
- 849 Louisa Terrace
- 2461 Santa Rosa St
- 751 Koval Ln
- 418 Santa Anita St
- 400 E Waller Ln
- 1015 Sunrise Dr
- 734 Richmind Ct
- 310 E Mccoy Ln Unit 2K
- 2634 Marlberry St
- 2634 Marlberry Dr
- 543 Drake Dr
- 2336 Nightshade Ln
- 3040 Bunfill Dr
- 3143 Montano Dr
- 3210 Santa Maria Way Unit 25
- 3210 Santa Maria Way Unit 66
